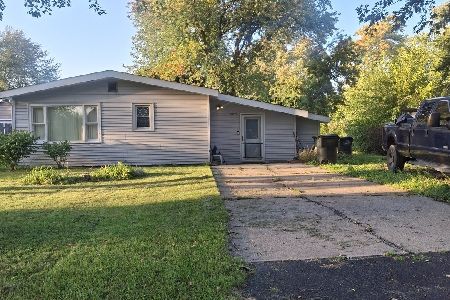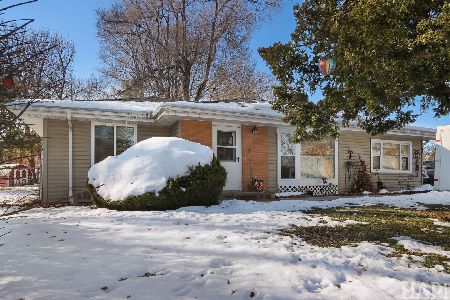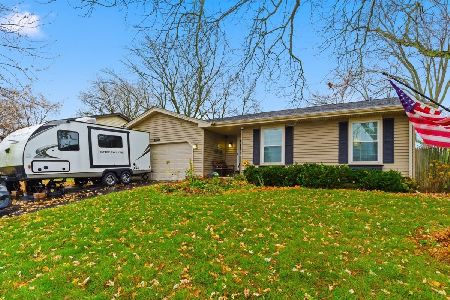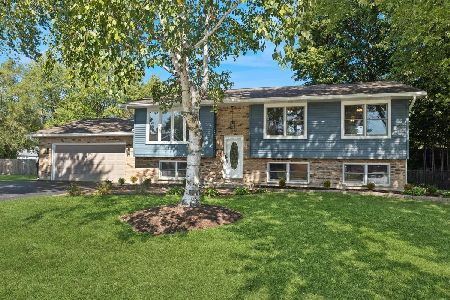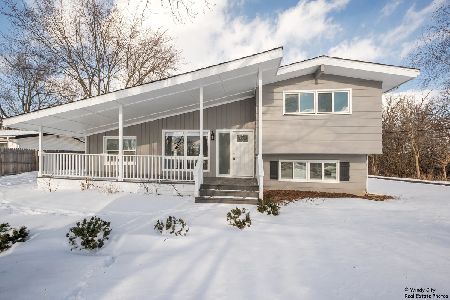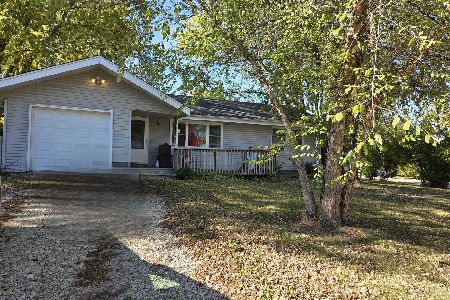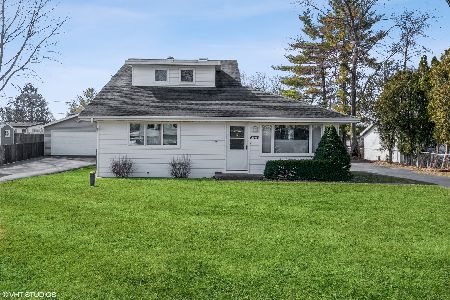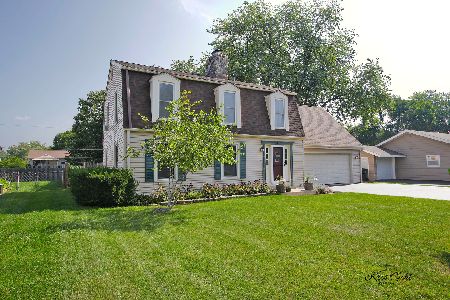2103 Fairfield Road, Lindenhurst, Illinois 60046
$154,500
|
Sold
|
|
| Status: | Closed |
| Sqft: | 1,532 |
| Cost/Sqft: | $101 |
| Beds: | 3 |
| Baths: | 2 |
| Year Built: | 1977 |
| Property Taxes: | $5,050 |
| Days On Market: | 4221 |
| Lot Size: | 0,23 |
Description
This tri-level style home is move in ready with brand new paint! Big backyard. Nice 2.5 car garage. The first floor features a beamed cathedral ceiling. Wood flooring in living room & kitchen. New stainless steel oven & dishwasher. Large family rm in English bsmt. Second full bath in lower level. MBR w/walk in closet. Wood six panel doors. Big storage & laundry rm. Backyard patio and shed. New roof approx 2 yrs old.
Property Specifics
| Single Family | |
| — | |
| Tri-Level | |
| 1977 | |
| Full,English | |
| — | |
| No | |
| 0.23 |
| Lake | |
| — | |
| 0 / Not Applicable | |
| None | |
| Private Well | |
| Public Sewer | |
| 08667651 | |
| 06022040110000 |
Property History
| DATE: | EVENT: | PRICE: | SOURCE: |
|---|---|---|---|
| 30 Sep, 2014 | Sold | $154,500 | MRED MLS |
| 15 Aug, 2014 | Under contract | $155,000 | MRED MLS |
| 9 Jul, 2014 | Listed for sale | $155,000 | MRED MLS |
Room Specifics
Total Bedrooms: 3
Bedrooms Above Ground: 3
Bedrooms Below Ground: 0
Dimensions: —
Floor Type: Carpet
Dimensions: —
Floor Type: Carpet
Full Bathrooms: 2
Bathroom Amenities: —
Bathroom in Basement: 1
Rooms: No additional rooms
Basement Description: Finished
Other Specifics
| 2 | |
| Concrete Perimeter | |
| Asphalt | |
| Patio | |
| — | |
| 65 X 140 X 78 X 140 | |
| — | |
| None | |
| Vaulted/Cathedral Ceilings, Wood Laminate Floors | |
| Range, Dishwasher, Refrigerator, Washer, Dryer | |
| Not in DB | |
| — | |
| — | |
| — | |
| — |
Tax History
| Year | Property Taxes |
|---|---|
| 2014 | $5,050 |
Contact Agent
Nearby Similar Homes
Nearby Sold Comparables
Contact Agent
Listing Provided By
RE/MAX Center

