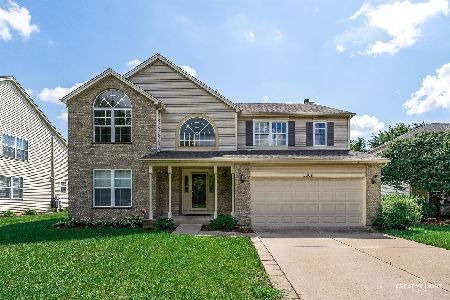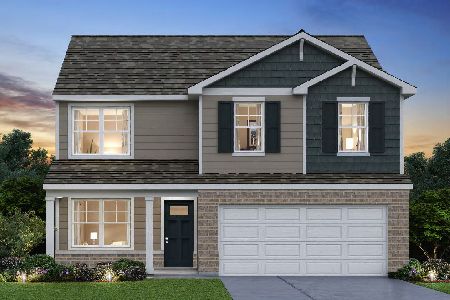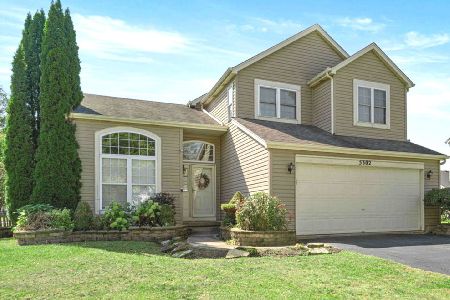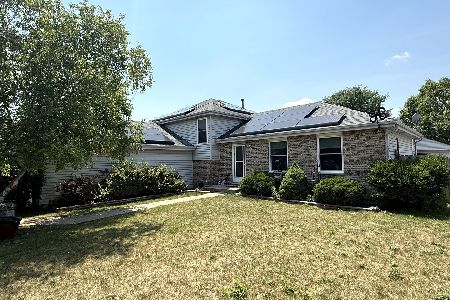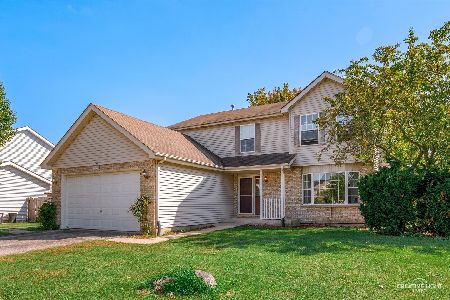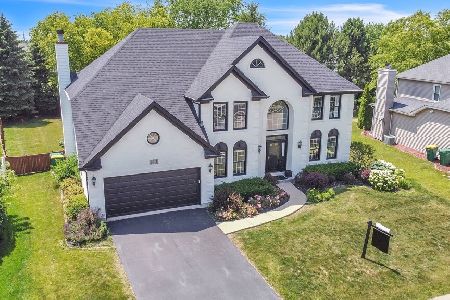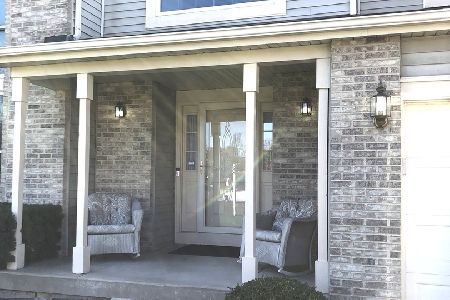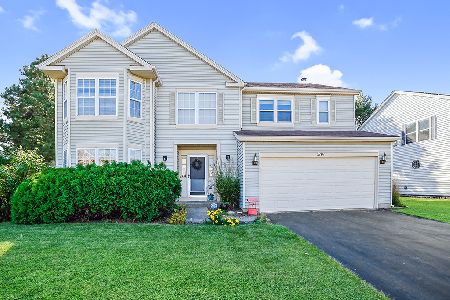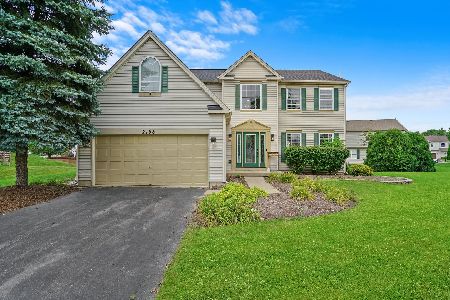2103 Kingsbury Estates Drive, Plainfield, Illinois 60586
$325,000
|
Sold
|
|
| Status: | Closed |
| Sqft: | 2,480 |
| Cost/Sqft: | $131 |
| Beds: | 4 |
| Baths: | 3 |
| Year Built: | 1996 |
| Property Taxes: | $6,941 |
| Days On Market: | 1455 |
| Lot Size: | 0,28 |
Description
This fabulous "Huntleigh" with an open front porch, is a one owner home with over 2,900 sq ft of finished living space featuring 4 big bedrooms, 2.5 baths, both with dual sinks, a finished basement, an extra deep garage, a private back yard with mature trees in a premier location directly across from Wesmere Elementary School, The Cubhouse, pools, parks and located in Wesmere Estates! The open 2 story foyer has a beautiful staircase to the 4 second floor bedrooms and 2 full baths. The kitchen has been updated with hardwood flooring and a granite topped island. The Breakfast room offers a view of the patio shaded by a vine covered pergola and the expansive back yard! Updates include a New Furnace in 2013, Water Heater in 2015, New Central Air AND a New Roof in 2020! The finished basement has a recreation room and a game room. Behind the basement doors are the updated utilities, a large storage space and and plenty of additional storage on top of the 2" concrete capped crawl space with ladder access! The home was built with 3.5' extra feet in garage in order to accommodate a workbench, which will stay. The garage has a new 7' Insulated Garage door and pull down stairs to a partially floored attic for additional storage! The asphalt driveway was replaced in 2017!
Property Specifics
| Single Family | |
| — | |
| Traditional | |
| 1996 | |
| Partial | |
| HUNTLEIGH | |
| No | |
| 0.28 |
| Will | |
| Wesmere | |
| 90 / Monthly | |
| Clubhouse,Pool,Lake Rights | |
| Public | |
| Public Sewer | |
| 11240838 | |
| 0603331060250000 |
Nearby Schools
| NAME: | DISTRICT: | DISTANCE: | |
|---|---|---|---|
|
Grade School
Wesmere Elementary School |
202 | — | |
|
Middle School
Drauden Point Middle School |
202 | Not in DB | |
|
High School
Plainfield South High School |
202 | Not in DB | |
Property History
| DATE: | EVENT: | PRICE: | SOURCE: |
|---|---|---|---|
| 15 Nov, 2021 | Sold | $325,000 | MRED MLS |
| 11 Oct, 2021 | Under contract | $324,900 | MRED MLS |
| 7 Oct, 2021 | Listed for sale | $324,900 | MRED MLS |
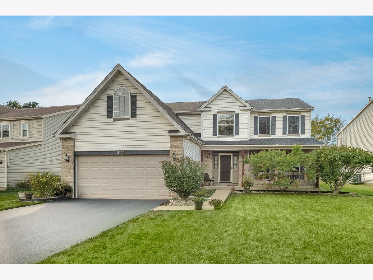
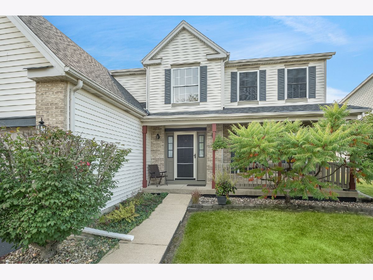
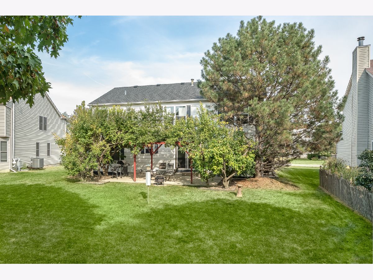
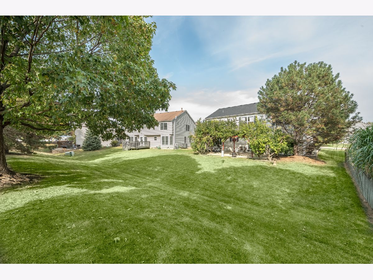
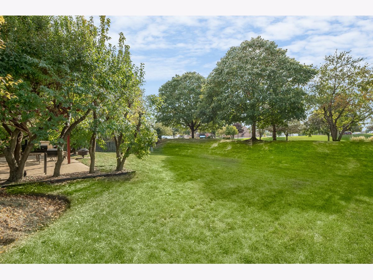
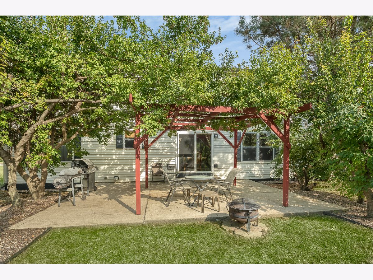
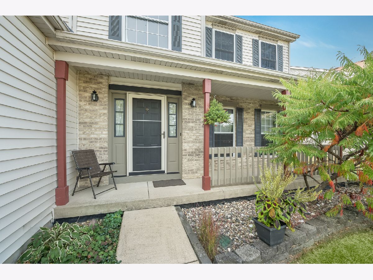
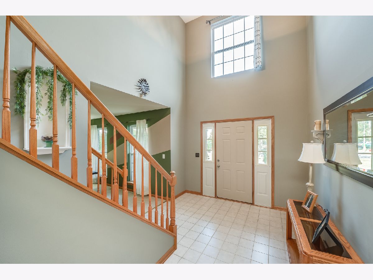
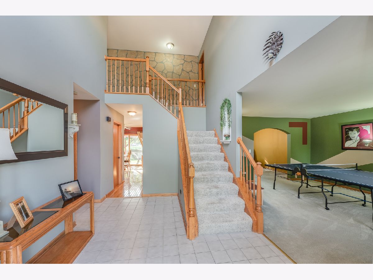
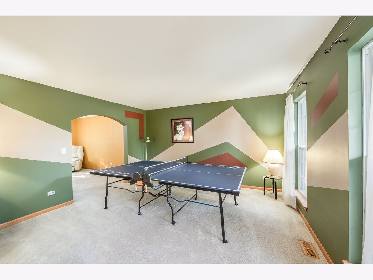
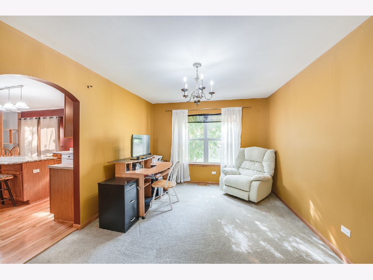
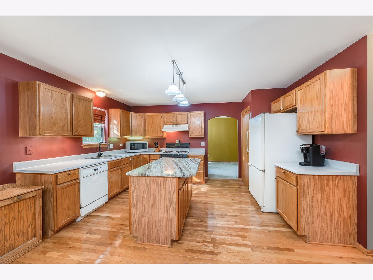
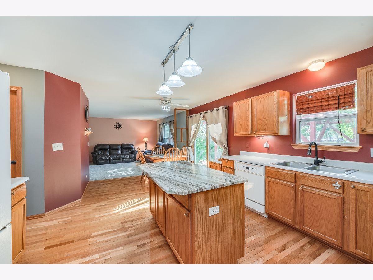
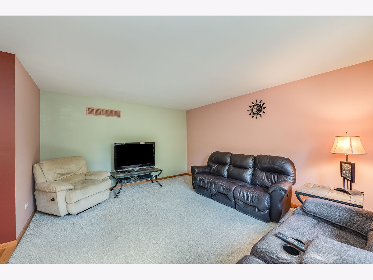
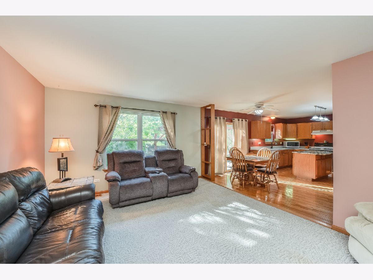
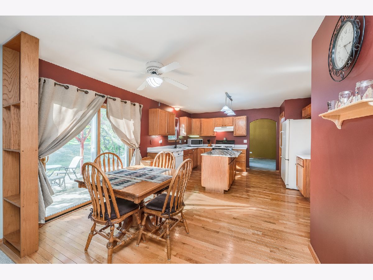
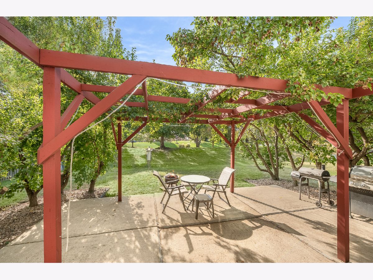
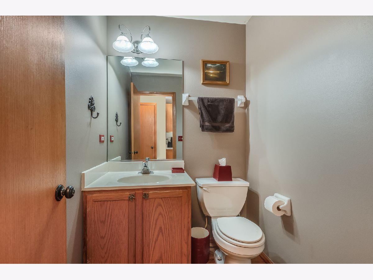
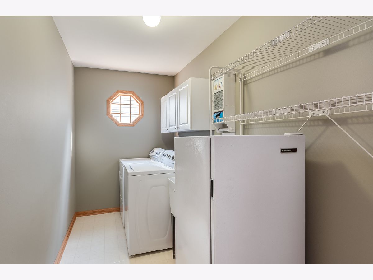
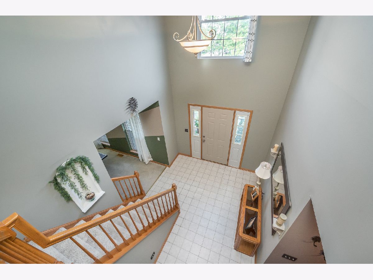
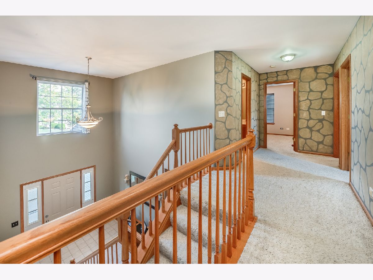
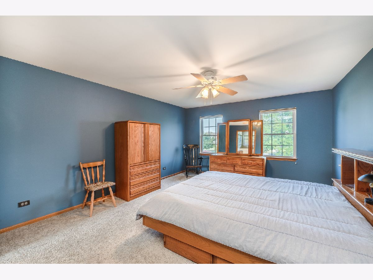
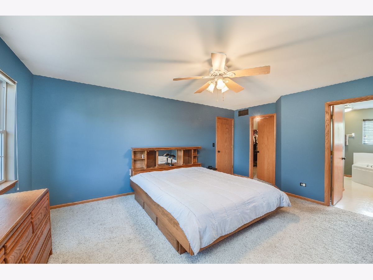
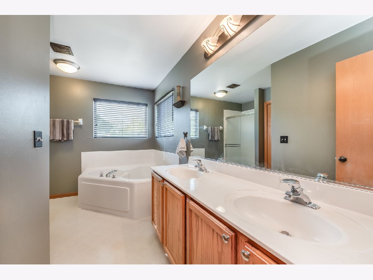
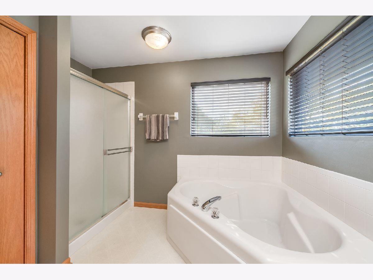
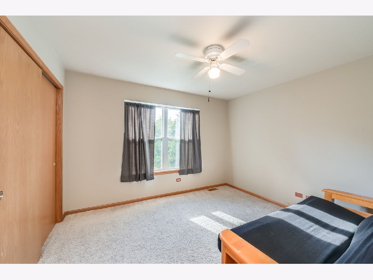
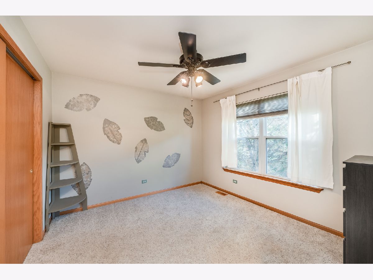
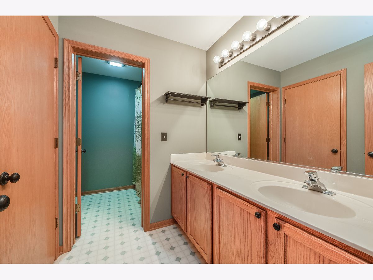
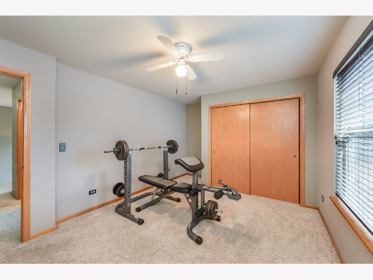
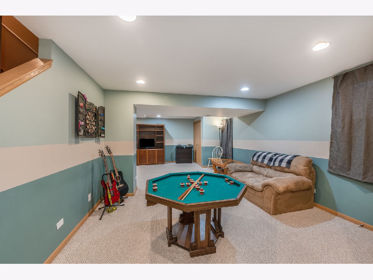
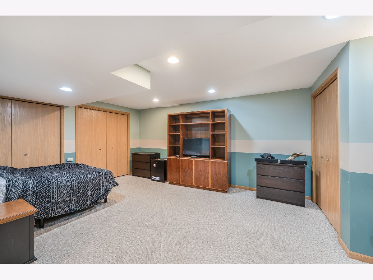
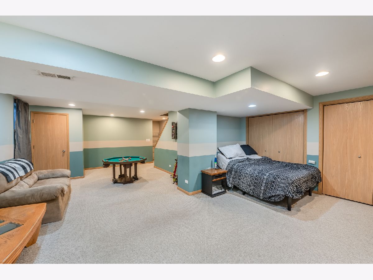
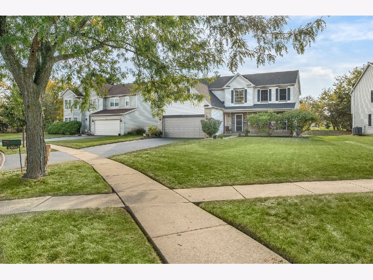
Room Specifics
Total Bedrooms: 4
Bedrooms Above Ground: 4
Bedrooms Below Ground: 0
Dimensions: —
Floor Type: Carpet
Dimensions: —
Floor Type: Carpet
Dimensions: —
Floor Type: Carpet
Full Bathrooms: 3
Bathroom Amenities: Separate Shower,Double Sink,Soaking Tub
Bathroom in Basement: 0
Rooms: Breakfast Room,Foyer,Walk In Closet,Family Room,Game Room,Storage
Basement Description: Finished,Crawl,Concrete (Basement),Rec/Family Area,Storage Space
Other Specifics
| 2.5 | |
| Concrete Perimeter | |
| Asphalt | |
| Patio, Porch, Storms/Screens | |
| Irregular Lot,Mature Trees,Sidewalks,Streetlights | |
| 65.20 X 168.89 X 65.22 X 1 | |
| Full,Pull Down Stair,Unfinished | |
| Full | |
| Vaulted/Cathedral Ceilings, Hardwood Floors, First Floor Laundry, Walk-In Closet(s), Open Floorplan | |
| Range, Microwave, Dishwasher, Refrigerator, Washer, Dryer, Disposal | |
| Not in DB | |
| Clubhouse, Park, Pool, Tennis Court(s), Lake, Curbs, Sidewalks, Street Lights, Street Paved | |
| — | |
| — | |
| — |
Tax History
| Year | Property Taxes |
|---|---|
| 2021 | $6,941 |
Contact Agent
Nearby Similar Homes
Nearby Sold Comparables
Contact Agent
Listing Provided By
Coldwell Banker Real Estate Group

