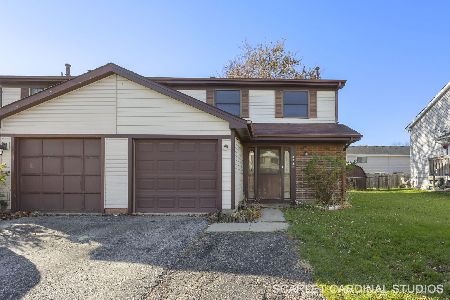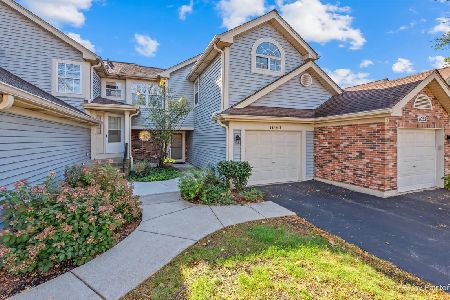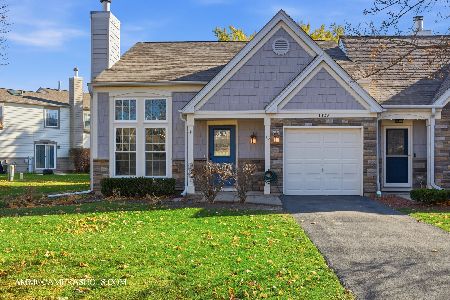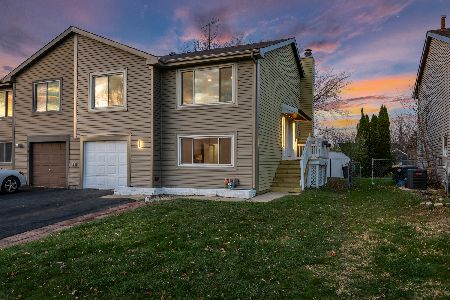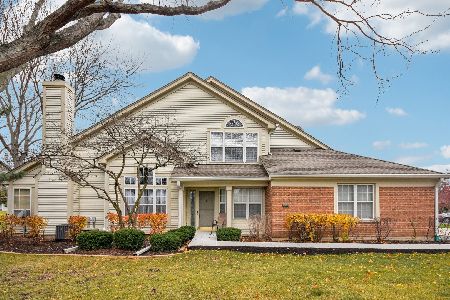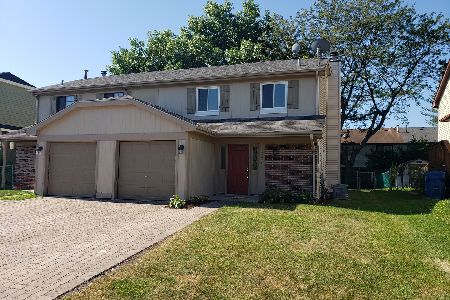2103 Mallard Lane, Hanover Park, Illinois 60133
$316,851
|
Sold
|
|
| Status: | Closed |
| Sqft: | 1,736 |
| Cost/Sqft: | $173 |
| Beds: | 3 |
| Baths: | 2 |
| Year Built: | 1978 |
| Property Taxes: | $5,637 |
| Days On Market: | 447 |
| Lot Size: | 0,00 |
Description
**Please submit your Highest and Best Offer by 4 pm on Sunday 9/22/24 ** Welcome to this Newly Renovated Beautiful Duplex with No HOA!! Located in the Heart of Hanover Park, this Charming Home has everything you need!! As you enter thru the Private Side Entrance, you'll be Greeted by Beautifully Renovated Hardwood steps leading to the Main Level, which Boasts a Spacious Raised Ranch Design. The Main Level Features a Large Living and Dining area, a Spacious Well Equipped Updated Kitchen with Stainless Steel Appliances, Exhaust Venting, Large Deep Pantry, a Shared Bathroom, and Two Inviting Bedrooms, including the Master Suite. The Lower Level offers even more Living Space with a Massive Family Room that opens directly to the Patio and Backyard, perfect for relaxing or entertaining. The Lower Level also includes a Second Master Bedroom, matching the Size of the Master upstairs, an Updated Second Bathroom, Extra Storage, and a convenient 1-car garage with additional driveway parking and Charging Station. Recent Updates Include: Main Level: Hardwood floors throughout (2-3 years) Elegant Hardwood Steps with Wrought Iron Railings (2-3 years) Freshly painted in Neutral Tones Kitchen: Updated with a New Refrigerator (2024), Dishwasher (2 years), Microwave (2 years), New Backsplash (2023), and Kitchen Floor Tiles (2023). There is also an outside vent for the stove. Master Bathroom: Fully renovated (2023) All 3 Bedrooms come with Ceiling Fans and Lights. The Second Bedroom also includes an Organized Closet for Convenience.**Lower Level: Second Bathroom: Renovated (2016) Flooring: Stylish Wood Laminate (2023) HVAC: New furnace (2022) and Air Conditioner (2022) Water heater (2017) Samsung Washer and Dryer (7 years) Patio: Repainted (2024), Stone area Added (2023) Windows (2016) Roof (2016) Solar Panels: Installed 6 years ago with a 20-year contract with 14 years of remaining on contract. Low Monthly cost and they generate all the electricity for the home, including the Tesla Charging Station. The duplex is move-in ready with modern updates throughout, making it a perfect home for comfortable living. Don't miss your chance to see this beautiful property!
Property Specifics
| Condos/Townhomes | |
| 2 | |
| — | |
| 1978 | |
| — | |
| EDGEBROOK | |
| No | |
| — |
| — | |
| Woodlake Trails | |
| 0 / Not Applicable | |
| — | |
| — | |
| — | |
| 12162556 | |
| 0124113055 |
Nearby Schools
| NAME: | DISTRICT: | DISTANCE: | |
|---|---|---|---|
|
Grade School
Hawk Hollow Elementary School |
46 | — | |
|
Middle School
East View Middle School |
46 | Not in DB | |
|
High School
Bartlett High School |
46 | Not in DB | |
Property History
| DATE: | EVENT: | PRICE: | SOURCE: |
|---|---|---|---|
| 10 May, 2012 | Sold | $117,000 | MRED MLS |
| 19 Mar, 2012 | Under contract | $128,900 | MRED MLS |
| — | Last price change | $131,000 | MRED MLS |
| 20 Feb, 2012 | Listed for sale | $131,000 | MRED MLS |
| 23 Oct, 2024 | Sold | $316,851 | MRED MLS |
| 22 Sep, 2024 | Under contract | $299,900 | MRED MLS |
| 19 Sep, 2024 | Listed for sale | $299,900 | MRED MLS |
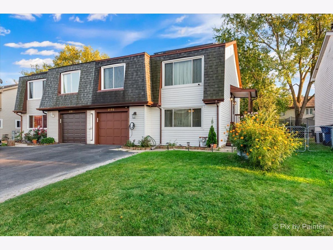
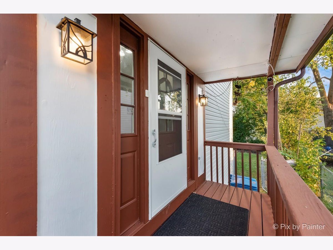
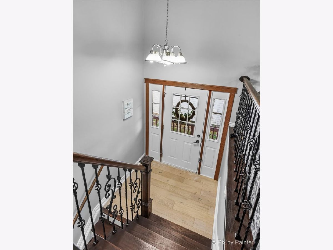
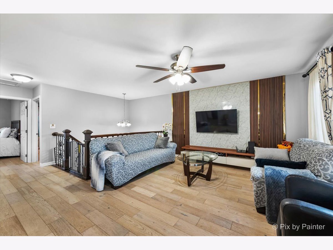
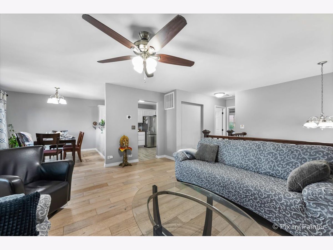
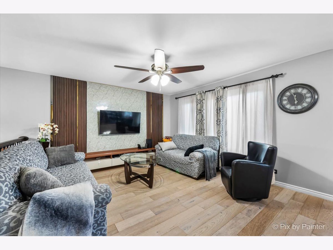
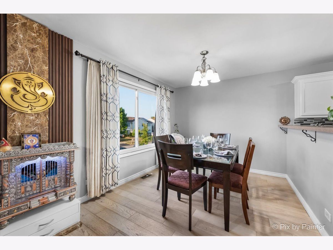
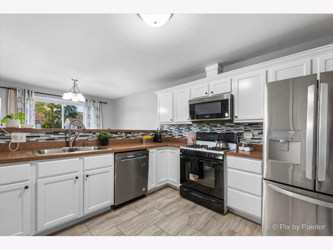
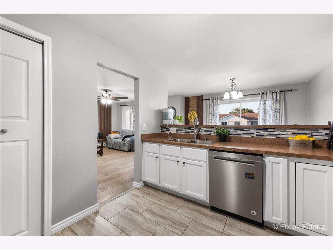
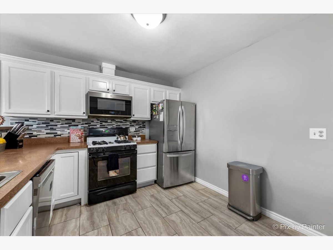
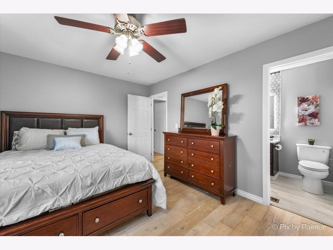
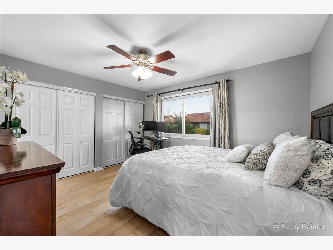
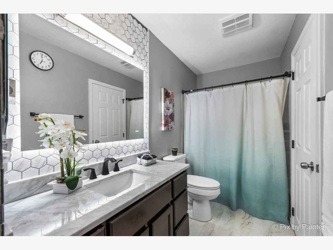
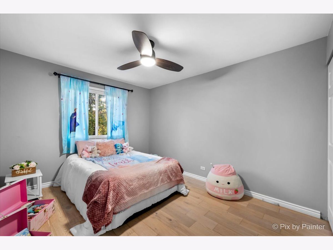
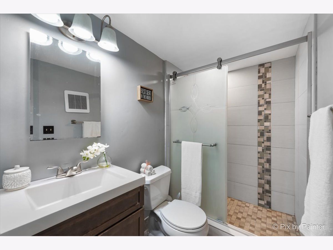
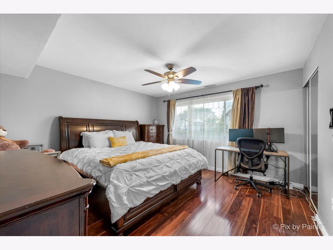
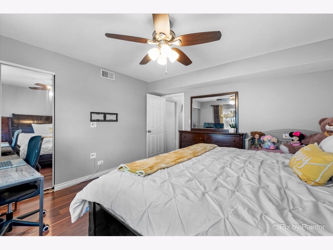
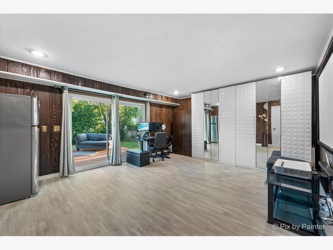
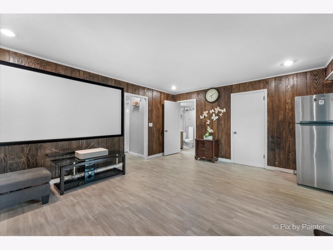
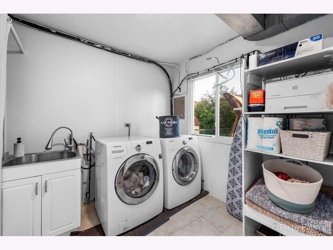
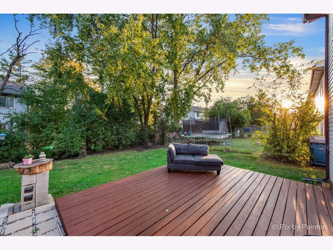
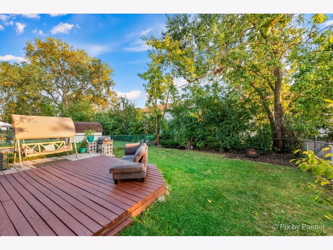
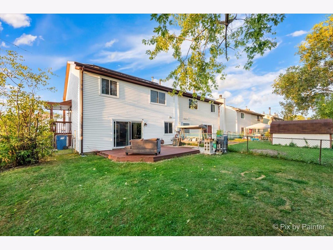
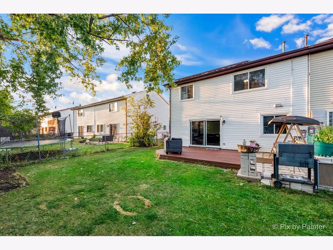
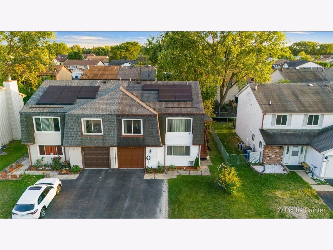
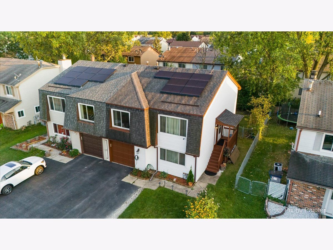
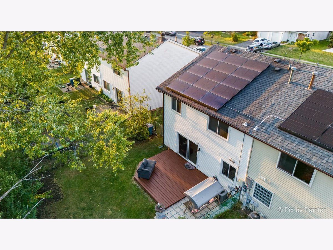
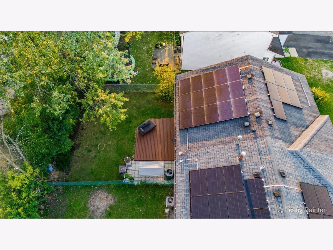
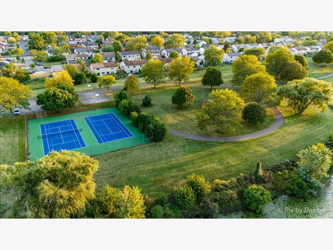
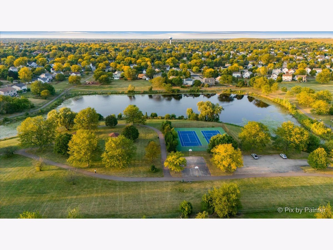
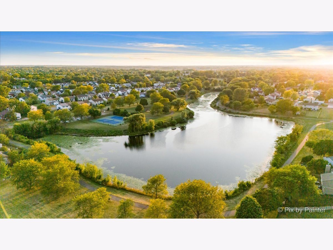
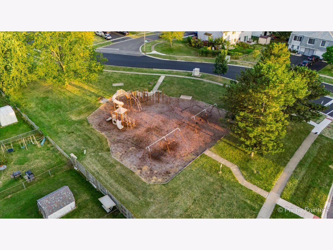
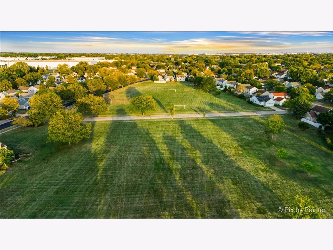
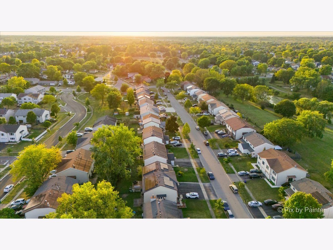
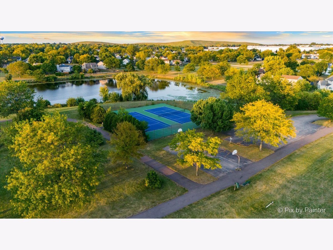
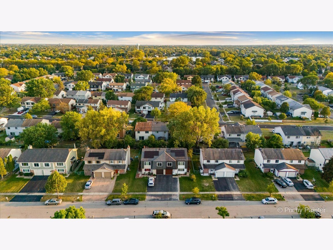
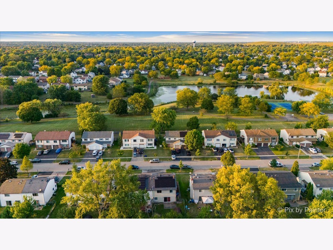
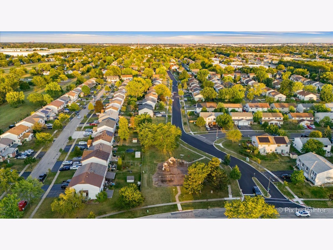
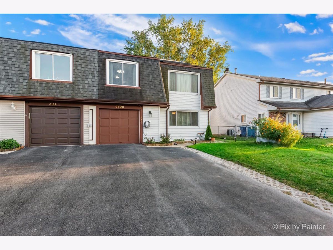
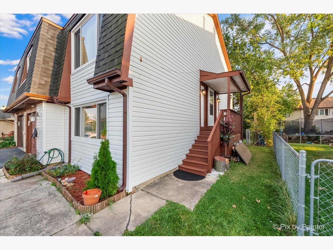
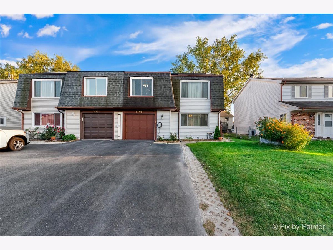
Room Specifics
Total Bedrooms: 3
Bedrooms Above Ground: 3
Bedrooms Below Ground: 0
Dimensions: —
Floor Type: —
Dimensions: —
Floor Type: —
Full Bathrooms: 2
Bathroom Amenities: —
Bathroom in Basement: 1
Rooms: —
Basement Description: Finished
Other Specifics
| 1 | |
| — | |
| Asphalt | |
| — | |
| — | |
| 35X100 | |
| — | |
| — | |
| — | |
| — | |
| Not in DB | |
| — | |
| — | |
| — | |
| — |
Tax History
| Year | Property Taxes |
|---|---|
| 2012 | $4,468 |
| 2024 | $5,637 |
Contact Agent
Nearby Similar Homes
Nearby Sold Comparables
Contact Agent
Listing Provided By
HomeSmart Connect LLC

