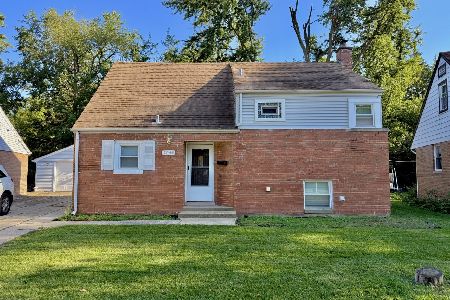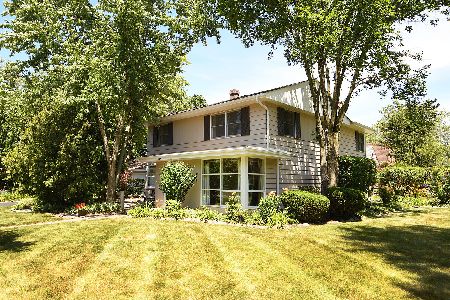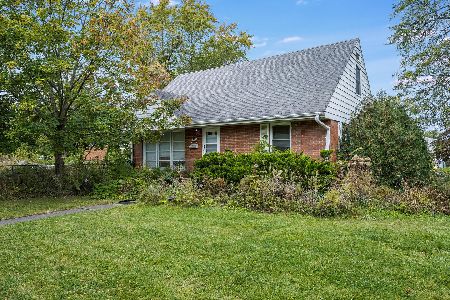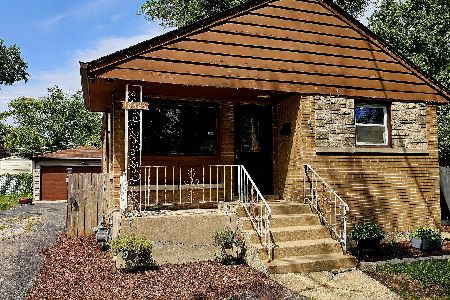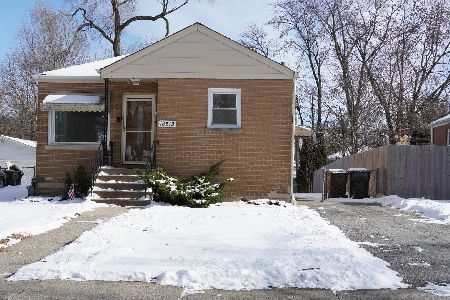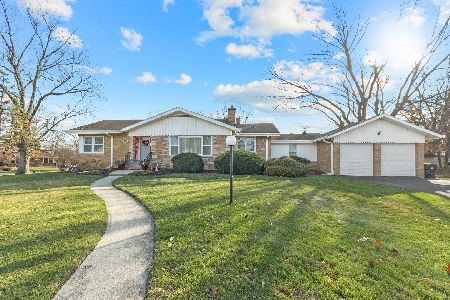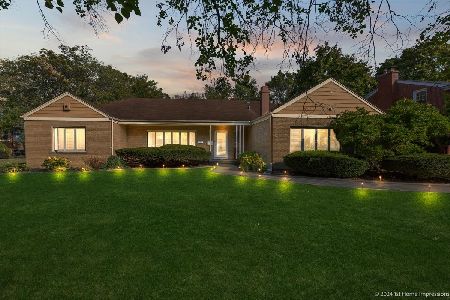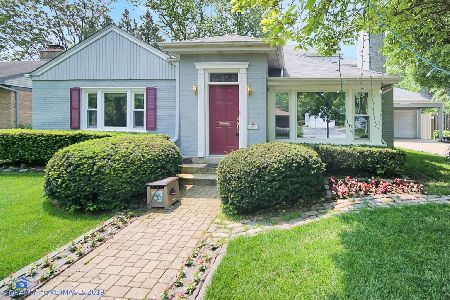2103 Marston Lane, Flossmoor, Illinois 60422
$254,000
|
Sold
|
|
| Status: | Closed |
| Sqft: | 2,594 |
| Cost/Sqft: | $100 |
| Beds: | 3 |
| Baths: | 4 |
| Year Built: | 1956 |
| Property Taxes: | $13,608 |
| Days On Market: | 2107 |
| Lot Size: | 0,00 |
Description
Brick ranch home on double fenced private lot[100x145] (with 2 separate PIN #'s). This home features beautiful hardwood floors throughout most of the rooms! Enjoy bright and open living room. Two fireplaces located in living room and family room. Enjoy fantastic kitchen with skylight, granite counter tops, two separate sinks, abundance of counter space, separate eating area, double oven, refrigerator, dish washer & walk in pantry. Three skylights in this home bring additional natural light & LED lighting in canned light fixtures! Den with full glass to view deck and yard. Full attic for additional storage. Terrific family room with fireplace for additional relaxation! Master bedroom offer double closets with organizers & sliding door to deck area. Master bedroom features master bathroom with shower, granite counters & skylight. Bathrooms have been updated. Partial finished basement with 4th bedroom, recreation room, utility room, laundry room w/wash basin and crawl space. Not water in basement due to extensive plumbing work completed-back flow prevention system; newer hot water tank (2018); newly installed French drain dry well; separate stand alone septic for laundry sump pump; battery backup sump pump. Huge deck. Detached 2-1/2 car garage with enclosed kennel and asphalt side drive way. Radon mitigation system. Seller providing Home warranty. Owner loves this home yet job relocation forces sale! Seller still making cosmetic improvements... painting... etc.. There is a handicapped ramp on the back deck to access into the home. Home is priced to sell and Sold AS IS. Beautiful neighborhood full of mature trees. Close to I-80,294 & 57, Metra, big box shopping, quaint downtown shops and restaurants and huge newer public library.
Property Specifics
| Single Family | |
| — | |
| — | |
| 1956 | |
| Full | |
| — | |
| No | |
| — |
| Cook | |
| — | |
| 0 / Not Applicable | |
| None | |
| Lake Michigan | |
| Public Sewer | |
| 10723235 | |
| 32063040220000 |
Property History
| DATE: | EVENT: | PRICE: | SOURCE: |
|---|---|---|---|
| 12 Jun, 2009 | Sold | $140,000 | MRED MLS |
| 2 Apr, 2009 | Under contract | $163,000 | MRED MLS |
| — | Last price change | $189,900 | MRED MLS |
| 16 Mar, 2009 | Listed for sale | $189,900 | MRED MLS |
| 1 Sep, 2020 | Sold | $254,000 | MRED MLS |
| 9 Jul, 2020 | Under contract | $259,900 | MRED MLS |
| — | Last price change | $265,900 | MRED MLS |
| 22 May, 2020 | Listed for sale | $279,900 | MRED MLS |
| 19 Dec, 2024 | Sold | $340,000 | MRED MLS |
| 7 Nov, 2024 | Under contract | $355,900 | MRED MLS |
| 17 Oct, 2024 | Listed for sale | $355,900 | MRED MLS |
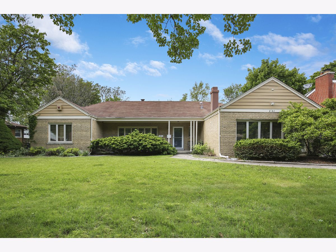
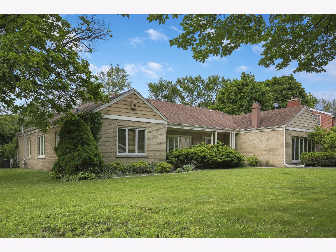
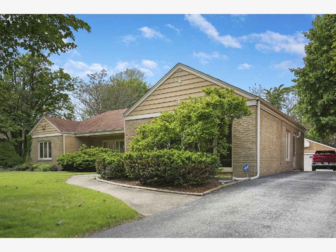
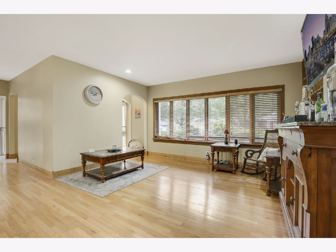
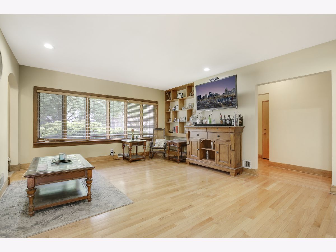
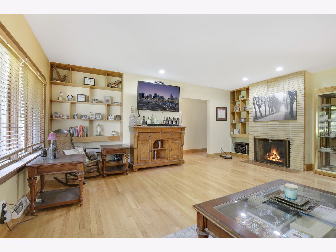
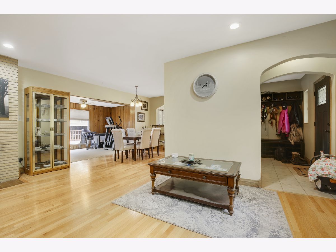
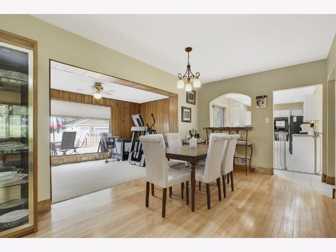
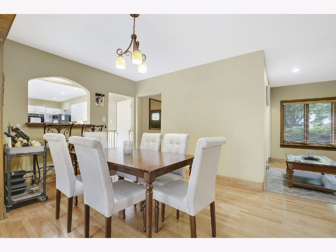
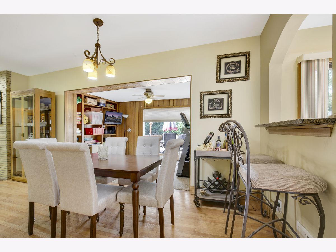
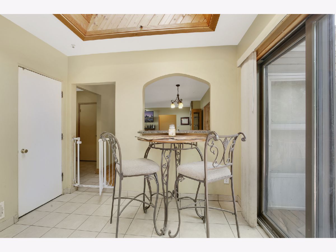
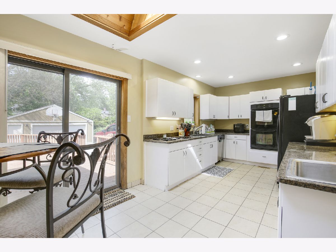
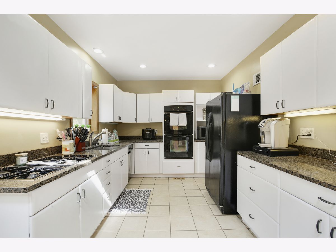
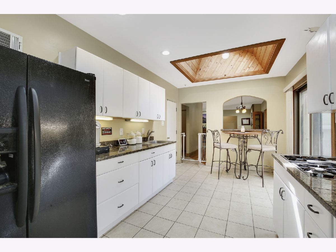
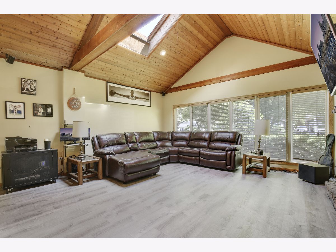
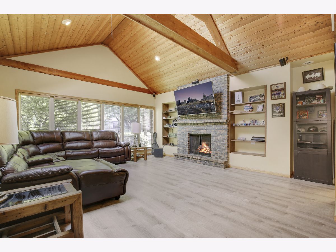
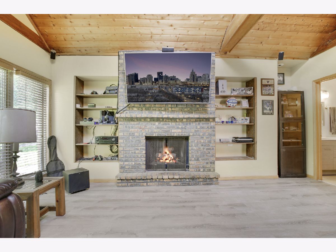
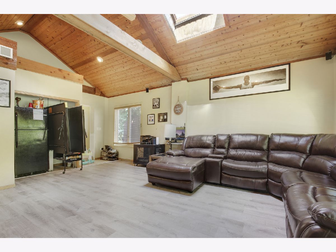
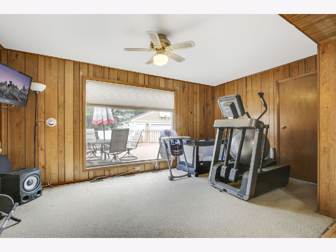
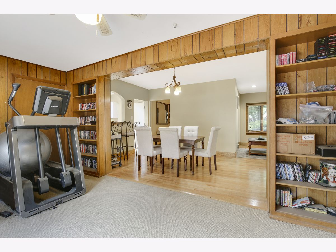
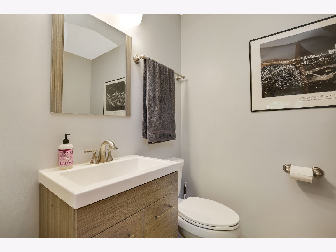
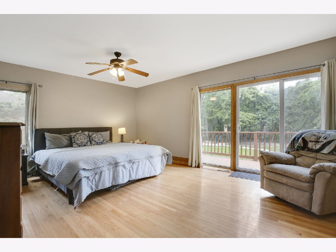
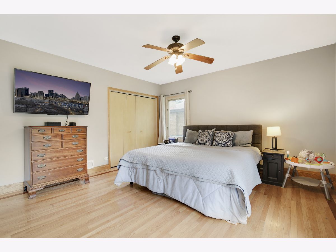
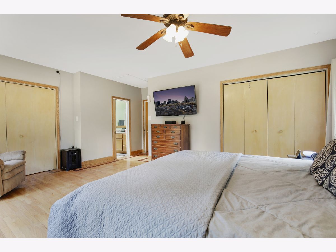
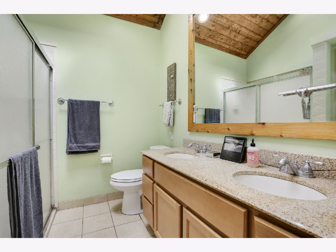
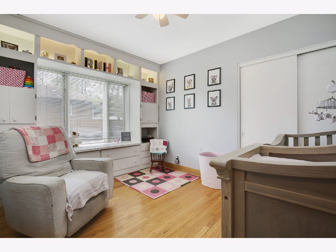
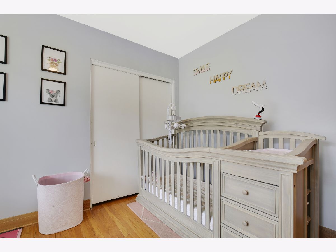
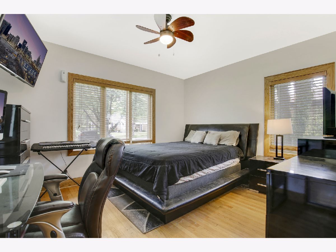
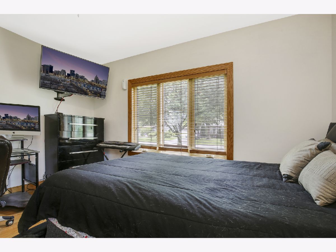
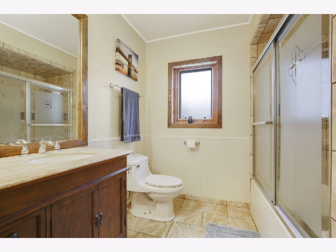
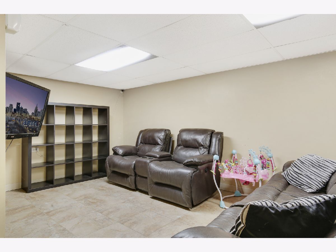
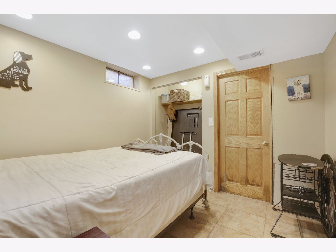
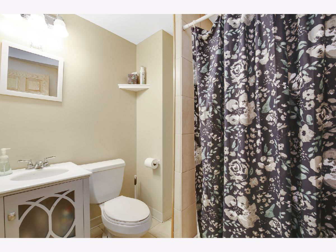
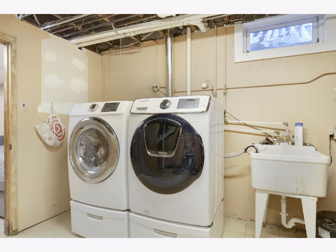
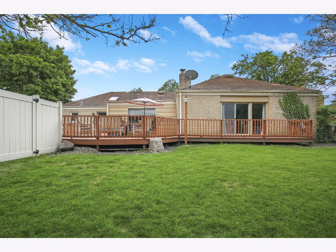
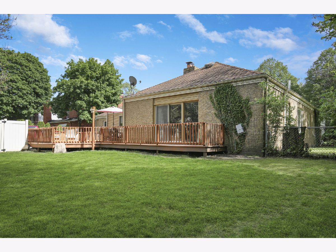
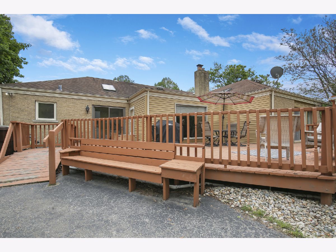
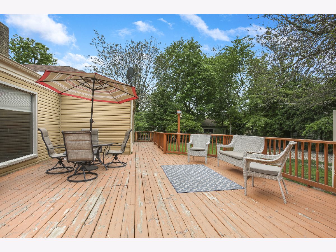
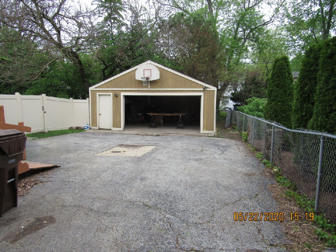
Room Specifics
Total Bedrooms: 4
Bedrooms Above Ground: 3
Bedrooms Below Ground: 1
Dimensions: —
Floor Type: Hardwood
Dimensions: —
Floor Type: Hardwood
Dimensions: —
Floor Type: Ceramic Tile
Full Bathrooms: 4
Bathroom Amenities: —
Bathroom in Basement: 1
Rooms: Study,Recreation Room
Basement Description: Partially Finished,Crawl
Other Specifics
| 2.5 | |
| Concrete Perimeter | |
| Asphalt | |
| Deck | |
| — | |
| 100X146 | |
| Full,Pull Down Stair | |
| Full | |
| Vaulted/Cathedral Ceilings, Skylight(s), Hardwood Floors, First Floor Bedroom, First Floor Full Bath | |
| Range, Dishwasher, Refrigerator, Washer, Dryer, Disposal | |
| Not in DB | |
| Curbs, Sidewalks, Street Paved | |
| — | |
| — | |
| — |
Tax History
| Year | Property Taxes |
|---|---|
| 2009 | $3,523 |
| 2020 | $13,608 |
| 2024 | $12,216 |
Contact Agent
Nearby Similar Homes
Nearby Sold Comparables
Contact Agent
Listing Provided By
RE/MAX 1st Service

