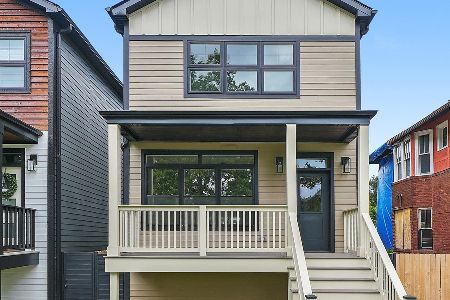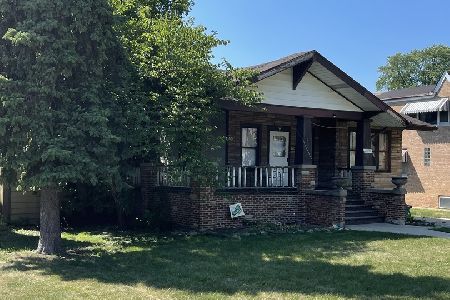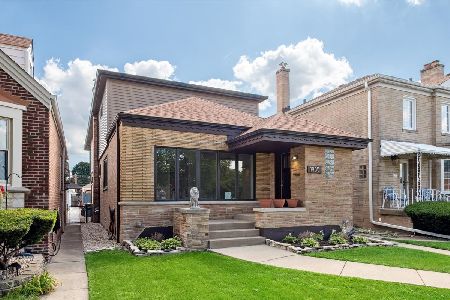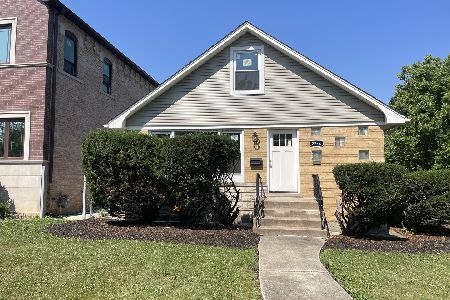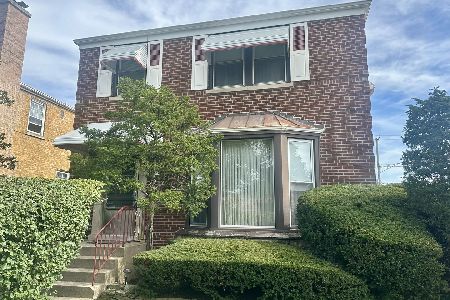2103 Nordica Avenue, Austin, Chicago, Illinois 60707
$480,000
|
Sold
|
|
| Status: | Closed |
| Sqft: | 2,808 |
| Cost/Sqft: | $160 |
| Beds: | 4 |
| Baths: | 3 |
| Year Built: | 1894 |
| Property Taxes: | $4,441 |
| Days On Market: | 635 |
| Lot Size: | 0,00 |
Description
Glorious Galewood! Huge and handsome full two story vintage home on a corner 49.5 x 200 lot. Sun flooded home with tons of room! Enter the front parlor with a gas fireplace and beautifully carved banister and newel post. The cheery living room has a large windowed bay. A remodeled island kitchen features a double set of cherry cabinets with pull out shelving, granite countertops, stainless steel appliances, beverage cooler, and walk-in pantry and opens to the picture windowed dining room providing an airy, spacious flowing floorplan. There's also a large powder room and heated rear enclosed porch. The large rear deck overlooks the huge, landscaped yard. Upstairs there are four bedrooms, two walk in closets, two linen closets and a full bath. Full, freshly sealed and painted basement with vintage tile bath and wine cellar. The 3 car brick garage with steel beam construction has a staircase to the upper loft storage. Updated mechanicals include newer GA/FA furnace, central air conditioner, all replacement windows, tankless hot water heater and 200 amp electric. First time on the market in 56 years! Walk to Metra, shopping, bus lines. Don't miss this gem!
Property Specifics
| Single Family | |
| — | |
| — | |
| 1894 | |
| — | |
| — | |
| No | |
| — |
| Cook | |
| Galewood | |
| — / Not Applicable | |
| — | |
| — | |
| — | |
| 12033502 | |
| 13311200120000 |
Nearby Schools
| NAME: | DISTRICT: | DISTANCE: | |
|---|---|---|---|
|
Grade School
Sayre Elementary School Language |
299 | — | |
|
High School
Steinmetz Academic Centre Senior |
299 | Not in DB | |
Property History
| DATE: | EVENT: | PRICE: | SOURCE: |
|---|---|---|---|
| 22 May, 2024 | Sold | $480,000 | MRED MLS |
| 27 Apr, 2024 | Under contract | $450,000 | MRED MLS |
| 24 Apr, 2024 | Listed for sale | $450,000 | MRED MLS |
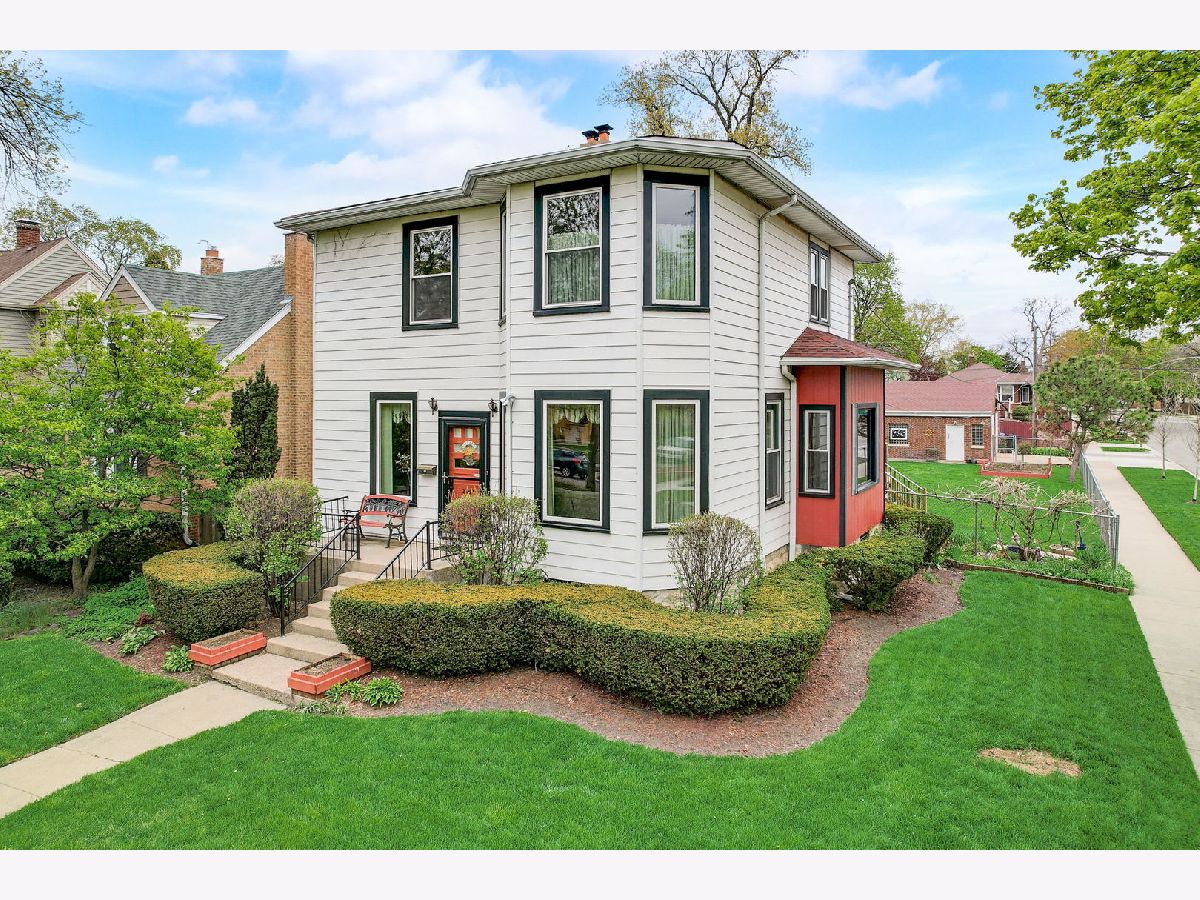

























































Room Specifics
Total Bedrooms: 4
Bedrooms Above Ground: 4
Bedrooms Below Ground: 0
Dimensions: —
Floor Type: —
Dimensions: —
Floor Type: —
Dimensions: —
Floor Type: —
Full Bathrooms: 3
Bathroom Amenities: —
Bathroom in Basement: 1
Rooms: —
Basement Description: Unfinished,Exterior Access
Other Specifics
| 3 | |
| — | |
| — | |
| — | |
| — | |
| 49.5X 200.3 | |
| — | |
| — | |
| — | |
| — | |
| Not in DB | |
| — | |
| — | |
| — | |
| — |
Tax History
| Year | Property Taxes |
|---|---|
| 2024 | $4,441 |
Contact Agent
Nearby Similar Homes
Nearby Sold Comparables
Contact Agent
Listing Provided By
RE/MAX 10 Lincoln Park

