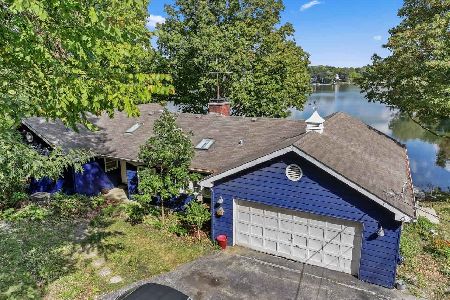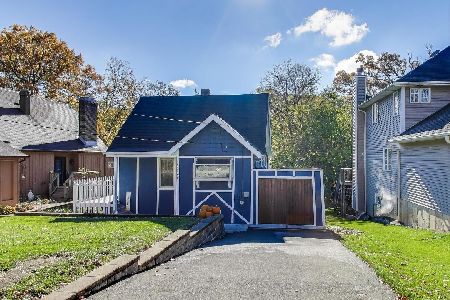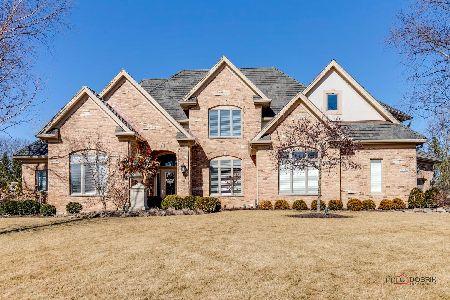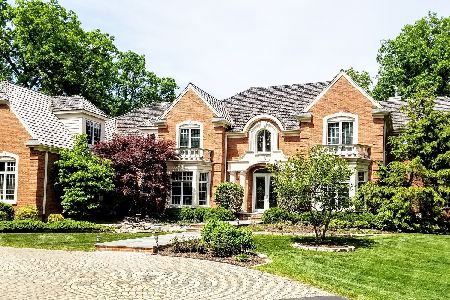21038 Andover Drive, Mundelein, Illinois 60060
$889,000
|
Sold
|
|
| Status: | Closed |
| Sqft: | 5,486 |
| Cost/Sqft: | $162 |
| Beds: | 5 |
| Baths: | 8 |
| Year Built: | 1999 |
| Property Taxes: | $20,229 |
| Days On Market: | 1709 |
| Lot Size: | 1,27 |
Description
TRUE multi-generational custom built home with 2 independent homes all in one in desirable Countryside Oaks! Beautiful drive up appeal with this stately, all brick 2-story home with circle driveway, brick paver sidewalk and grand entrance. Walk into the main house and be welcomed with a 2-story foyer and hardwood and wrought iron staircase. Flanking left is a spaicous study/office with a full wall of custom built-ins and double French doors, and to the right, a formal dining room, with artist inspired tray ceiling, that connects to the kitchen. Down the main hallway is a sun-lit living/multi-use room and a butler's pantry that leads into a vaulted beamed great room adorned with a custom stone fireplace, floor to ceiling windows and a breathtaking water view! The eat-in kitchen has all white 42" custom cabinetry, high-end stainless appliances including double ovens with warming drawer, counter-depth built-in refrigerator, center bar-top island, granite double beveled countertops, and new glass subway tile backsplash. Hardwood floors throughout main floor and a spacious first floor mud & laundry room finish out the 1st level. Main house consists of 4 bedrooms upstairs with each bedroom having its own ensuite bathroom. Primary bedroom has that beautiful water view, tray ceiling, high-end crown molding, and his and her built-in closets. Ensuite primary bathroom just went thru a $40K remodel with new white high-boy cabinets, quartz countertops, stand alone over-sized Kohler soaker tub, barn door, designer tile, massive shower with all Studio 41 finishes. Main house boasts a a full basement finished with an additional bedroom and bath, workout area, wet bar, family room / recreation area with marble fireplace and a massive storage area. Thru the mud room, open the door and now you are in the in-law addition that is a self-contained residence. Your family or guests will love having their own private space that includes vaulted living room open to kitchen/dining, a huge bedroom with large walk-in closet, bathroom with double sinks and walk-in shower, gas log fireplace, separate laundry room and garage. 2nd kitchen equipped with 42" cabinets, stainless appliances, granite counters/peninsula and a separate workstation. All door openings are extra-wide and hardwood floors throughout making this a perfect home for aging parents, adult children who need their own space, a guest house or nanny. The home sits on a lushly landscaped 1.27 lot on a picturesque pond. Enjoy entertaining and grilling out on the custom flagstone patio complete with water garden, built-in firepit and sitting wall. This home will not disappoint! Buy with confidence. Most everything has been updated/replaced including the main house wood shake shingled roof, most windows, HVAC, appliances, carpet, etc. This neighborhood is a true Staycation! Enjoy resort living with a private 142 acre lake, sandy beach, tennis courts, playground & park, boat/canoe storage and clubhouse. Security Patrolled too! District 79 (Fremont) Elementary & Middle and District 120 (Mundelein Consoidated) High School. Live away from it all but in 15 you can be at a mall! Buyer pays a 1-time parcel transfer fee of $2,500 to Countryside Lake Association and HOA dues are $1,500/year (2 Associations).
Property Specifics
| Single Family | |
| — | |
| Traditional | |
| 1999 | |
| Full | |
| CUSTOM | |
| Yes | |
| 1.27 |
| Lake | |
| Countryside Oaks | |
| 1500 / Annual | |
| Insurance,Security,Clubhouse,Lake Rights,Other | |
| Private Well | |
| Public Sewer | |
| 11050549 | |
| 10344160070000 |
Nearby Schools
| NAME: | DISTRICT: | DISTANCE: | |
|---|---|---|---|
|
Grade School
Fremont Elementary School |
79 | — | |
|
Middle School
Fremont Middle School |
79 | Not in DB | |
|
High School
Mundelein Cons High School |
120 | Not in DB | |
Property History
| DATE: | EVENT: | PRICE: | SOURCE: |
|---|---|---|---|
| 11 Jun, 2021 | Sold | $889,000 | MRED MLS |
| 23 May, 2021 | Under contract | $889,000 | MRED MLS |
| — | Last price change | $925,000 | MRED MLS |
| 11 Apr, 2021 | Listed for sale | $925,000 | MRED MLS |
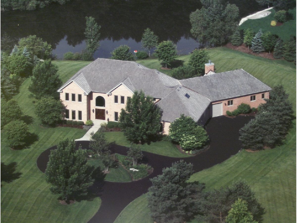
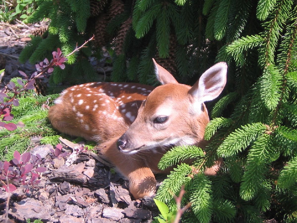
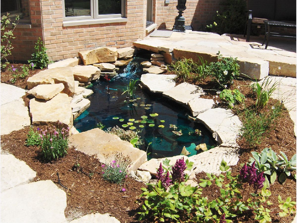
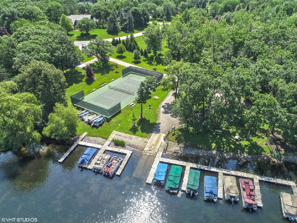


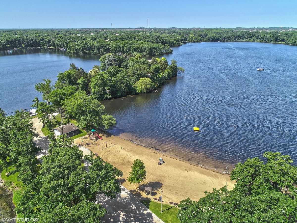

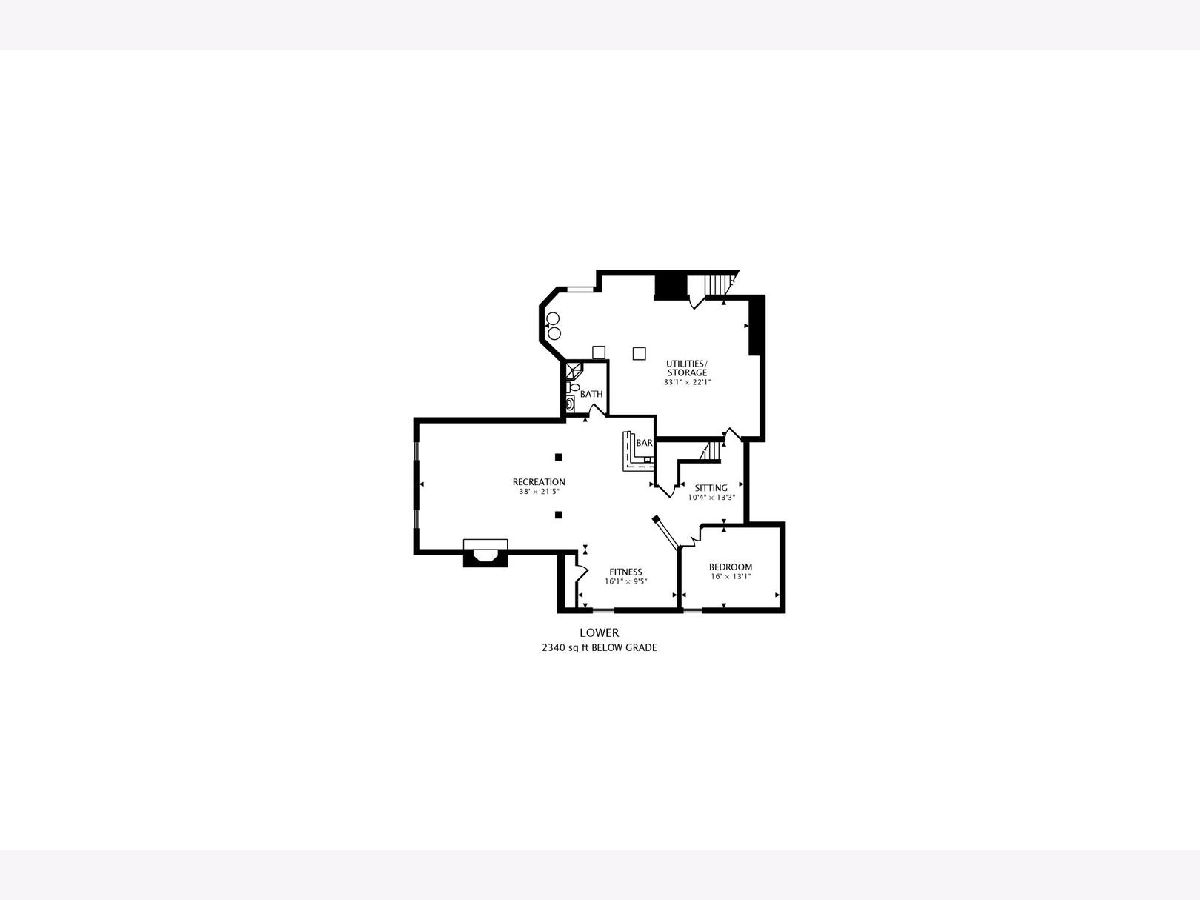
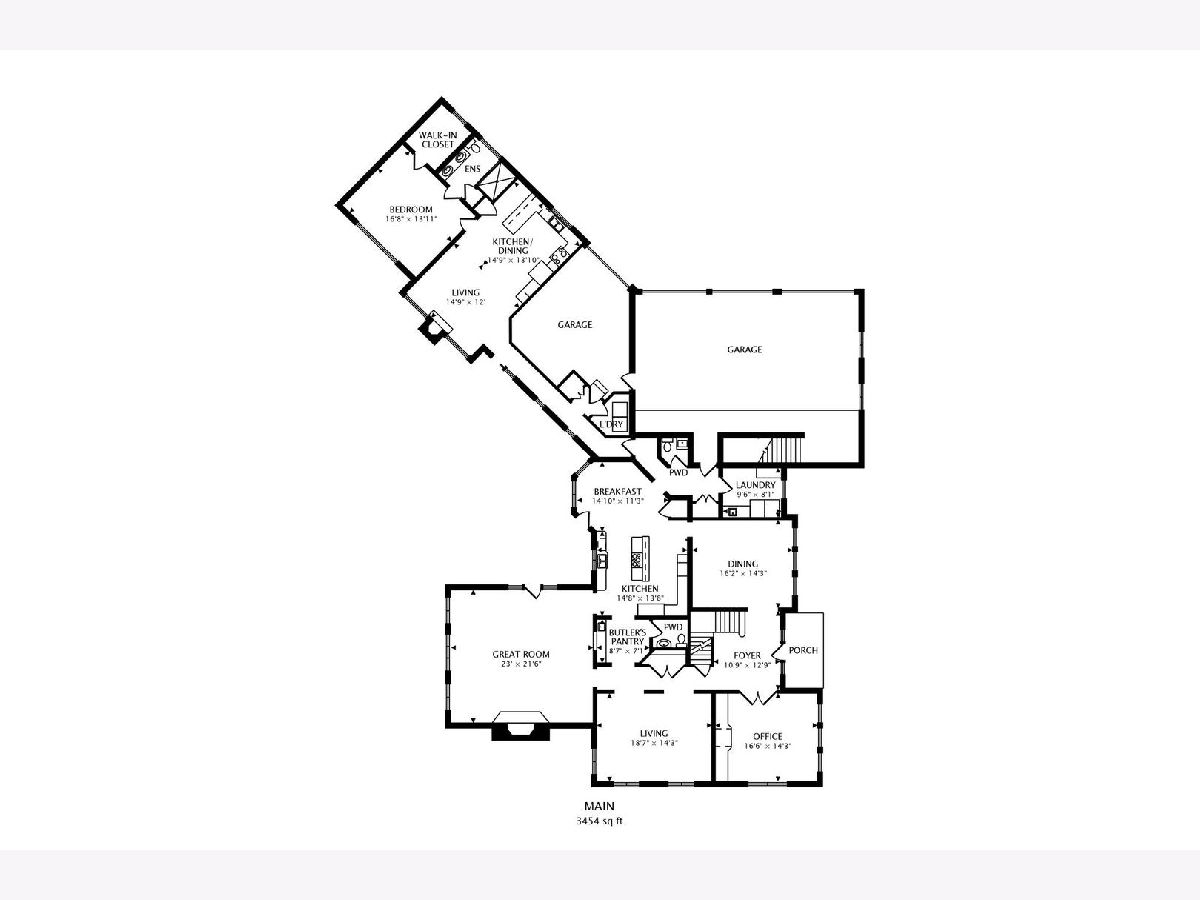
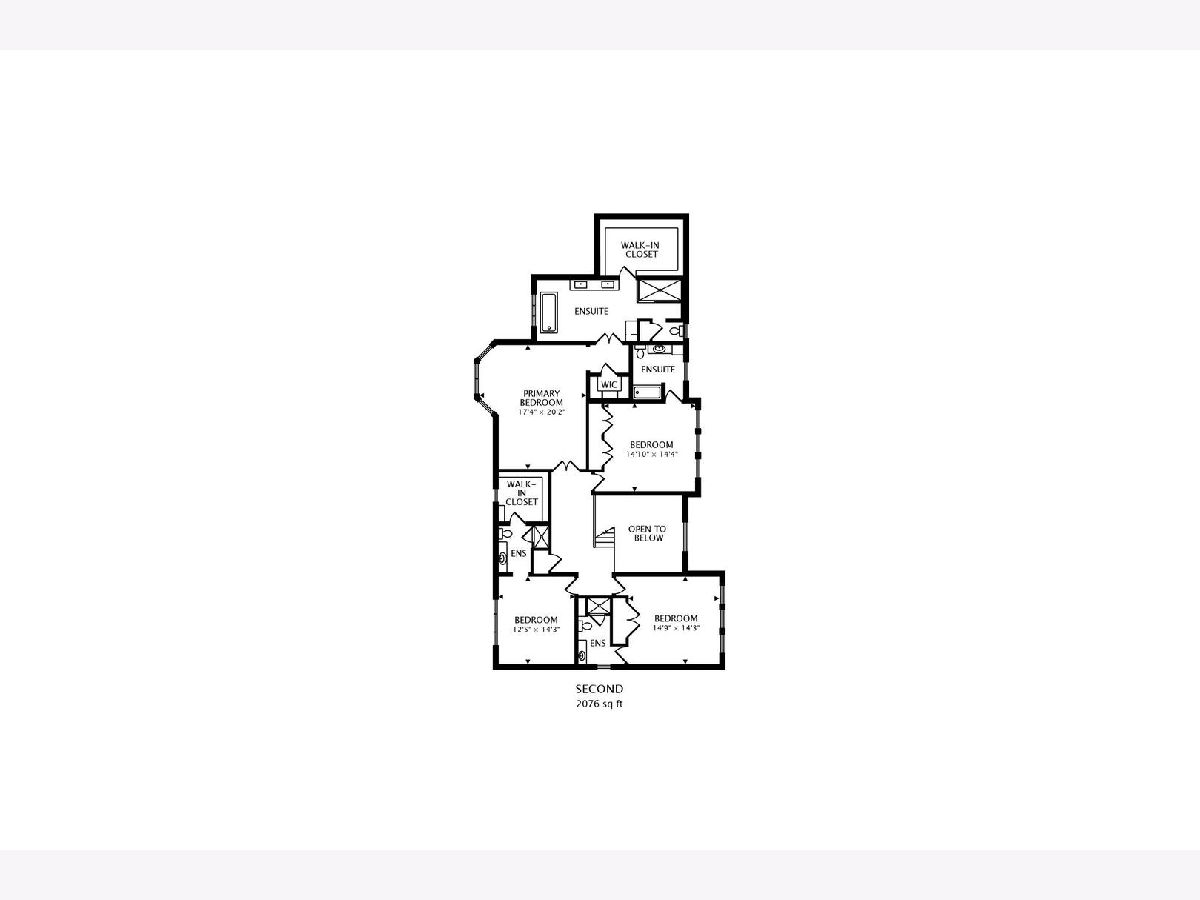
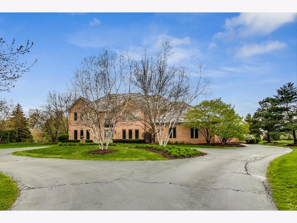
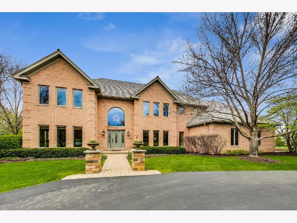
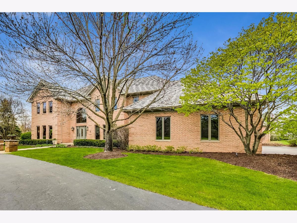
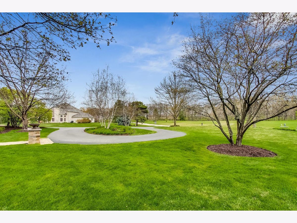
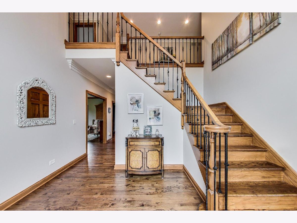
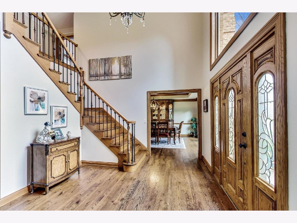

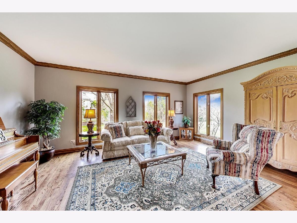

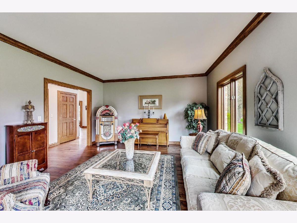
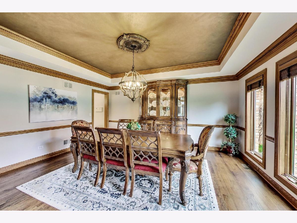

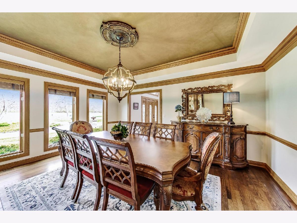
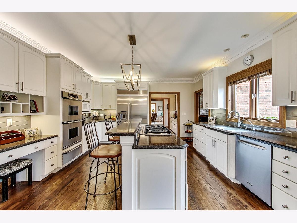
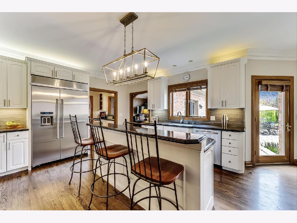
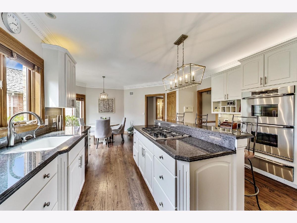
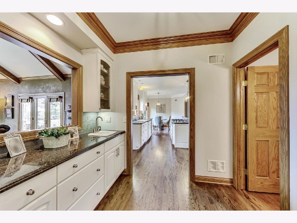
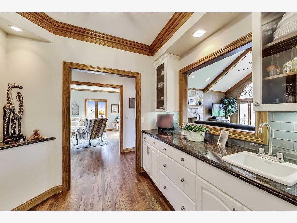
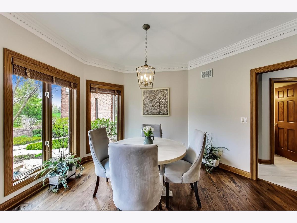
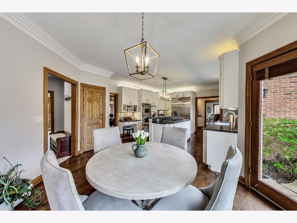
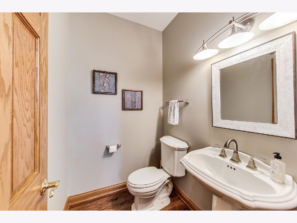
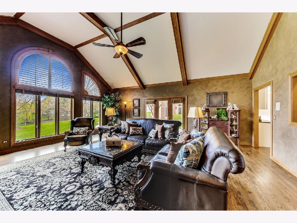
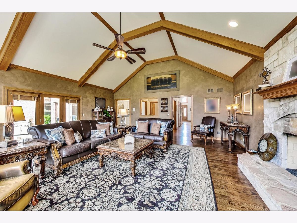




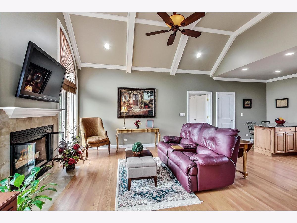
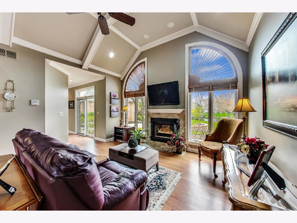
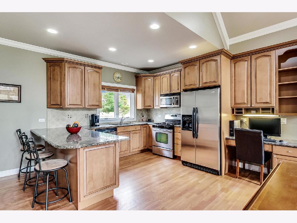
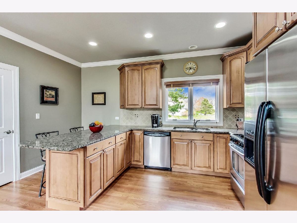

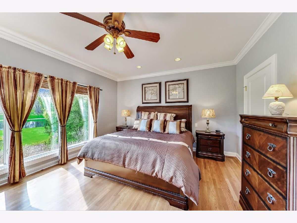

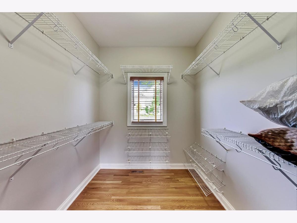
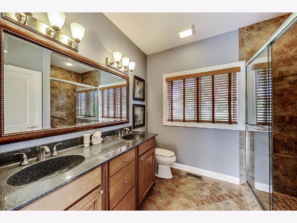
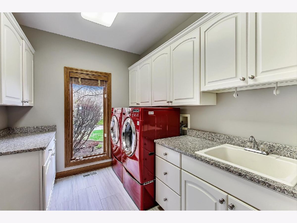


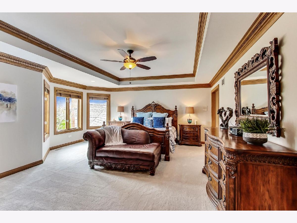
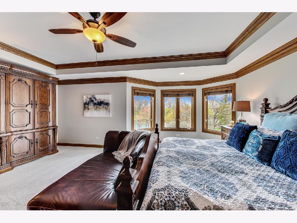
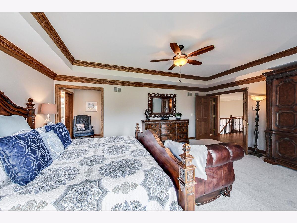
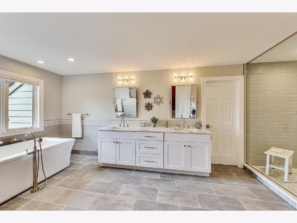
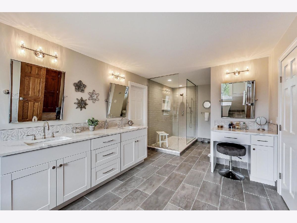

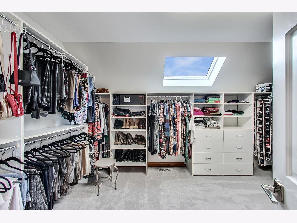
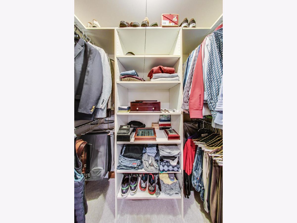
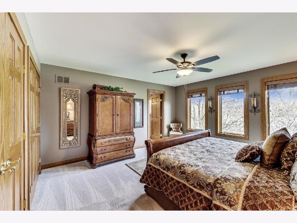

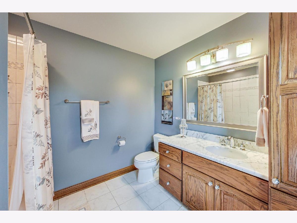
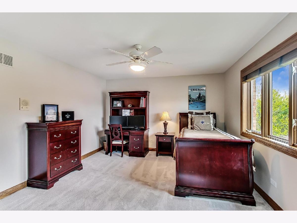
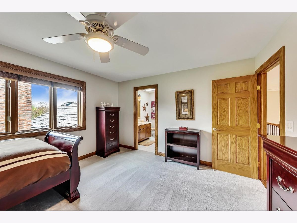
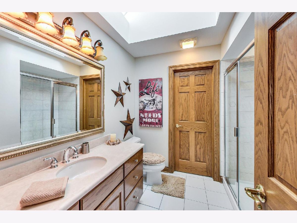
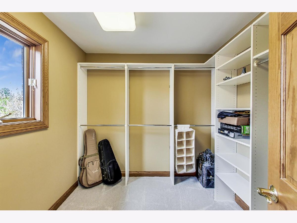
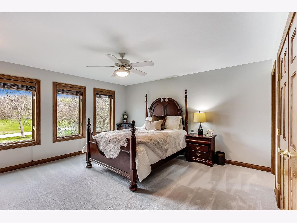

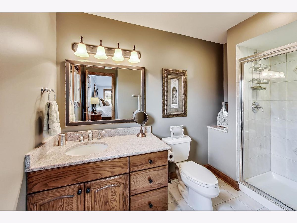
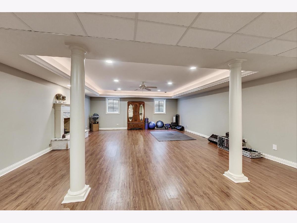
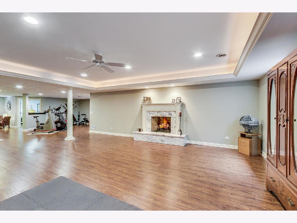

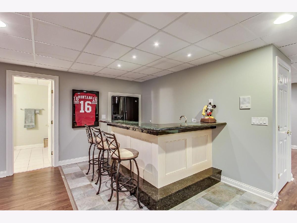
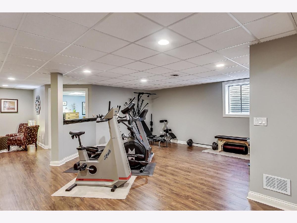
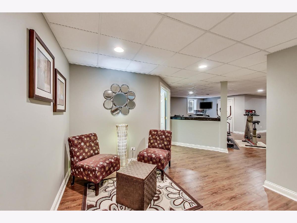
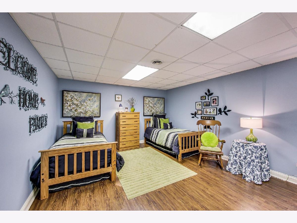
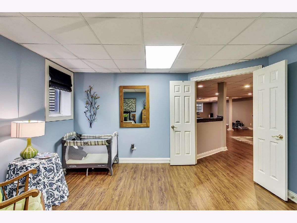
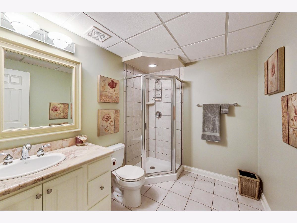

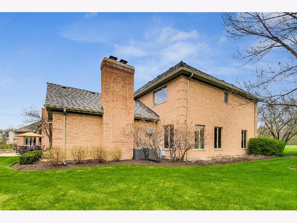
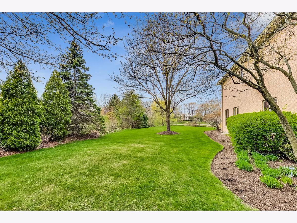
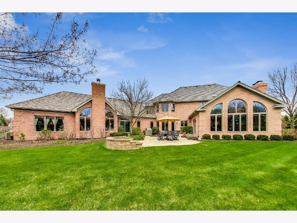

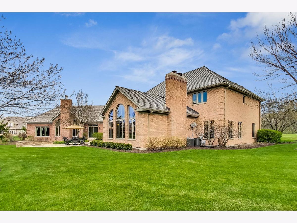
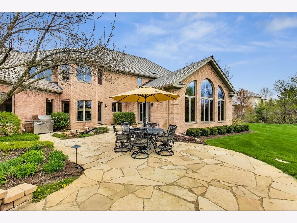
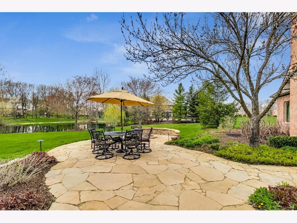
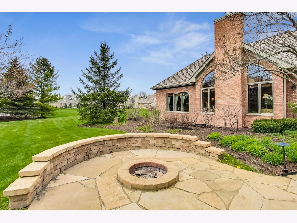
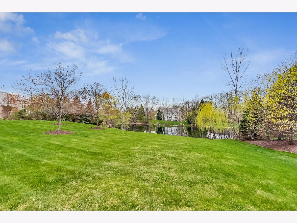
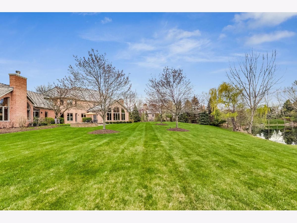
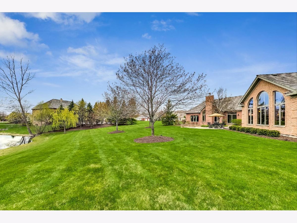

Room Specifics
Total Bedrooms: 6
Bedrooms Above Ground: 5
Bedrooms Below Ground: 1
Dimensions: —
Floor Type: Carpet
Dimensions: —
Floor Type: Carpet
Dimensions: —
Floor Type: Carpet
Dimensions: —
Floor Type: —
Dimensions: —
Floor Type: —
Full Bathrooms: 8
Bathroom Amenities: Separate Shower,Handicap Shower,Double Sink
Bathroom in Basement: 1
Rooms: Kitchen,Bedroom 5,Bedroom 6,Exercise Room,Family Room,Foyer,Office,Recreation Room,Storage,Utility Room-1st Floor
Basement Description: Partially Finished,Crawl,Egress Window,9 ft + pour,Storage Space
Other Specifics
| 4 | |
| Concrete Perimeter | |
| Asphalt | |
| Patio, Porch, Fire Pit | |
| Landscaped,Pond(s),Water View,Mature Trees,Outdoor Lighting | |
| 55321 | |
| Full,Pull Down Stair,Unfinished | |
| Full | |
| Vaulted/Cathedral Ceilings, Skylight(s), Bar-Wet, Hardwood Floors, First Floor Bedroom, In-Law Arrangement, First Floor Laundry, First Floor Full Bath, Built-in Features, Walk-In Closet(s), Ceilings - 9 Foot, Beamed Ceilings, Open Floorplan, Some Carpeting, Granite Cou | |
| Double Oven, Microwave, Dishwasher, High End Refrigerator, Washer, Dryer, Disposal, Stainless Steel Appliance(s), Cooktop, Water Softener Owned, Down Draft, Gas Cooktop | |
| Not in DB | |
| Clubhouse, Park, Tennis Court(s), Lake, Dock, Water Rights, Street Paved, Other | |
| — | |
| — | |
| Wood Burning, Gas Log, Gas Starter |
Tax History
| Year | Property Taxes |
|---|---|
| 2021 | $20,229 |
Contact Agent
Nearby Similar Homes
Nearby Sold Comparables
Contact Agent
Listing Provided By
@properties


