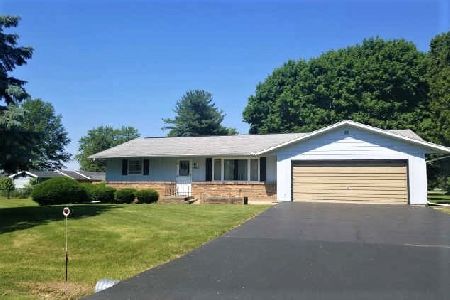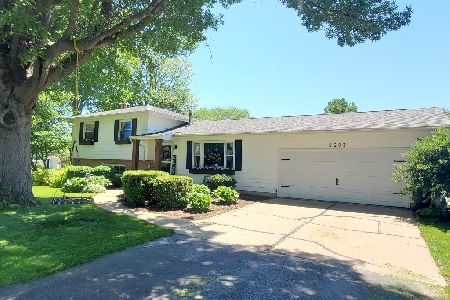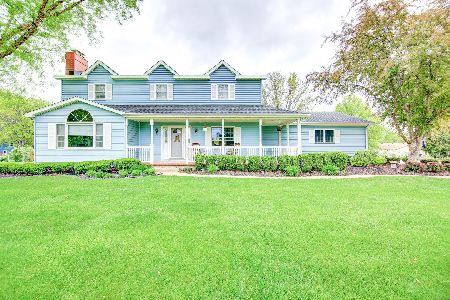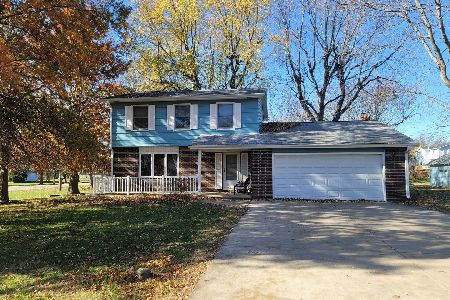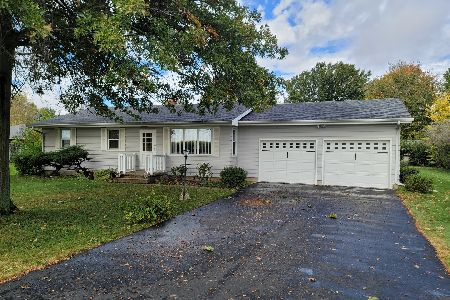2104 37th Street, Sterling, Illinois 61081
$150,900
|
Sold
|
|
| Status: | Closed |
| Sqft: | 2,104 |
| Cost/Sqft: | $76 |
| Beds: | 3 |
| Baths: | 2 |
| Year Built: | 1965 |
| Property Taxes: | $3,532 |
| Days On Market: | 4749 |
| Lot Size: | 0,46 |
Description
Edge of town brick ranch offering 3-5 bedrooms. Foyer. Living room w/ new carpeting, built-ins & fireplace. Main floor family room w/ fireplace & sliders to private patio. Remodeled 3/4 bath. Main floor laundry. 3rd & 4th bedroom are openly adjoined with french doors to patio. Master bedroom also has french doors to patio. Possible 5th bedrooms w/ fireplace in lower level. Rec room is L-shaped 26x13 & 14x12.
Property Specifics
| Single Family | |
| — | |
| — | |
| 1965 | |
| Partial | |
| — | |
| No | |
| 0.46 |
| Whiteside | |
| — | |
| 0 / Not Applicable | |
| None | |
| Private Well | |
| Septic-Private | |
| 08244447 | |
| 11102530200000 |
Property History
| DATE: | EVENT: | PRICE: | SOURCE: |
|---|---|---|---|
| 22 Mar, 2013 | Sold | $150,900 | MRED MLS |
| 25 Feb, 2013 | Under contract | $159,900 | MRED MLS |
| 7 Jan, 2013 | Listed for sale | $159,900 | MRED MLS |
Room Specifics
Total Bedrooms: 4
Bedrooms Above Ground: 3
Bedrooms Below Ground: 1
Dimensions: —
Floor Type: —
Dimensions: —
Floor Type: —
Dimensions: —
Floor Type: —
Full Bathrooms: 2
Bathroom Amenities: —
Bathroom in Basement: 0
Rooms: No additional rooms
Basement Description: Partially Finished
Other Specifics
| 2 | |
| — | |
| Concrete | |
| Patio | |
| — | |
| 110X183 | |
| — | |
| None | |
| First Floor Laundry | |
| Range, Refrigerator, Washer, Dryer, Disposal | |
| Not in DB | |
| — | |
| — | |
| — | |
| Wood Burning |
Tax History
| Year | Property Taxes |
|---|---|
| 2013 | $3,532 |
Contact Agent
Nearby Similar Homes
Nearby Sold Comparables
Contact Agent
Listing Provided By
Re/Max Sauk Valley

