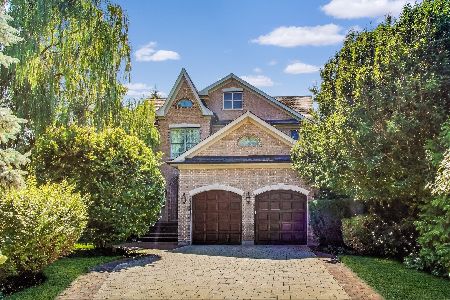2104 Birchwood Avenue, Wilmette, Illinois 60091
$1,264,000
|
Sold
|
|
| Status: | Closed |
| Sqft: | 3,910 |
| Cost/Sqft: | $340 |
| Beds: | 4 |
| Baths: | 5 |
| Year Built: | 2008 |
| Property Taxes: | $24,690 |
| Days On Market: | 3493 |
| Lot Size: | 0,00 |
Description
IM HUGE INSIDE! 3 floors above grade are 3900 sq. ft and Finished Lower Level is 1500 sq ft.This very handsome newer construction home by respected longtime North Shore builder, George Hausen is beautifully done, showcasing classic and distinctive architectural details and design. Original owner, has lovingly maintained the home.Great for entertaining with expansive family room and cooks kitchen that opens to pretty patio and deep lush landscaped backyard.Hardwood floors on 1st and 2nd levels. A first floor study,formal living room and dining room w/wainscoting large mudrm w/built in cubbies and laundry.2nd level features larg. master suite overlooking backyard ,3 additional well sized bed rooms and 3 full baths. 3rd level is a treetop bonus/play room. Expansive LL,bright with 5th bedroom and bath.Home is in Harper Elementary School and quite near Middle school and Junior High.Desirable and not always available attached garage! A Gem!
Property Specifics
| Single Family | |
| — | |
| — | |
| 2008 | |
| Full | |
| — | |
| No | |
| — |
| Cook | |
| — | |
| 0 / Not Applicable | |
| None | |
| Lake Michigan | |
| Public Sewer | |
| 09240616 | |
| 05331030520000 |
Nearby Schools
| NAME: | DISTRICT: | DISTANCE: | |
|---|---|---|---|
|
Grade School
Harper Elementary School |
39 | — | |
|
Middle School
Wilmette Junior High School |
39 | Not in DB | |
|
High School
New Trier Twp H.s. Northfield/wi |
203 | Not in DB | |
Property History
| DATE: | EVENT: | PRICE: | SOURCE: |
|---|---|---|---|
| 7 Jan, 2009 | Sold | $1,178,000 | MRED MLS |
| 29 Nov, 2008 | Under contract | $1,395,000 | MRED MLS |
| 29 Nov, 2008 | Listed for sale | $1,395,000 | MRED MLS |
| 31 Aug, 2016 | Sold | $1,264,000 | MRED MLS |
| 4 Jul, 2016 | Under contract | $1,329,000 | MRED MLS |
| 28 May, 2016 | Listed for sale | $1,329,000 | MRED MLS |
Room Specifics
Total Bedrooms: 5
Bedrooms Above Ground: 4
Bedrooms Below Ground: 1
Dimensions: —
Floor Type: Hardwood
Dimensions: —
Floor Type: Hardwood
Dimensions: —
Floor Type: Hardwood
Dimensions: —
Floor Type: —
Full Bathrooms: 5
Bathroom Amenities: —
Bathroom in Basement: 1
Rooms: Bedroom 5,Office,Bonus Room,Foyer,Utility Room-Lower Level,Mud Room,Recreation Room
Basement Description: Finished
Other Specifics
| 2 | |
| — | |
| Asphalt,Brick | |
| — | |
| Landscaped | |
| 50 X 175 | |
| — | |
| Full | |
| Vaulted/Cathedral Ceilings, Hardwood Floors, First Floor Laundry | |
| Range, Microwave, Dishwasher, High End Refrigerator, Washer, Dryer, Disposal, Stainless Steel Appliance(s) | |
| Not in DB | |
| Sidewalks, Street Lights, Street Paved | |
| — | |
| — | |
| — |
Tax History
| Year | Property Taxes |
|---|---|
| 2009 | $8,418 |
| 2016 | $24,690 |
Contact Agent
Nearby Similar Homes
Nearby Sold Comparables
Contact Agent
Listing Provided By
@properties









