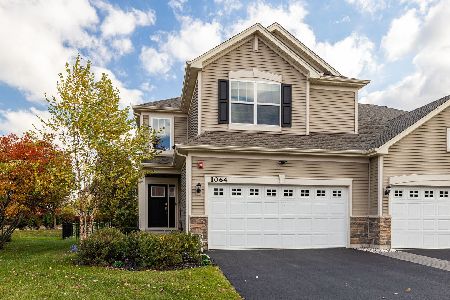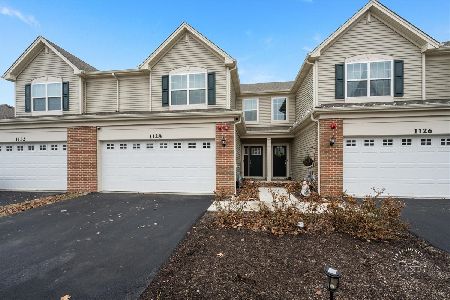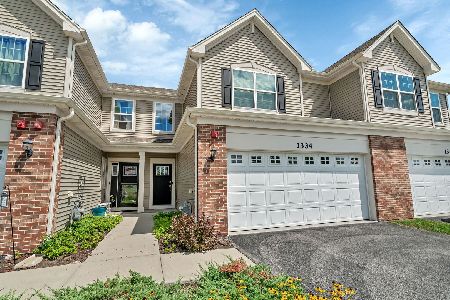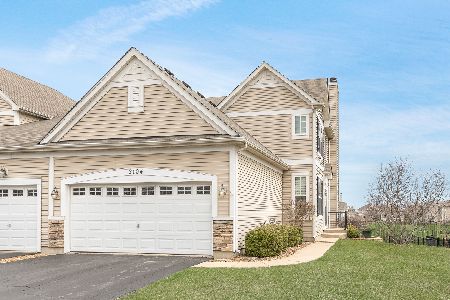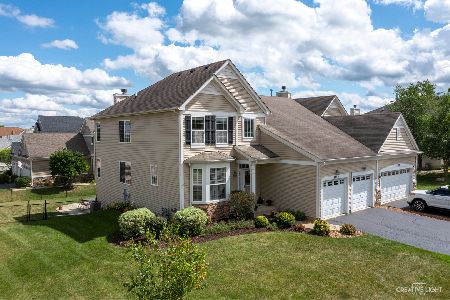2104 Bluebird Lane, Yorkville, Illinois 60560
$192,500
|
Sold
|
|
| Status: | Closed |
| Sqft: | 1,817 |
| Cost/Sqft: | $109 |
| Beds: | 3 |
| Baths: | 3 |
| Year Built: | 2006 |
| Property Taxes: | $6,912 |
| Days On Market: | 2720 |
| Lot Size: | 0,00 |
Description
OH HAPPY DAY!!!! TRUE 3 BEDROOM, 2.5 BATH BEAUTY WITH FULL BASEMENT AND FULLY FENCED YARD! LIGHT AND BRIGHT WITH SUNNY EAT-IN KITCHEN WITH HARDWOOD FLOORS, LOADS OFCABINETRY, CENTER ISLAND WITH BREAKFAST BAR AND ALL APPLIANCES INCLUDED WITH OVERSIZE DINING AREA AND ADDITIONAL BANK OF B/I CABINETRY! OPENS DIRECTLY INTO SPACIOUS VAULTED FAMILY ROOM WITH FIREPLACE! PLUS FORMAL DINING ROOM, POWDER ROOM AND CONVENIENT 1ST FLOOR LAUNDRY! UPSTAIRS OFFERS MASTER SUITE WITH FULL PRIVATE MASTER BATH AND W/I/C! 2 ADDITIONAL SPACIOUS BEDROOMS AND FULL GUEST BATH - PLUS FULL UNFINISHED BASEMENT WITH ROUGH IN BATH AND JUST WAITING FOR YOUR DESIGN IDEAS! 2 CAR ATTACHED GARAGE, GREAT FULLY FENCED PRIVATE YARD AND DECK! AWESOME CONDITION INSIDE AND OUT! GREAT YORKVILLE 115 SCHOOLS AND CLUBHOUSE COMMUNITY! START MAKING FAMILY MEMORIES TODAY!
Property Specifics
| Condos/Townhomes | |
| 2 | |
| — | |
| 2006 | |
| Full | |
| DELACROIX | |
| No | |
| — |
| Kendall | |
| Raintree Village | |
| 95 / Monthly | |
| Insurance,Clubhouse,Exercise Facilities,Pool,Lawn Care,Snow Removal | |
| Public | |
| Public Sewer | |
| 10044899 | |
| 0503376027 |
Property History
| DATE: | EVENT: | PRICE: | SOURCE: |
|---|---|---|---|
| 14 Sep, 2018 | Sold | $192,500 | MRED MLS |
| 20 Aug, 2018 | Under contract | $198,500 | MRED MLS |
| 8 Aug, 2018 | Listed for sale | $198,500 | MRED MLS |
| 31 May, 2022 | Sold | $289,900 | MRED MLS |
| 22 Apr, 2022 | Under contract | $289,900 | MRED MLS |
| 18 Apr, 2022 | Listed for sale | $289,900 | MRED MLS |
| 23 Feb, 2024 | Sold | $295,000 | MRED MLS |
| 2 Feb, 2024 | Under contract | $299,999 | MRED MLS |
| — | Last price change | $315,000 | MRED MLS |
| 1 Dec, 2023 | Listed for sale | $325,000 | MRED MLS |
Room Specifics
Total Bedrooms: 3
Bedrooms Above Ground: 3
Bedrooms Below Ground: 0
Dimensions: —
Floor Type: Carpet
Dimensions: —
Floor Type: Carpet
Full Bathrooms: 3
Bathroom Amenities: Separate Shower,Double Sink
Bathroom in Basement: 0
Rooms: No additional rooms
Basement Description: Unfinished
Other Specifics
| 2 | |
| — | |
| Asphalt | |
| Deck, End Unit | |
| Common Grounds,Landscaped | |
| COMMON | |
| — | |
| Full | |
| Vaulted/Cathedral Ceilings, Hardwood Floors, First Floor Laundry | |
| Range, Microwave, Dishwasher, Refrigerator, Washer, Dryer | |
| Not in DB | |
| — | |
| — | |
| Bike Room/Bike Trails, Exercise Room, Park, Party Room, Sundeck, Pool | |
| Wood Burning, Gas Starter |
Tax History
| Year | Property Taxes |
|---|---|
| 2018 | $6,912 |
| 2022 | $7,724 |
| 2024 | $7,619 |
Contact Agent
Nearby Similar Homes
Nearby Sold Comparables
Contact Agent
Listing Provided By
RE/MAX All Pro

