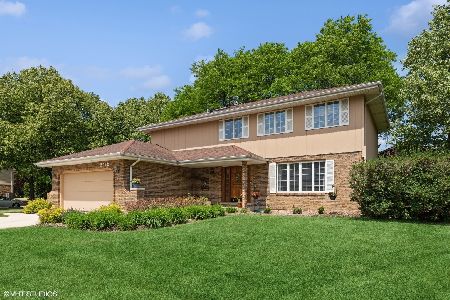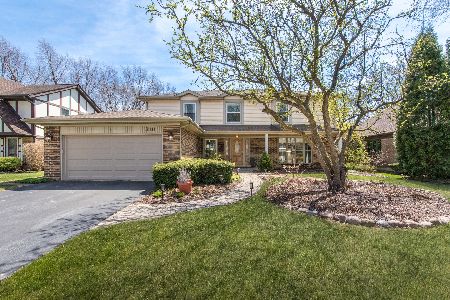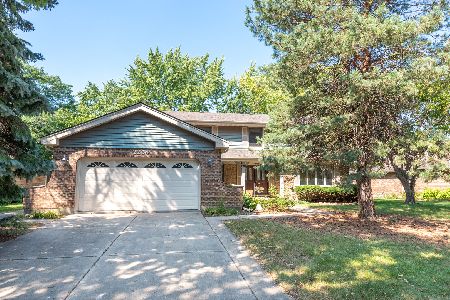2104 Brighton Place, Arlington Heights, Illinois 60004
$507,000
|
Sold
|
|
| Status: | Closed |
| Sqft: | 2,232 |
| Cost/Sqft: | $231 |
| Beds: | 4 |
| Baths: | 4 |
| Year Built: | 1979 |
| Property Taxes: | $10,061 |
| Days On Market: | 4562 |
| Lot Size: | 0,40 |
Description
Built by Elliott/Rourke, this Edgemont ranch features a large living room oak flooring with custom inlays, kitchen with a double oven and all stainless steel appliances. Views of the park sized back yard! Great schools, Ivy Hill Grade School, Thomas Middle and Buffalo Grove HS. Just a block from Lake Arlington.
Property Specifics
| Single Family | |
| — | |
| Ranch | |
| 1979 | |
| Full | |
| EDGEMONT | |
| No | |
| 0.4 |
| Cook | |
| Ivy Hill | |
| 0 / Not Applicable | |
| None | |
| Lake Michigan | |
| Public Sewer | |
| 08399857 | |
| 03174150310000 |
Nearby Schools
| NAME: | DISTRICT: | DISTANCE: | |
|---|---|---|---|
|
Grade School
Ivy Hill Elementary School |
25 | — | |
|
Middle School
Thomas Middle School |
25 | Not in DB | |
|
High School
Buffalo Grove High School |
214 | Not in DB | |
Property History
| DATE: | EVENT: | PRICE: | SOURCE: |
|---|---|---|---|
| 1 Sep, 2011 | Sold | $480,000 | MRED MLS |
| 12 Aug, 2011 | Under contract | $529,900 | MRED MLS |
| 29 Jun, 2011 | Listed for sale | $529,900 | MRED MLS |
| 13 Sep, 2013 | Sold | $507,000 | MRED MLS |
| 21 Jul, 2013 | Under contract | $514,900 | MRED MLS |
| 21 Jul, 2013 | Listed for sale | $514,900 | MRED MLS |
Room Specifics
Total Bedrooms: 6
Bedrooms Above Ground: 4
Bedrooms Below Ground: 2
Dimensions: —
Floor Type: Carpet
Dimensions: —
Floor Type: Carpet
Dimensions: —
Floor Type: Carpet
Dimensions: —
Floor Type: —
Dimensions: —
Floor Type: —
Full Bathrooms: 4
Bathroom Amenities: Whirlpool,Separate Shower,Double Sink
Bathroom in Basement: 1
Rooms: Bedroom 5,Bedroom 6,Eating Area,Foyer,Recreation Room,Storage
Basement Description: Finished
Other Specifics
| 2 | |
| Concrete Perimeter | |
| Concrete | |
| Patio, Storms/Screens | |
| — | |
| 74X259X72X242 | |
| — | |
| Full | |
| Vaulted/Cathedral Ceilings, Skylight(s), Hardwood Floors, First Floor Laundry | |
| Double Oven, Range, Microwave, Dishwasher, Refrigerator, Freezer, Disposal, Stainless Steel Appliance(s) | |
| Not in DB | |
| Pool, Tennis Courts, Sidewalks, Street Lights | |
| — | |
| — | |
| Wood Burning, Attached Fireplace Doors/Screen |
Tax History
| Year | Property Taxes |
|---|---|
| 2011 | $9,531 |
| 2013 | $10,061 |
Contact Agent
Nearby Similar Homes
Nearby Sold Comparables
Contact Agent
Listing Provided By
Coldwell Banker Residential Brokerage










