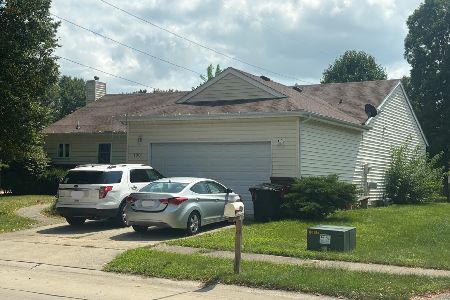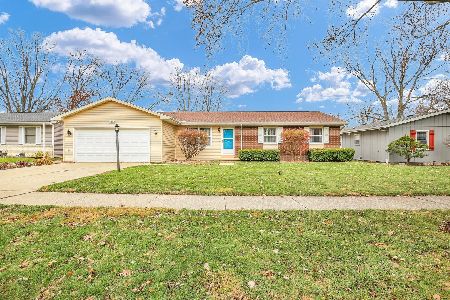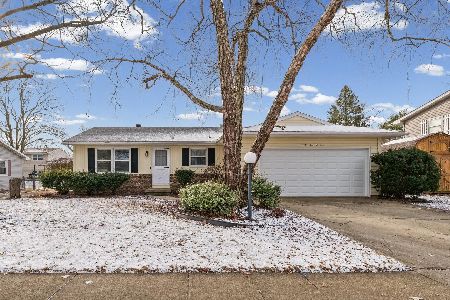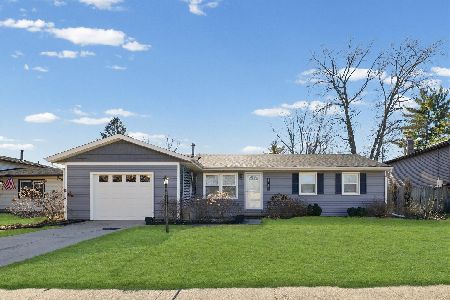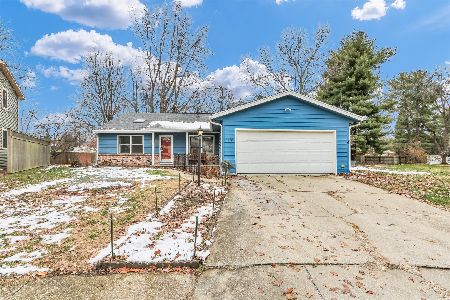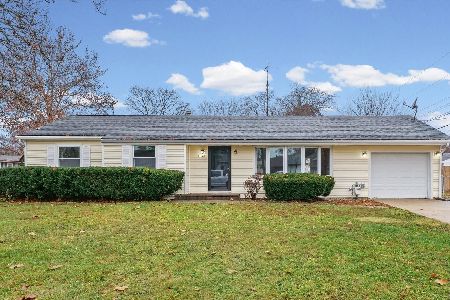2104 Clover Ct W, Champaign, Illinois 61821
$228,500
|
Sold
|
|
| Status: | Closed |
| Sqft: | 1,768 |
| Cost/Sqft: | $135 |
| Beds: | 3 |
| Baths: | 3 |
| Year Built: | 1977 |
| Property Taxes: | $5,295 |
| Days On Market: | 2407 |
| Lot Size: | 0,00 |
Description
Come see your future shangri-la...Fantastic living space with cathedral ceiling. Large eat-in kitchen with island bar. 3 season room and living room both overlooking wonderful private backyard & pool with beautiful deck area with pergola and jacuzzi. Upstairs master suite with walk in closet, includes beautiful remodeled bath done in 2018. The other two bedrooms share a large Jack-N-Jill bath with double sinks. Windows and roof were replaced, Plus many significant updates including new furnace/AC, electrical/lighting, drywall and insulation! sliding doors and hardwood flooring, cedar siding and 3 season room with Pella windows, all done in 2012. COME SEE YOURSELF LIVING IN THIS ENTERTAINERS PARADISE. YOU WILL ENJOY RELAXING OR ENTERTAINING BY THE POOL IN THE BEAUTIFULLY LANDSCAPED YARD IN SUMMER AND WARMING UP ON THOSE CHILLY WINTER NIGHTS IN YOUR PRIVATE JACUZZI. THIS HOME IS A MUST SEE!
Property Specifics
| Single Family | |
| — | |
| Contemporary | |
| 1977 | |
| None | |
| — | |
| No | |
| — |
| Champaign | |
| Southwood | |
| 0 / Not Applicable | |
| None | |
| Public | |
| Public Sewer | |
| 10439947 | |
| 452022476014 |
Nearby Schools
| NAME: | DISTRICT: | DISTANCE: | |
|---|---|---|---|
|
Grade School
Champaign/middle Call Unit 4 351 |
4 | — | |
|
Middle School
Champaign/middle Call Unit 4 351 |
4 | Not in DB | |
|
High School
Champaign/middle Call Unit 4 351 |
4 | Not in DB | |
Property History
| DATE: | EVENT: | PRICE: | SOURCE: |
|---|---|---|---|
| 14 Aug, 2019 | Sold | $228,500 | MRED MLS |
| 12 Jul, 2019 | Under contract | $239,000 | MRED MLS |
| 4 Jul, 2019 | Listed for sale | $239,000 | MRED MLS |
Room Specifics
Total Bedrooms: 3
Bedrooms Above Ground: 3
Bedrooms Below Ground: 0
Dimensions: —
Floor Type: Carpet
Dimensions: —
Floor Type: Carpet
Full Bathrooms: 3
Bathroom Amenities: Double Sink
Bathroom in Basement: 0
Rooms: Walk In Closet,Sun Room
Basement Description: Crawl
Other Specifics
| 1 | |
| — | |
| Concrete | |
| Deck, In Ground Pool, Porch | |
| Cul-De-Sac,Fenced Yard | |
| 76.8 X 100.9 | |
| — | |
| Full | |
| Vaulted/Cathedral Ceilings, Hot Tub, Hardwood Floors, First Floor Laundry, Walk-In Closet(s) | |
| Range, Microwave, Dishwasher, Refrigerator, Washer, Dryer, Disposal | |
| Not in DB | |
| — | |
| — | |
| — | |
| — |
Tax History
| Year | Property Taxes |
|---|---|
| 2019 | $5,295 |
Contact Agent
Nearby Similar Homes
Nearby Sold Comparables
Contact Agent
Listing Provided By
REAL ESTATE 4 U

