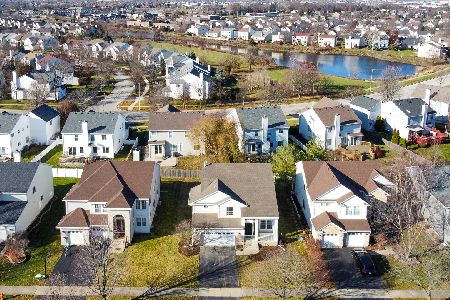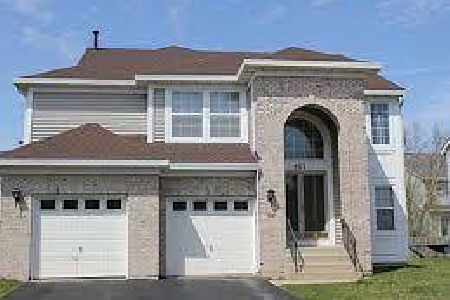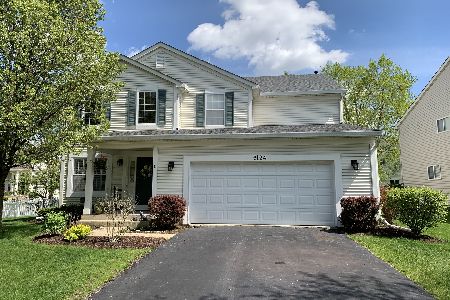2104 Lindsay Drive, Naperville, Illinois 60564
$535,000
|
Sold
|
|
| Status: | Closed |
| Sqft: | 3,662 |
| Cost/Sqft: | $136 |
| Beds: | 3 |
| Baths: | 4 |
| Year Built: | 1998 |
| Property Taxes: | $8,696 |
| Days On Market: | 1335 |
| Lot Size: | 0,25 |
Description
Visit this Family-friendly Mission Oaks neighborhood home in highly acclaimed Naperville school district 204 with Neuqua Valley HS attendance. Gorgeous corner lot home with professional landscaping, fully fenced yard, covered front porch, and large back deck perfect for outdoor dining and grilling. This well-maintained home features a living room with dramatic two-story volume ceilings and gleaming hardwood floors throughout the 1st floor (just refinished hardwood floors in April 2022). Brand new carpet (May, 2022) in upstairs 2nd floor bedrooms. The finished basement features a guest bedroom, 3/4 bath, and a substantial six-person sauna. The beautiful kitchen has granite countertops and white cabinets. The first-floor den is perfect for a home office. The master suite features a vaulted luxury bath, wood blinds, and a custom-fitted walk-in closet. Other recent updates to the home include a new gas oven range (Dec 2021), a new dishwasher (Jan 2022); a new roof and gutters (2017); a new furnace with a humidifier in 2018, a new Air Conditioner in 2019; new garage floor epoxy coating 2021, new garage door motor 2022.
Property Specifics
| Single Family | |
| — | |
| — | |
| 1998 | |
| — | |
| NEWCOMB | |
| No | |
| 0.25 |
| Du Page | |
| Mission Oaks | |
| — / Not Applicable | |
| — | |
| — | |
| — | |
| 11414711 | |
| 0734312001 |
Nearby Schools
| NAME: | DISTRICT: | DISTANCE: | |
|---|---|---|---|
|
Grade School
Welch Elementary School |
204 | — | |
|
Middle School
Scullen Middle School |
204 | Not in DB | |
|
High School
Neuqua Valley High School |
204 | Not in DB | |
Property History
| DATE: | EVENT: | PRICE: | SOURCE: |
|---|---|---|---|
| 18 Jul, 2022 | Sold | $535,000 | MRED MLS |
| 3 Jun, 2022 | Under contract | $499,000 | MRED MLS |
| 25 May, 2022 | Listed for sale | $499,000 | MRED MLS |
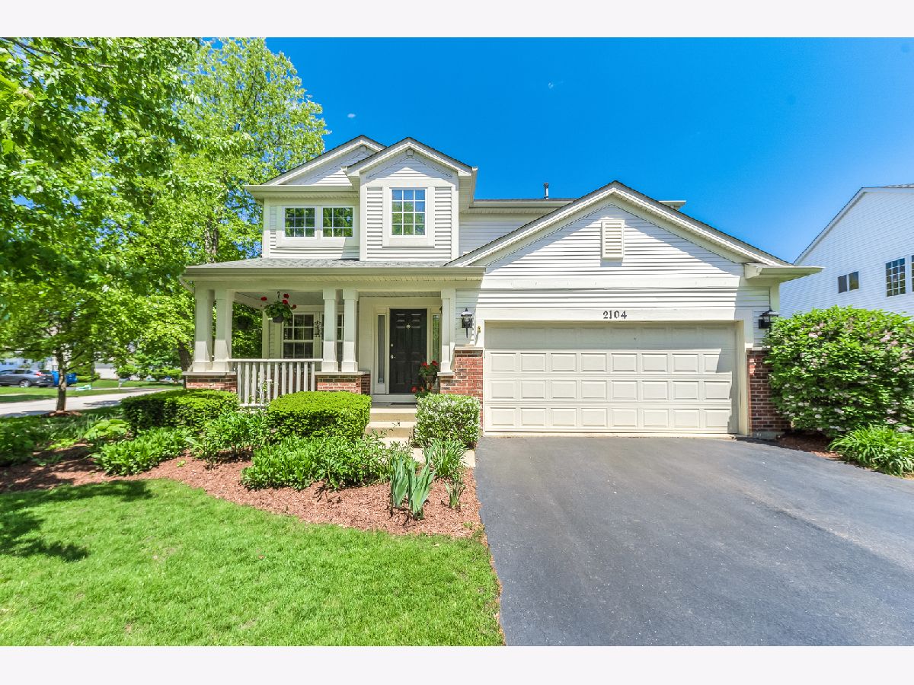






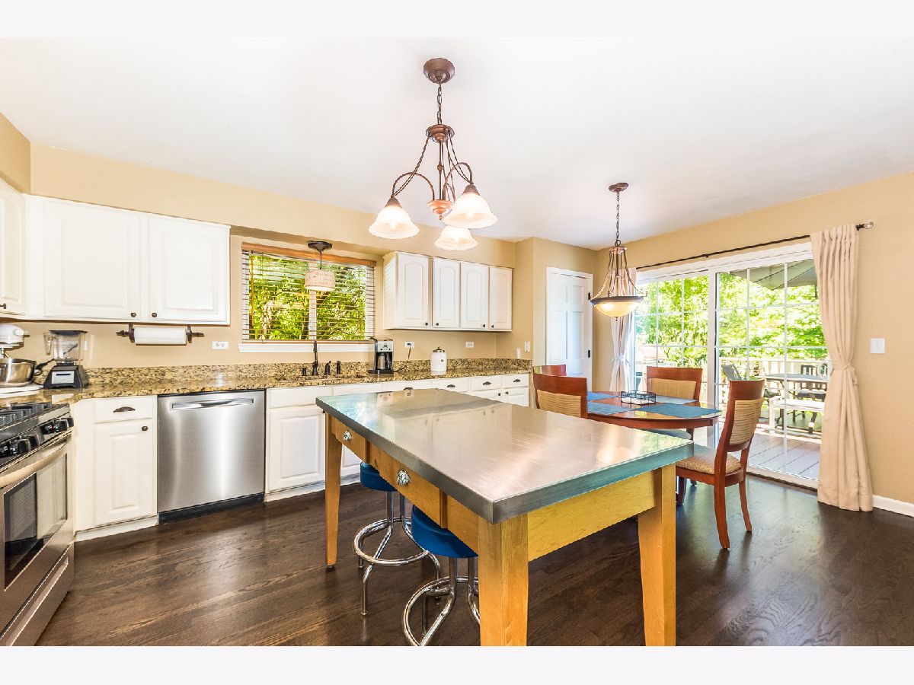









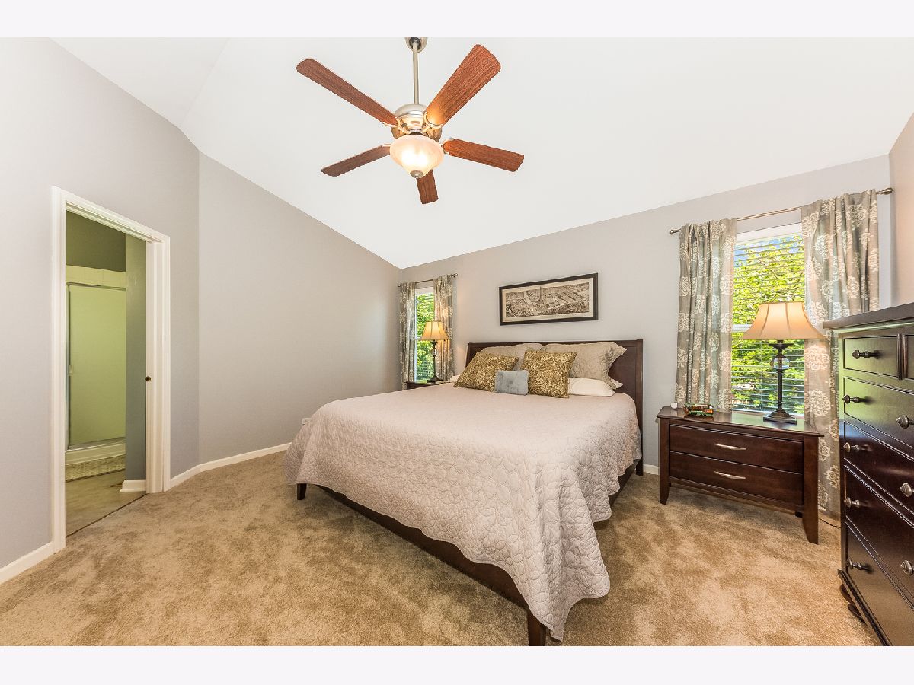


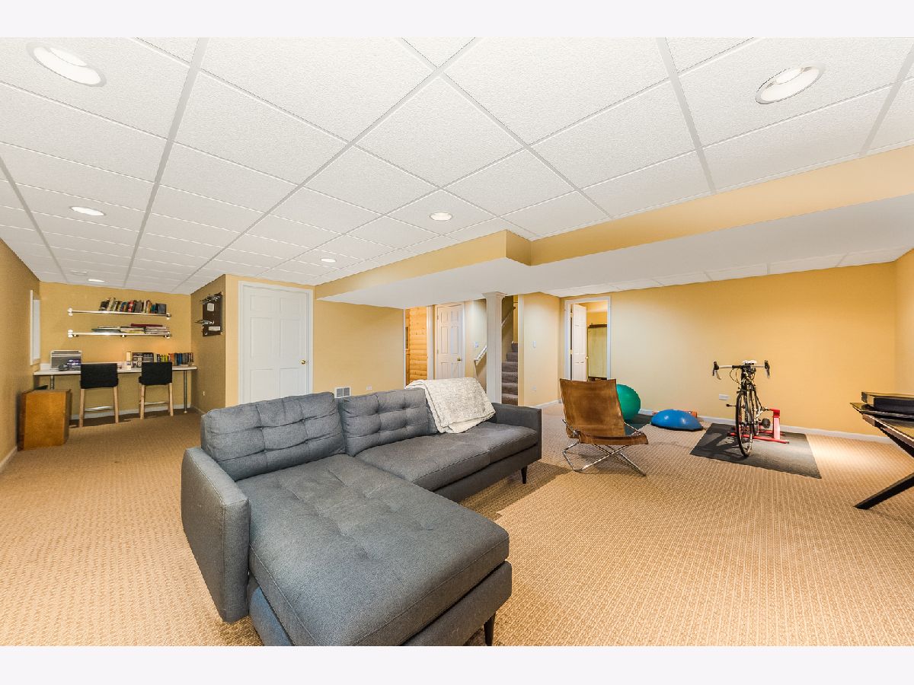



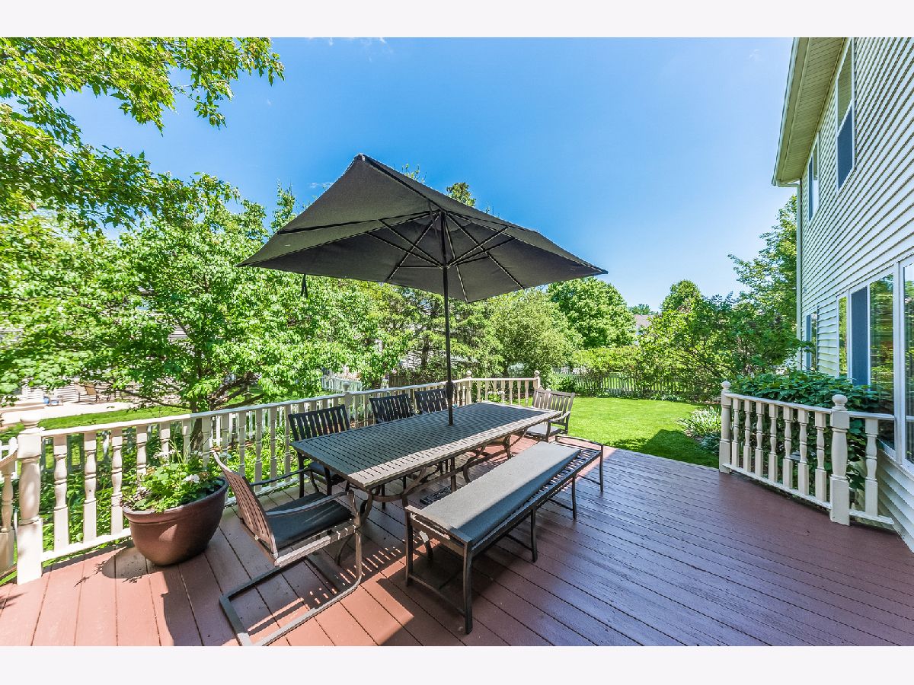
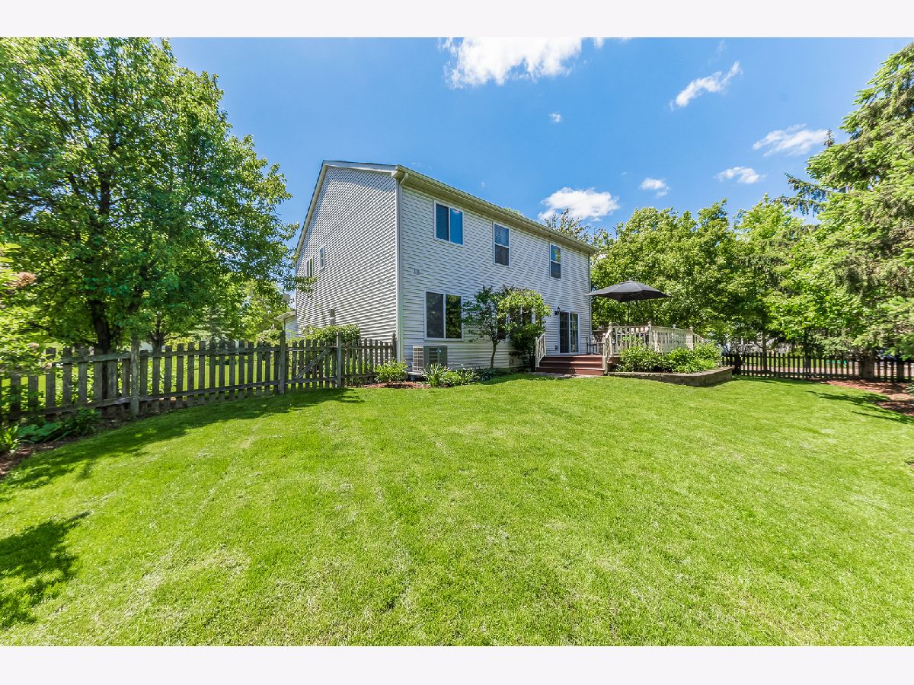
Room Specifics
Total Bedrooms: 4
Bedrooms Above Ground: 3
Bedrooms Below Ground: 1
Dimensions: —
Floor Type: —
Dimensions: —
Floor Type: —
Dimensions: —
Floor Type: —
Full Bathrooms: 4
Bathroom Amenities: Separate Shower,Double Sink,Soaking Tub
Bathroom in Basement: 1
Rooms: —
Basement Description: Finished
Other Specifics
| 2 | |
| — | |
| Asphalt | |
| — | |
| — | |
| 78X128 | |
| — | |
| — | |
| — | |
| — | |
| Not in DB | |
| — | |
| — | |
| — | |
| — |
Tax History
| Year | Property Taxes |
|---|---|
| 2022 | $8,696 |
Contact Agent
Nearby Similar Homes
Nearby Sold Comparables
Contact Agent
Listing Provided By
Circle One Realty





