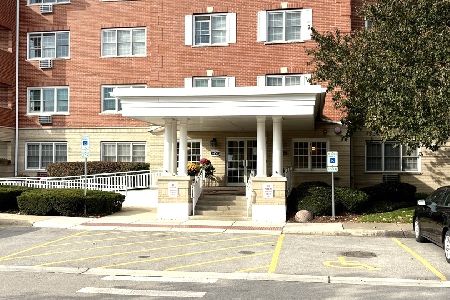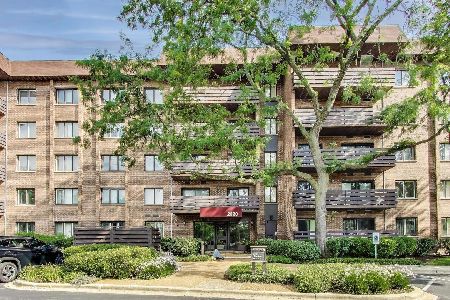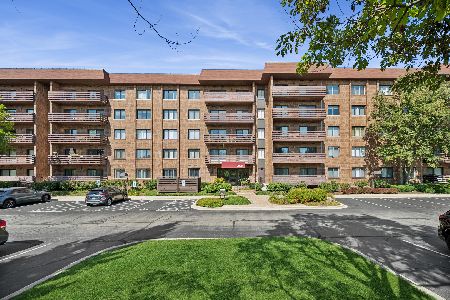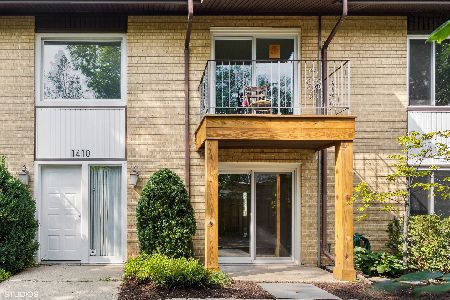2104 Rugen Road, Glenview, Illinois 60026
$320,000
|
Sold
|
|
| Status: | Closed |
| Sqft: | 0 |
| Cost/Sqft: | — |
| Beds: | 2 |
| Baths: | 3 |
| Year Built: | 1999 |
| Property Taxes: | $6,474 |
| Days On Market: | 2910 |
| Lot Size: | 0,00 |
Description
FABULOUS 2BR/2.5BTH TOWNHOME IN SOUGHT-AFTER LOCATION! Walk to train, town, parks, library & The Glen. Great open concept floor plan, with large eat-in kitchen and separate dining room. Spacious living room with balcony and fireplace. Upstairs is a true master suite with big walk-in closet and it's own private office/dressing area, could also be used as a nursery. 2nd bedroom has en-suite bathroom and walk-in closet. Lower level features bonus family room that could be used as a 3rd bedroom, tons of storage, with attached 2-car garage! Lots of wonderful natural light throughout this home. Top Glenview schools!!
Property Specifics
| Condos/Townhomes | |
| 2 | |
| — | |
| 1999 | |
| None | |
| — | |
| No | |
| — |
| Cook | |
| — | |
| 425 / Monthly | |
| Insurance,Exterior Maintenance,Lawn Care,Scavenger,Snow Removal | |
| Lake Michigan | |
| Public Sewer | |
| 09862475 | |
| 04263100070000 |
Nearby Schools
| NAME: | DISTRICT: | DISTANCE: | |
|---|---|---|---|
|
Grade School
Lyon Elementary School |
34 | — | |
|
Middle School
Attea Middle School |
34 | Not in DB | |
|
High School
Glenbrook South High School |
225 | Not in DB | |
|
Alternate Elementary School
Pleasant Ridge Elementary School |
— | Not in DB | |
Property History
| DATE: | EVENT: | PRICE: | SOURCE: |
|---|---|---|---|
| 18 Jul, 2018 | Sold | $320,000 | MRED MLS |
| 25 May, 2018 | Under contract | $339,000 | MRED MLS |
| — | Last price change | $349,000 | MRED MLS |
| 21 Feb, 2018 | Listed for sale | $365,000 | MRED MLS |
| 1 Feb, 2022 | Sold | $405,000 | MRED MLS |
| 17 Dec, 2021 | Under contract | $429,000 | MRED MLS |
| 3 Nov, 2021 | Listed for sale | $429,000 | MRED MLS |
| 14 May, 2025 | Sold | $465,000 | MRED MLS |
| 27 Mar, 2025 | Under contract | $475,000 | MRED MLS |
| — | Last price change | $499,000 | MRED MLS |
| 29 Jan, 2025 | Listed for sale | $499,000 | MRED MLS |
Room Specifics
Total Bedrooms: 2
Bedrooms Above Ground: 2
Bedrooms Below Ground: 0
Dimensions: —
Floor Type: Carpet
Full Bathrooms: 3
Bathroom Amenities: Separate Shower,Double Sink
Bathroom in Basement: 0
Rooms: Office,Eating Area
Basement Description: None
Other Specifics
| 2 | |
| — | |
| — | |
| — | |
| Common Grounds | |
| COMMON GROUNDS | |
| — | |
| Full | |
| Hardwood Floors | |
| Range, Microwave, Dishwasher, Refrigerator, Washer, Dryer, Disposal, Stainless Steel Appliance(s) | |
| Not in DB | |
| — | |
| — | |
| — | |
| — |
Tax History
| Year | Property Taxes |
|---|---|
| 2018 | $6,474 |
| 2022 | $6,511 |
| 2025 | $8,411 |
Contact Agent
Nearby Similar Homes
Nearby Sold Comparables
Contact Agent
Listing Provided By
@properties












