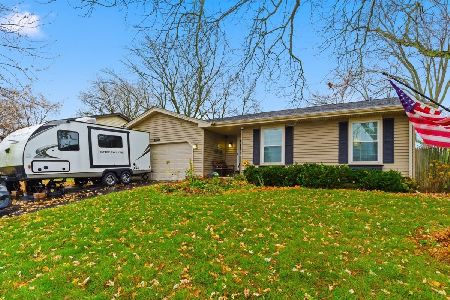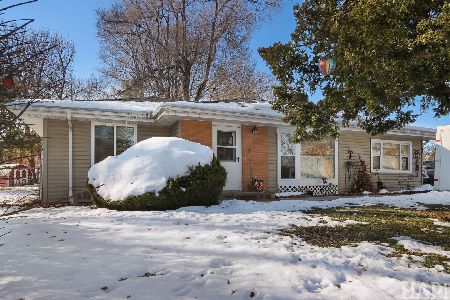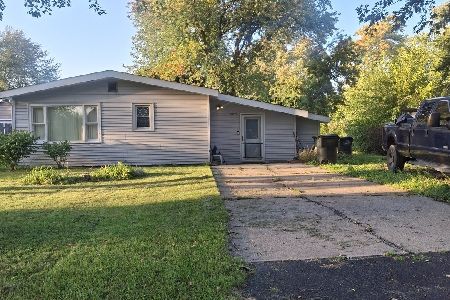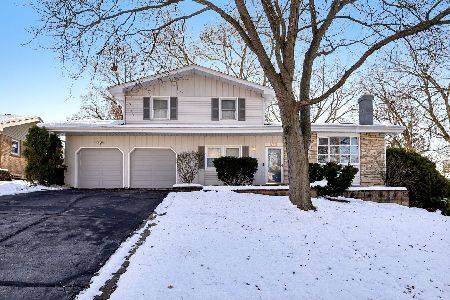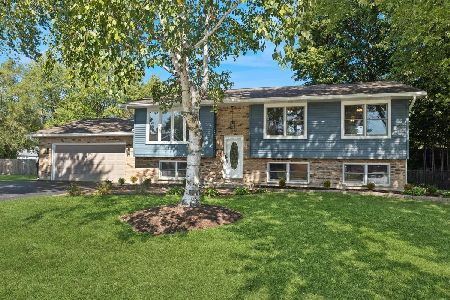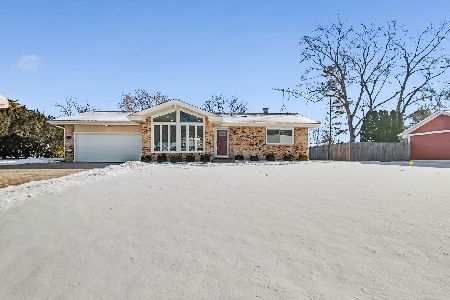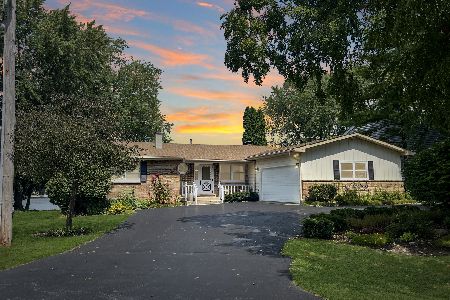2104 Sprucewood Lane, Lindenhurst, Illinois 60046
$315,000
|
Sold
|
|
| Status: | Closed |
| Sqft: | 3,000 |
| Cost/Sqft: | $108 |
| Beds: | 3 |
| Baths: | 4 |
| Year Built: | 1989 |
| Property Taxes: | $8,148 |
| Days On Market: | 6266 |
| Lot Size: | 0,00 |
Description
OPEN AIRY LK LINDEN 3000 SQ FT WF*SOARING BEAMED CATH CEIL IN DR/LR W/ SKYLITES*BAYED EAT AREA OPENS 2 FAM RM W/ WALL OF WNDWS & GAS LOG BRICK FP*MSTR SUITE W/ SIT RM/OFFC W/BALCONY*DBL SINK*SEP SHOWR*JACUZZI TUB*PLAY RM OFF FR W/BAR*1ST FL LDY*GUEST RM W/PRI 1/2 BTH* 3.1 BTHS*LGE LOFT*HEAT GAR*CA 07*APP 2 YRS OLD*ROOF 2.1 YRS*NEW FLRING 06*4'CRAWL STOR*$5K LANDSCAPE*PAD BOAT*2 PIERS*SHED*16' PONTOON SEA RYD 4 SALE
Property Specifics
| Single Family | |
| — | |
| Contemporary | |
| 1989 | |
| None | |
| — | |
| Yes | |
| 0 |
| Lake | |
| — | |
| 0 / Not Applicable | |
| None | |
| Public,Community Well | |
| Public Sewer | |
| 07083674 | |
| 02354010450000 |
Property History
| DATE: | EVENT: | PRICE: | SOURCE: |
|---|---|---|---|
| 17 Apr, 2009 | Sold | $315,000 | MRED MLS |
| 25 Feb, 2009 | Under contract | $324,900 | MRED MLS |
| — | Last price change | $349,500 | MRED MLS |
| 1 Dec, 2008 | Listed for sale | $349,500 | MRED MLS |
Room Specifics
Total Bedrooms: 3
Bedrooms Above Ground: 3
Bedrooms Below Ground: 0
Dimensions: —
Floor Type: Carpet
Dimensions: —
Floor Type: Carpet
Full Bathrooms: 4
Bathroom Amenities: Whirlpool,Separate Shower,Double Sink
Bathroom in Basement: 0
Rooms: Den,Game Room,Loft,Office,Sitting Room,Utility Room-1st Floor
Basement Description: Crawl
Other Specifics
| 2 | |
| Concrete Perimeter | |
| Concrete | |
| Balcony, Deck, Patio | |
| Beach,Lake Front,Landscaped,Water View | |
| 60X165 | |
| Unfinished | |
| Full | |
| Vaulted/Cathedral Ceilings, Skylight(s), Bar-Dry | |
| Range, Microwave, Dishwasher, Refrigerator, Washer, Dryer, Disposal | |
| Not in DB | |
| Water Rights, Street Lights, Street Paved | |
| — | |
| — | |
| Attached Fireplace Doors/Screen, Gas Log |
Tax History
| Year | Property Taxes |
|---|---|
| 2009 | $8,148 |
Contact Agent
Nearby Similar Homes
Nearby Sold Comparables
Contact Agent
Listing Provided By
RE/MAX Advantage Realty

