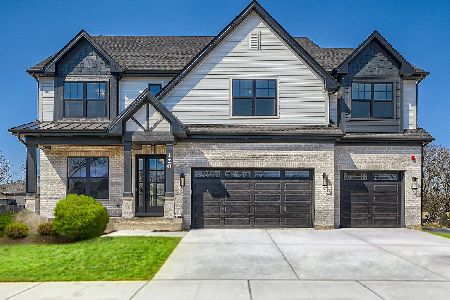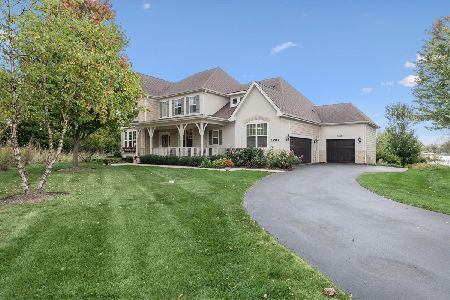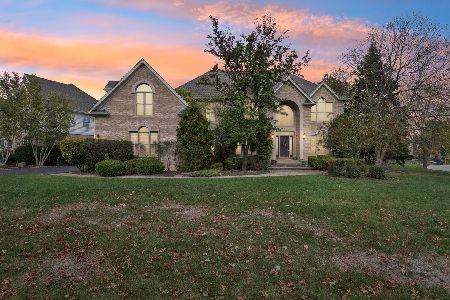21040 Creekside Drive, Kildeer, Illinois 60047
$637,500
|
Sold
|
|
| Status: | Closed |
| Sqft: | 3,963 |
| Cost/Sqft: | $176 |
| Beds: | 4 |
| Baths: | 5 |
| Year Built: | 1996 |
| Property Taxes: | $22,162 |
| Days On Market: | 2265 |
| Lot Size: | 0,45 |
Description
Fabulous find in Herons Crossing! This home boasts 5 bedrooms, 4 full baths, one half bath, and an open floor plan with generous living areas that make this house a home. No expense was spared in this beautiful custom home, featuring over $100K in upgrades. Renovations include a new roof, HVAC, large generator, reverse osmosis system, new landscaping and lighting, all upstairs bathrooms renovated/remodeled, laundry room renovation, wood floors sanded and stained, new carpeting, fresh paint everywhere, new "smart" garage doors, and a brand-new driveway. Fantastic blue stone patio, firepit, ground-level step-up deck, expansive deck off the kitchen, and a large, wooded yard creates an ideal space for all your outdoor entertaining needs. Great location, close to shopping and restaurants, and feeds into District 96 and Stevenson High School.
Property Specifics
| Single Family | |
| — | |
| Georgian | |
| 1996 | |
| Full,Walkout | |
| CUSTOM | |
| No | |
| 0.45 |
| Lake | |
| Herons Crossing | |
| 250 / Annual | |
| Snow Removal,Other | |
| Private Well | |
| Public Sewer | |
| 10555429 | |
| 14222010940000 |
Nearby Schools
| NAME: | DISTRICT: | DISTANCE: | |
|---|---|---|---|
|
Grade School
Kildeer Countryside Elementary S |
96 | — | |
|
Middle School
Woodlawn Middle School |
96 | Not in DB | |
|
High School
Adlai E Stevenson High School |
125 | Not in DB | |
Property History
| DATE: | EVENT: | PRICE: | SOURCE: |
|---|---|---|---|
| 26 Aug, 2014 | Sold | $775,000 | MRED MLS |
| 14 May, 2014 | Under contract | $799,900 | MRED MLS |
| 8 Apr, 2014 | Listed for sale | $799,900 | MRED MLS |
| 13 Mar, 2020 | Sold | $637,500 | MRED MLS |
| 6 Feb, 2020 | Under contract | $699,000 | MRED MLS |
| 15 Nov, 2019 | Listed for sale | $699,000 | MRED MLS |
Room Specifics
Total Bedrooms: 5
Bedrooms Above Ground: 4
Bedrooms Below Ground: 1
Dimensions: —
Floor Type: Carpet
Dimensions: —
Floor Type: Carpet
Dimensions: —
Floor Type: Carpet
Dimensions: —
Floor Type: —
Full Bathrooms: 5
Bathroom Amenities: Separate Shower,Double Sink,Soaking Tub
Bathroom in Basement: 1
Rooms: Office,Foyer,Bedroom 5,Storage
Basement Description: Finished,Exterior Access
Other Specifics
| 3 | |
| Concrete Perimeter | |
| Asphalt,Concrete | |
| Deck, Patio, Storms/Screens | |
| Landscaped,Wooded | |
| 48X52X160X138X175 | |
| — | |
| Full | |
| Vaulted/Cathedral Ceilings, Skylight(s), Bar-Dry, Bar-Wet, Hardwood Floors, First Floor Laundry | |
| Double Oven, Microwave, Dishwasher, Refrigerator, Washer, Dryer, Disposal, Stainless Steel Appliance(s), Cooktop | |
| Not in DB | |
| Lake, Curbs, Street Lights, Street Paved | |
| — | |
| — | |
| Gas Log, Gas Starter |
Tax History
| Year | Property Taxes |
|---|---|
| 2014 | $20,289 |
| 2020 | $22,162 |
Contact Agent
Nearby Similar Homes
Nearby Sold Comparables
Contact Agent
Listing Provided By
@properties







