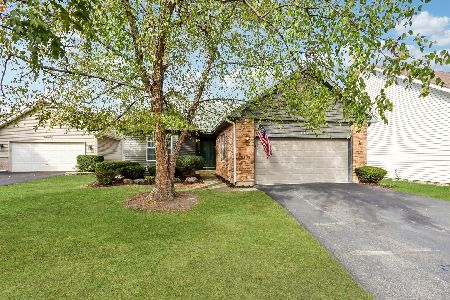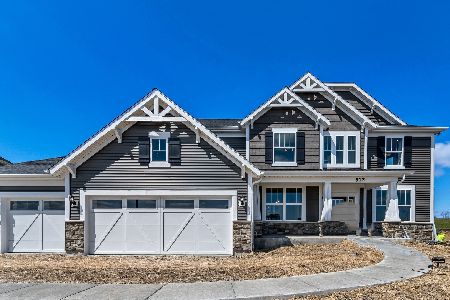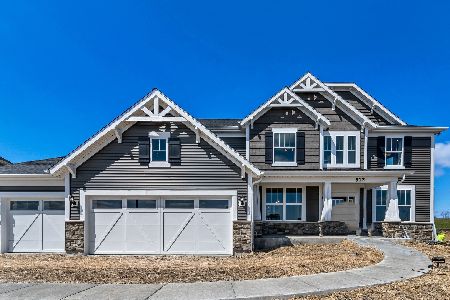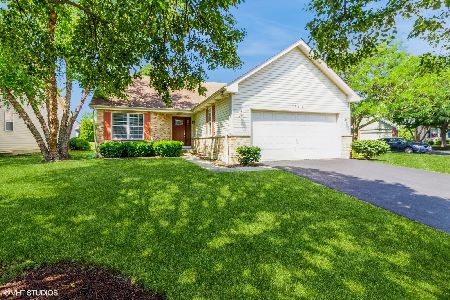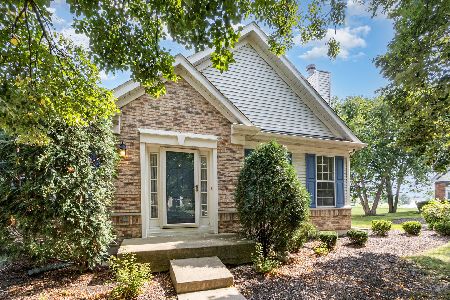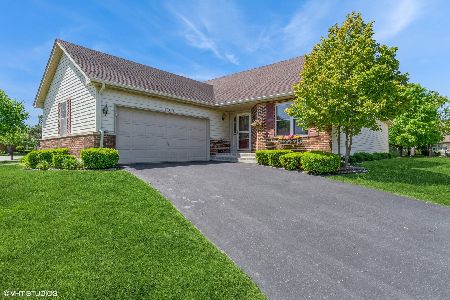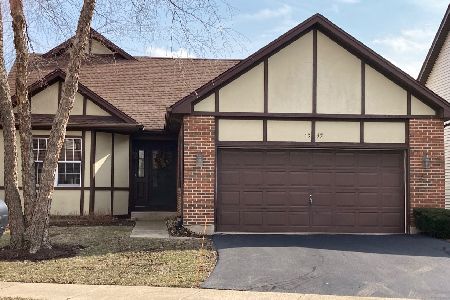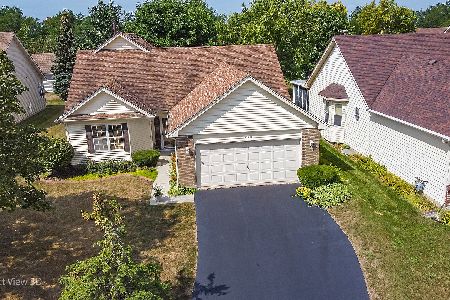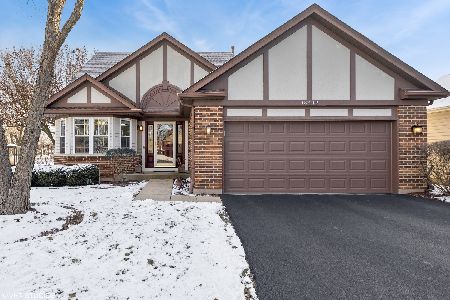21041 Silverleaf Court, Plainfield, Illinois 60544
$227,500
|
Sold
|
|
| Status: | Closed |
| Sqft: | 2,525 |
| Cost/Sqft: | $95 |
| Beds: | 3 |
| Baths: | 3 |
| Year Built: | 1990 |
| Property Taxes: | $3,975 |
| Days On Market: | 3465 |
| Lot Size: | 0,23 |
Description
Booming 55+ gated in a secure ACTIVE Adult Community. No more snow shoveling or grass cutting! This Three bedroom, two full bath home offers convenient ranch living. Stained trim, 6-panel doors throughout! Spacious living/dining room combo. Open concept kitchen, eating area makes entertaining a breeze. Sought after 1st floor Den. Large main floor master bedroom features a walk-in closet, an extra closet for storage & a private master bath w/large soaker tub, dual vanity & separate shower. Bedrooms 2 & 3 plus a loft & second Full Bath are on the second level. Cul-De-Sac Premium lot w/extra room for the grand kids to play. Upgrades include: Sprinkler System, Gas Fireplace w/Gas Log kit, Quarry Tile Foyer, Kitchen flooring, Internal Mag-Tite Insulation Windows ($3000), Floor Guard Epoxy Garage floor, & 6-Panel doors. Clubhouse offers indoor & outdoor pools, tennis courts, (3) 9 hole golf courses, pro shop, game & craft rooms, restaurant, ponds for fishing and more. Guard Gated community.
Property Specifics
| Single Family | |
| — | |
| — | |
| 1990 | |
| None | |
| MAGELLIAN | |
| No | |
| 0.23 |
| Will | |
| Carillon | |
| 85 / Monthly | |
| Insurance,Clubhouse,Exercise Facilities,Pool,Lawn Care,Scavenger,Snow Removal | |
| Public | |
| Public Sewer, Sewer-Storm | |
| 09298540 | |
| 1202314550090000 |
Property History
| DATE: | EVENT: | PRICE: | SOURCE: |
|---|---|---|---|
| 8 Dec, 2016 | Sold | $227,500 | MRED MLS |
| 31 Oct, 2016 | Under contract | $239,900 | MRED MLS |
| — | Last price change | $245,000 | MRED MLS |
| 27 Jul, 2016 | Listed for sale | $245,000 | MRED MLS |
Room Specifics
Total Bedrooms: 3
Bedrooms Above Ground: 3
Bedrooms Below Ground: 0
Dimensions: —
Floor Type: Carpet
Dimensions: —
Floor Type: Carpet
Full Bathrooms: 3
Bathroom Amenities: Separate Shower,Double Sink,Soaking Tub
Bathroom in Basement: 0
Rooms: Den,Loft,Breakfast Room
Basement Description: None
Other Specifics
| 2 | |
| Concrete Perimeter | |
| Asphalt | |
| Deck, Storms/Screens | |
| Cul-De-Sac | |
| 36X25X114X120X105X25 | |
| Full,Unfinished | |
| Full | |
| Vaulted/Cathedral Ceilings, First Floor Bedroom, First Floor Laundry, First Floor Full Bath | |
| Range, Microwave, Dishwasher, Refrigerator, Washer, Dryer | |
| Not in DB | |
| Clubhouse, Pool, Tennis Courts, Sidewalks | |
| — | |
| — | |
| Gas Log, Gas Starter |
Tax History
| Year | Property Taxes |
|---|---|
| 2016 | $3,975 |
Contact Agent
Nearby Similar Homes
Nearby Sold Comparables
Contact Agent
Listing Provided By
Keller Williams Infinity

