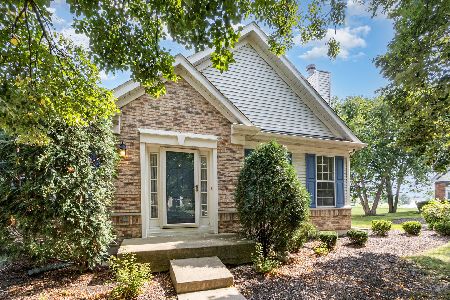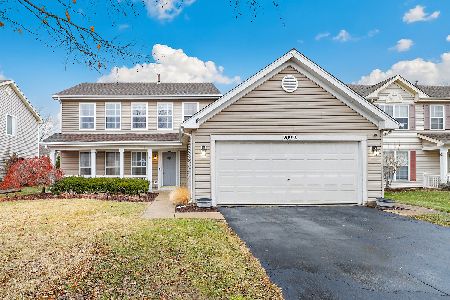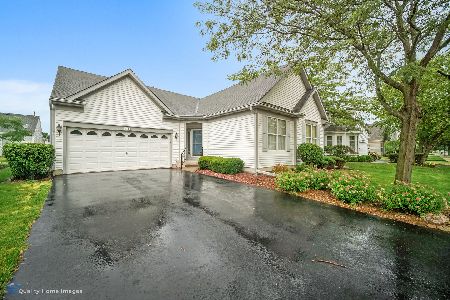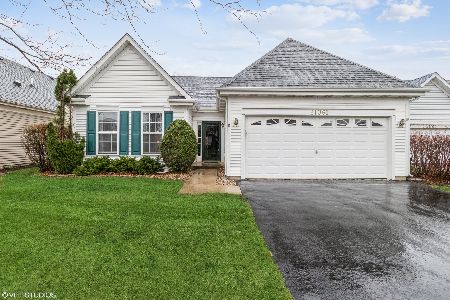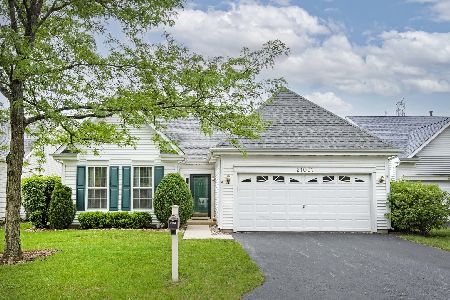21049 Walnut Lane, Plainfield, Illinois 60544
$255,000
|
Sold
|
|
| Status: | Closed |
| Sqft: | 1,879 |
| Cost/Sqft: | $138 |
| Beds: | 3 |
| Baths: | 2 |
| Year Built: | 1999 |
| Property Taxes: | $6,116 |
| Days On Market: | 2090 |
| Lot Size: | 0,05 |
Description
Carillon in Plainfield! 55+ gated community. RARE RANCH style Mission Hills model! One of the largest ranches in Carillon , & . There are 2 full bathrooms on the main level ,a season Florida room w/ vaulted ceilings just off the living room. The large, bright kitchen has a sunny nook bay window, & newer stainless fridge, dishwasher, & microwave. Kitchen was gutted in 2007 kit has granite counter tops,ceramic floor,built in appliances. Cabinets r 42" high,pantry,3 door Maytag fridg..kitchen like no other Mission Hills .Formal & separate Dr.3 Brs with carpet & fans with lights.Master bath was gutted 2017.all closets are Calif closets.Hot water heater 2 yr young . Furance & air have been yearly maintained..Sun Room has ceramic tile and full view of the white course 7th fair way.
Property Specifics
| Single Family | |
| — | |
| Ranch | |
| 1999 | |
| None | |
| MISSION HILLS | |
| No | |
| 0.05 |
| Will | |
| Carillon | |
| 130 / Monthly | |
| Parking,Insurance,Security,Clubhouse,Exercise Facilities,Pool,Exterior Maintenance,Lawn Care,Scavenger,Snow Removal | |
| Community Well | |
| Public Sewer | |
| 10705912 | |
| 1104062560350000 |
Property History
| DATE: | EVENT: | PRICE: | SOURCE: |
|---|---|---|---|
| 27 Aug, 2020 | Sold | $255,000 | MRED MLS |
| 25 Jul, 2020 | Under contract | $259,900 | MRED MLS |
| — | Last price change | $265,000 | MRED MLS |
| 5 May, 2020 | Listed for sale | $269,500 | MRED MLS |
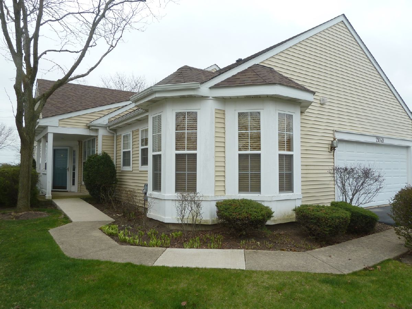
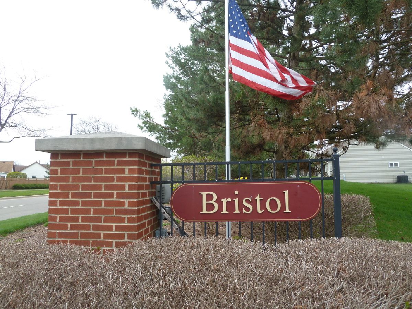
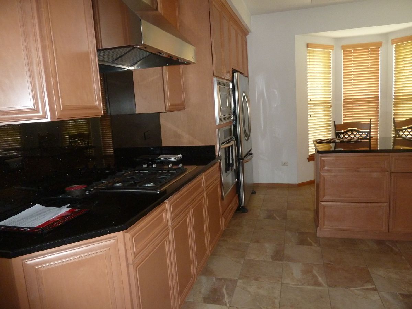
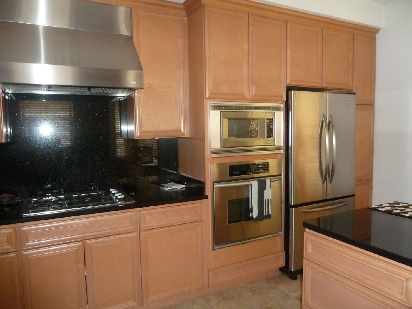
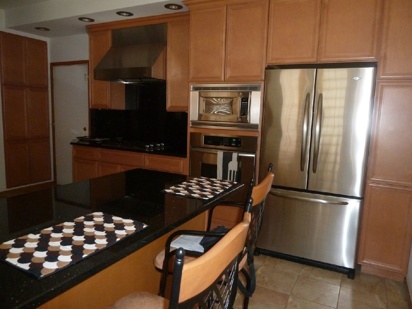
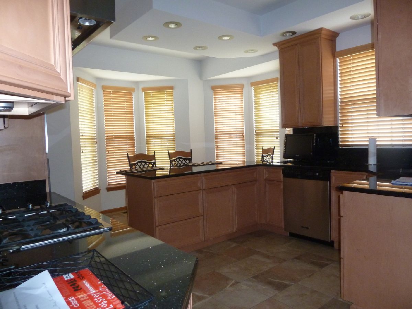
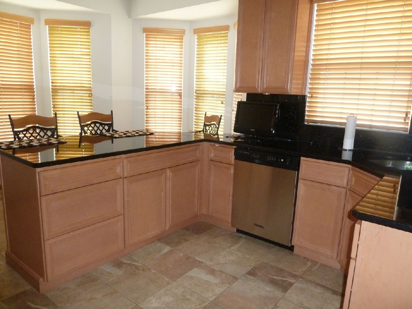
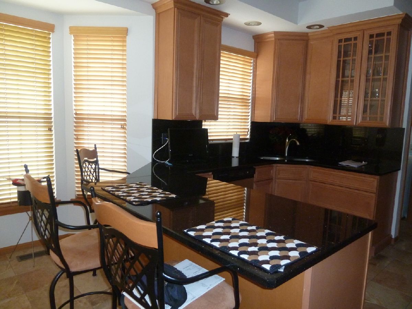
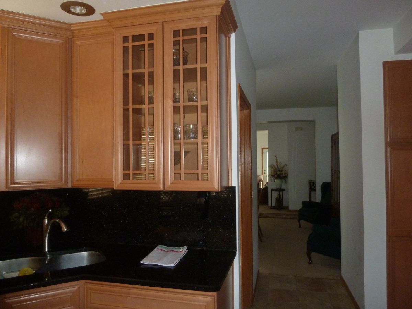
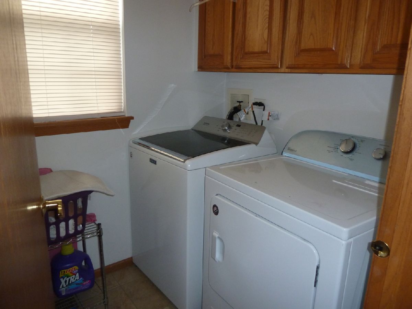
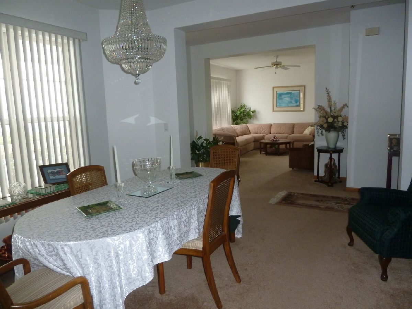
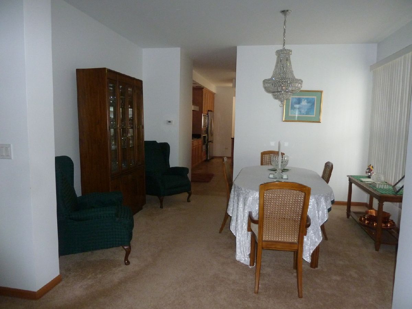
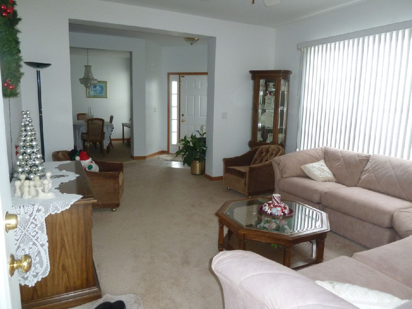
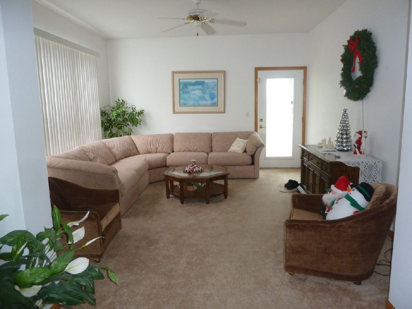
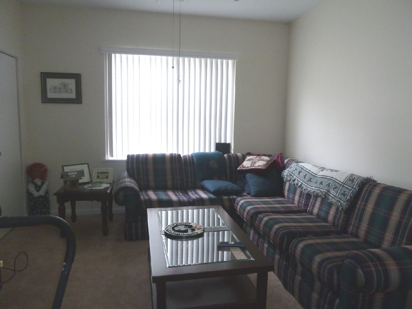
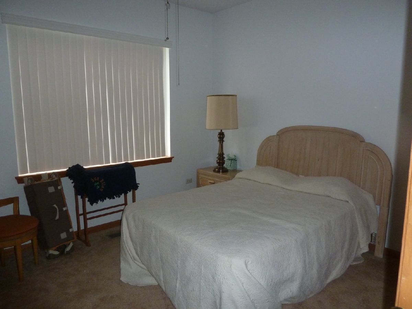
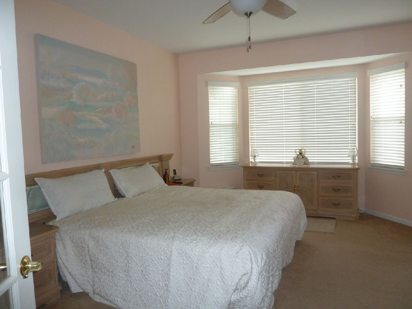
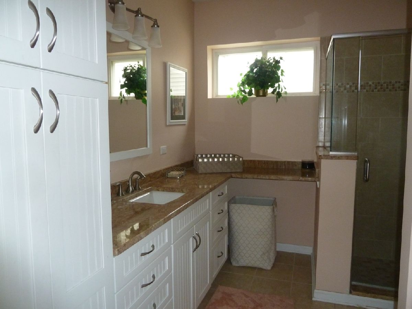
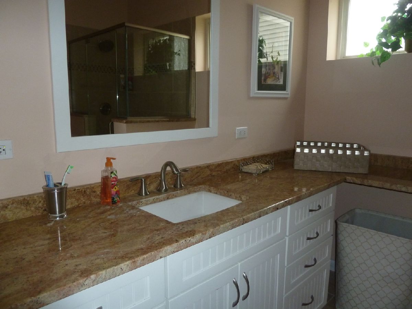
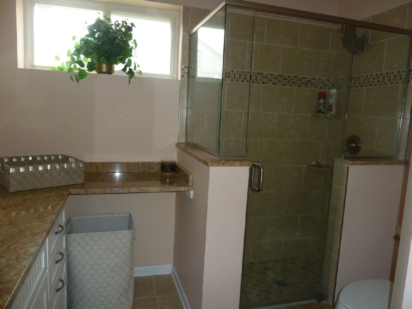
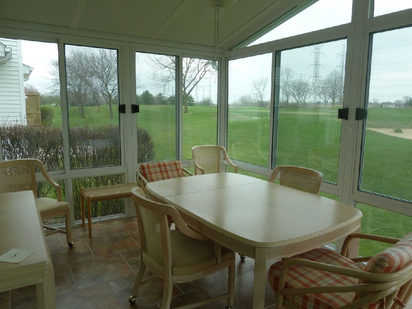
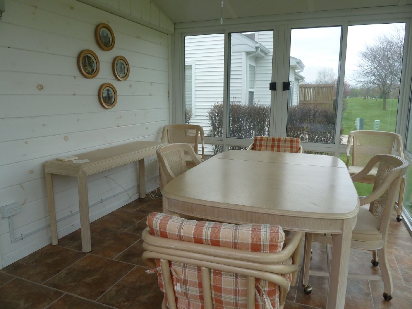
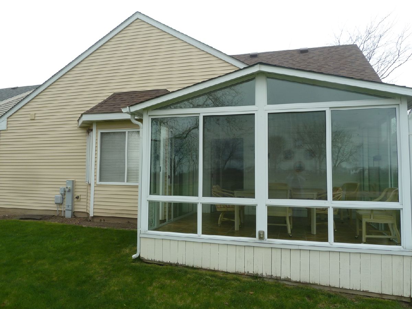
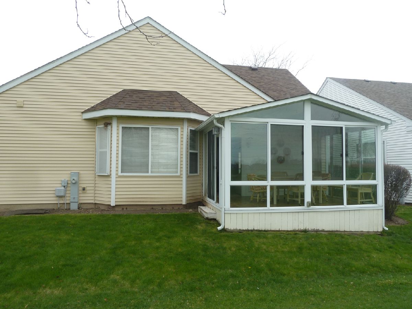
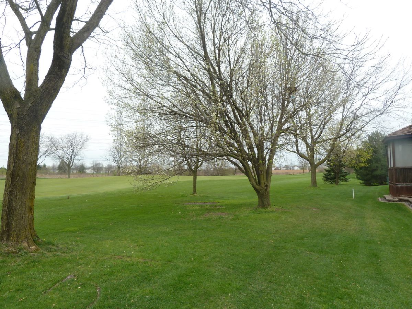
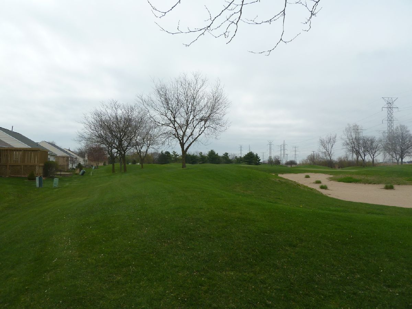
Room Specifics
Total Bedrooms: 3
Bedrooms Above Ground: 3
Bedrooms Below Ground: 0
Dimensions: —
Floor Type: Carpet
Dimensions: —
Floor Type: Carpet
Full Bathrooms: 2
Bathroom Amenities: Separate Shower,Soaking Tub
Bathroom in Basement: 0
Rooms: Sun Room,Foyer
Basement Description: Slab
Other Specifics
| 2 | |
| — | |
| Asphalt | |
| — | |
| Golf Course Lot | |
| 41 X 57 | |
| — | |
| Full | |
| First Floor Bedroom, First Floor Laundry, First Floor Full Bath, Walk-In Closet(s) | |
| Range, Microwave, Dishwasher, High End Refrigerator, Washer, Dryer, Disposal, Stainless Steel Appliance(s), Built-In Oven, Range Hood | |
| Not in DB | |
| Clubhouse, Pool, Tennis Court(s), Lake, Curbs, Gated, Sidewalks, Street Lights, Street Paved | |
| — | |
| — | |
| — |
Tax History
| Year | Property Taxes |
|---|---|
| 2020 | $6,116 |
Contact Agent
Nearby Similar Homes
Nearby Sold Comparables
Contact Agent
Listing Provided By
RE/MAX of Naperville



