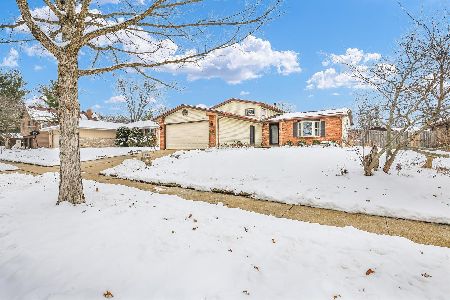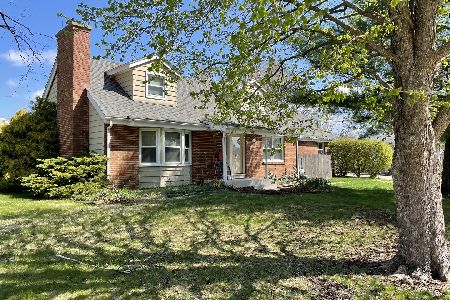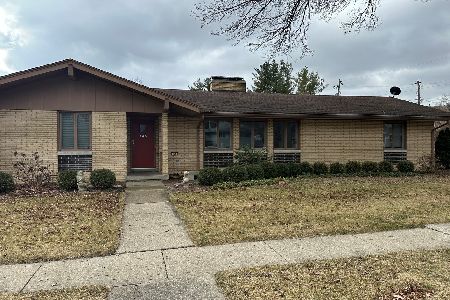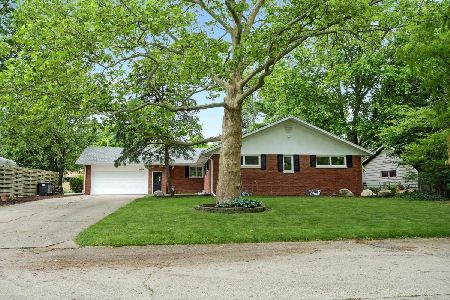2105 Anderson Street, Urbana, Illinois 61801
$138,000
|
Sold
|
|
| Status: | Closed |
| Sqft: | 1,492 |
| Cost/Sqft: | $94 |
| Beds: | 3 |
| Baths: | 2 |
| Year Built: | 1960 |
| Property Taxes: | $3,362 |
| Days On Market: | 2401 |
| Lot Size: | 0,22 |
Description
This all-brick ranch has it all: A fantastic location, two common rooms, and a great price! The covered front porch leads into the spacious living room with gorgeous hardwood flooring. The large and updated eat-in kitchen boasts plenty of cabinet and counter space. Easy-care vinyl flooring in the kitchen and family room. All three bedrooms have hardwood floors. The hall bathroom has updated cabinets and counters and offers tons of storage space! Enter the laundry room (washer and dryer stay) from either the hallway or from the kitchen and conveniently access the yard from the family room or from the laundry room! Outside, enjoy a large fenced yard with plenty of sunlight and mature trees as you relax on the over-sized patio. The attached two-car garage is a bonus feature in this price range. Furnace new in Nov 2018 and A/C in 2013. Extra-deep crawlspace. View the 360-degree panoramas and interactive floor plan, then come visit in person today. A solid, well-maintained home awaits you!
Property Specifics
| Single Family | |
| — | |
| Traditional | |
| 1960 | |
| None | |
| — | |
| No | |
| 0.22 |
| Champaign | |
| — | |
| 0 / Not Applicable | |
| None | |
| Public | |
| Public Sewer | |
| 10367056 | |
| 932121302003 |
Nearby Schools
| NAME: | DISTRICT: | DISTANCE: | |
|---|---|---|---|
|
Grade School
Yankee Ridge Elementary School |
116 | — | |
|
Middle School
Urbana Middle School |
116 | Not in DB | |
|
High School
Urbana High School |
116 | Not in DB | |
Property History
| DATE: | EVENT: | PRICE: | SOURCE: |
|---|---|---|---|
| 26 Jul, 2019 | Sold | $138,000 | MRED MLS |
| 24 Jun, 2019 | Under contract | $139,900 | MRED MLS |
| 21 Jun, 2019 | Listed for sale | $139,900 | MRED MLS |
Room Specifics
Total Bedrooms: 3
Bedrooms Above Ground: 3
Bedrooms Below Ground: 0
Dimensions: —
Floor Type: Hardwood
Dimensions: —
Floor Type: Hardwood
Full Bathrooms: 2
Bathroom Amenities: —
Bathroom in Basement: 0
Rooms: No additional rooms
Basement Description: Crawl
Other Specifics
| 2 | |
| Block | |
| Concrete | |
| Patio | |
| — | |
| 80 X 120 | |
| — | |
| Half | |
| Hardwood Floors, First Floor Bedroom, First Floor Laundry, First Floor Full Bath | |
| Range, Dishwasher, Refrigerator, Washer, Dryer, Disposal, Range Hood | |
| Not in DB | |
| Sidewalks, Street Paved | |
| — | |
| — | |
| — |
Tax History
| Year | Property Taxes |
|---|---|
| 2019 | $3,362 |
Contact Agent
Nearby Similar Homes
Nearby Sold Comparables
Contact Agent
Listing Provided By
KELLER WILLIAMS-TREC













