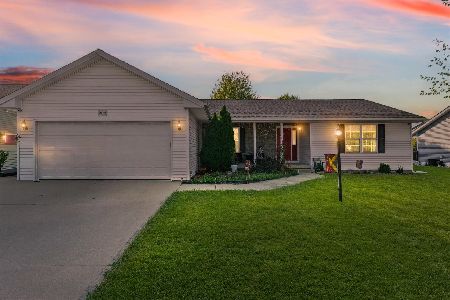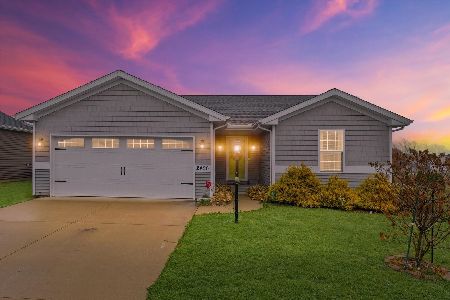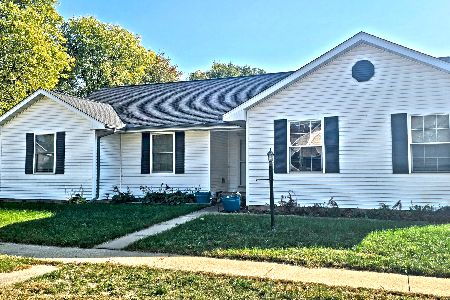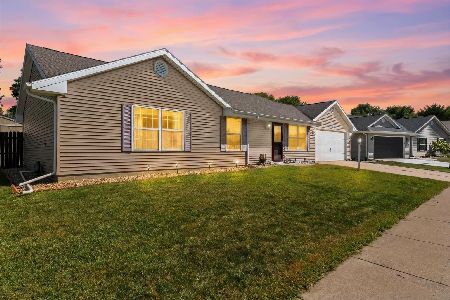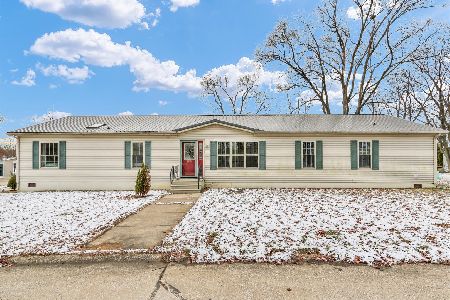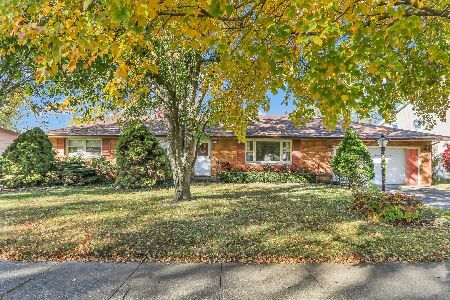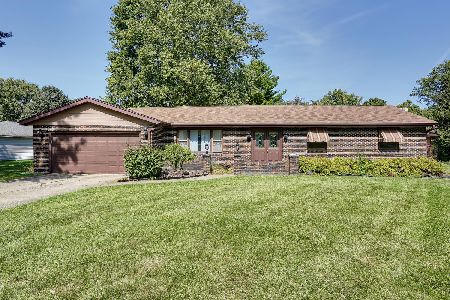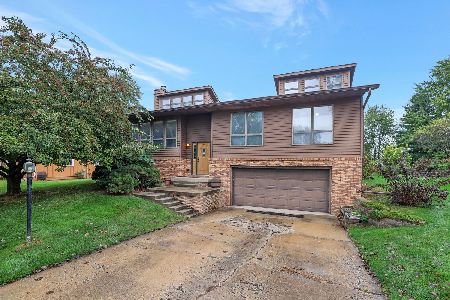2105 Barnes Street, Urbana, Illinois 61802
$134,500
|
Sold
|
|
| Status: | Closed |
| Sqft: | 1,718 |
| Cost/Sqft: | $84 |
| Beds: | 4 |
| Baths: | 3 |
| Year Built: | — |
| Property Taxes: | $3,640 |
| Days On Market: | 1892 |
| Lot Size: | 0,00 |
Description
Check out this all electric 4 bedroom, 2.5 bath, 2 story home with a 2 car garage in the quiet Prairie View Subdivision in Urbana! When you walk in the front door you'll fall in love with the gorgeous wood laminate flooring throughout most of the first floor. The living room features a large picture window offering plenty of natural light. You'll the enter the formal dining room followed by the kitchen that features plenty of cabinet space and an eating area for a table to fit. The family room features a cozy wood burning fireplace along with stunning built in shelves. There is also a half bathroom on the first floor for your guests along with the laundry room. Upstairs you'll find the master suite plus 3 additional bedrooms that share another full bathroom. This home is situated on a large lot with 2 storage sheds, spacious deck, firepit, garden & pear tree in the backyard. Updates include metal roof, furnace & A/C, carpet, vinyl and wood laminate flooring. Plenty of open space throughout the home with ample storage, 2 attic spaces and lighted crawl space. This home won't last long! Call us today!
Property Specifics
| Single Family | |
| — | |
| — | |
| — | |
| None | |
| — | |
| No | |
| — |
| Champaign | |
| Prairie View | |
| 0 / Not Applicable | |
| None | |
| Public | |
| Public Sewer | |
| 10924349 | |
| 302103301009 |
Nearby Schools
| NAME: | DISTRICT: | DISTANCE: | |
|---|---|---|---|
|
Grade School
Urbana Elementary School |
116 | — | |
|
Middle School
Urbana Middle School |
116 | Not in DB | |
|
High School
Urbana High School |
116 | Not in DB | |
Property History
| DATE: | EVENT: | PRICE: | SOURCE: |
|---|---|---|---|
| 11 Jan, 2021 | Sold | $134,500 | MRED MLS |
| 17 Nov, 2020 | Under contract | $145,000 | MRED MLS |
| 10 Nov, 2020 | Listed for sale | $145,000 | MRED MLS |
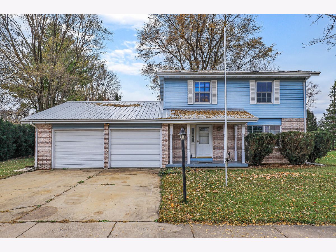
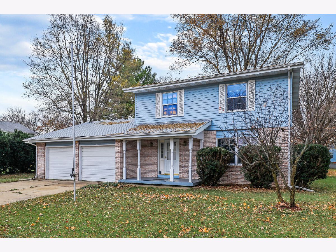
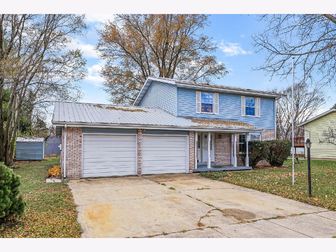
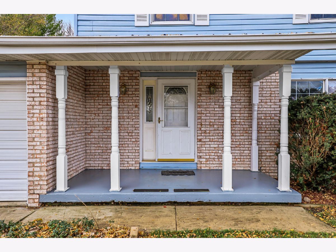
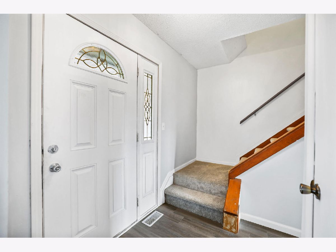
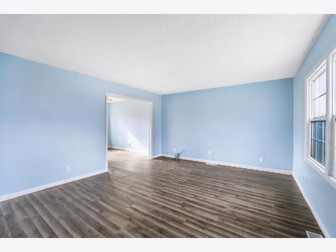
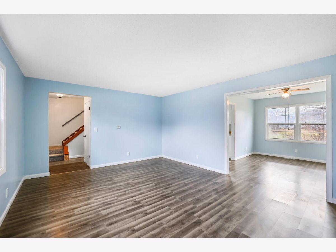
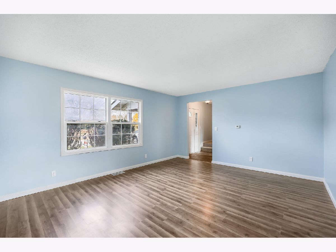
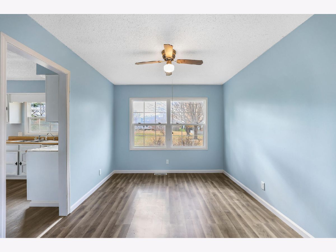
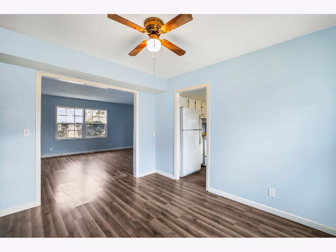
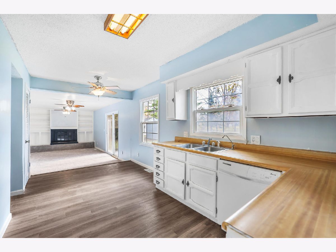
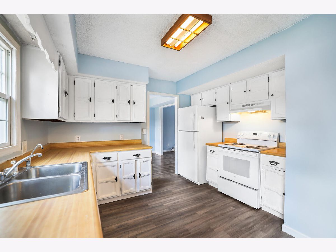
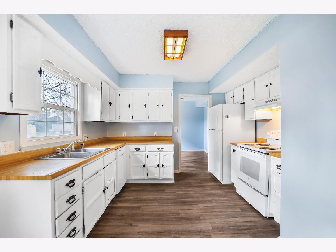
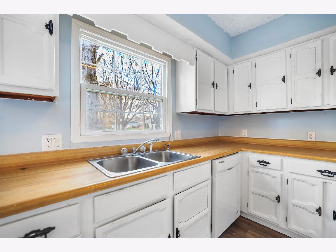
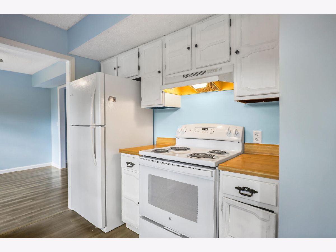
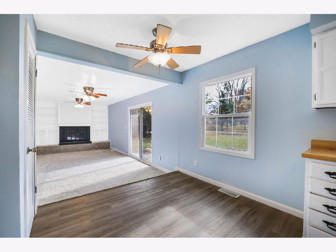
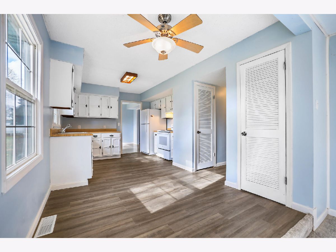
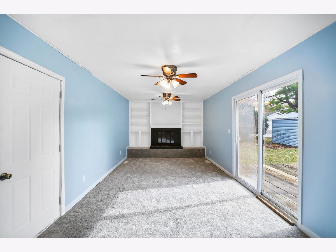
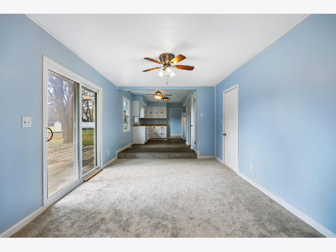
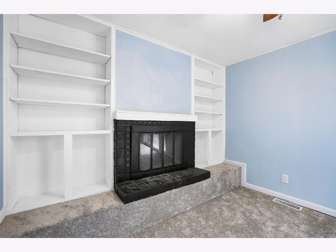
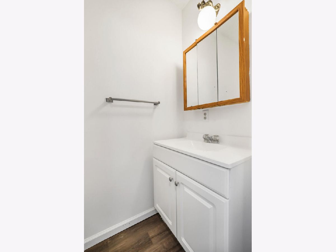
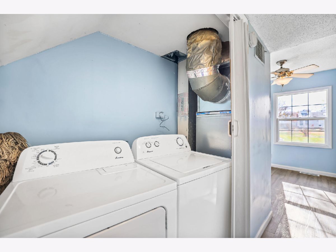
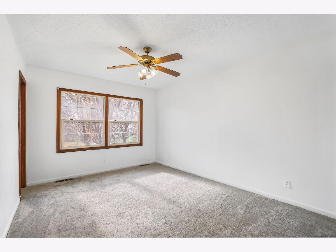
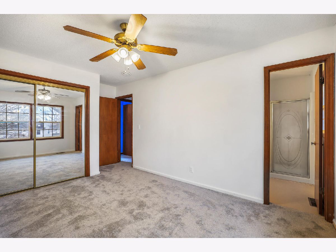
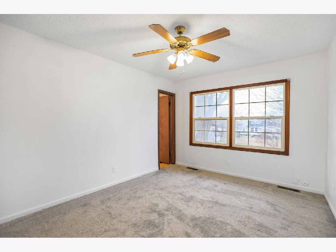
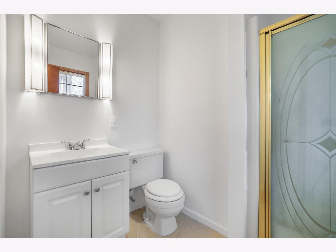
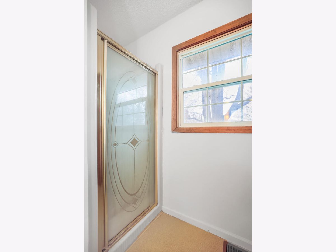
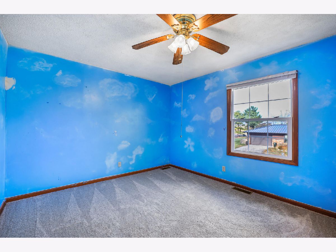
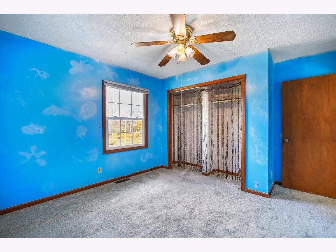
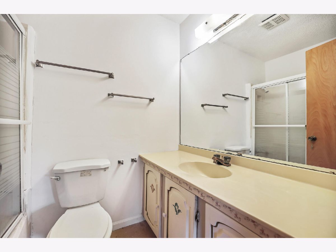
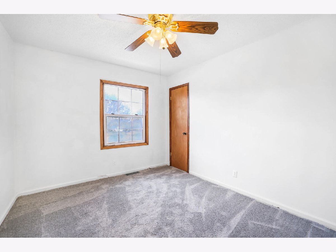
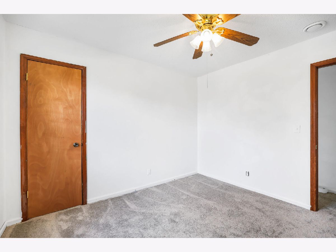
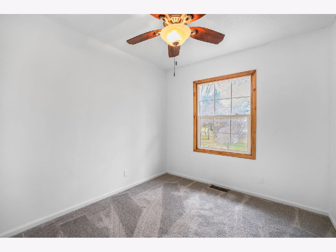
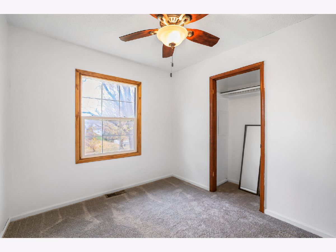
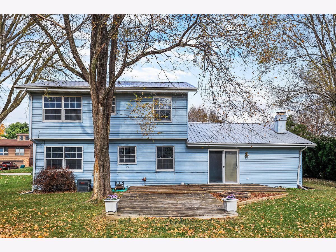
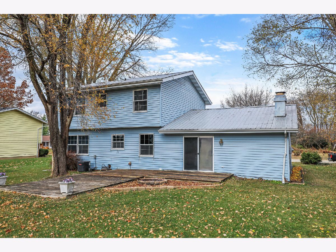
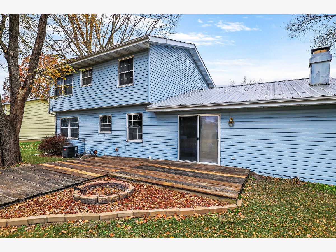
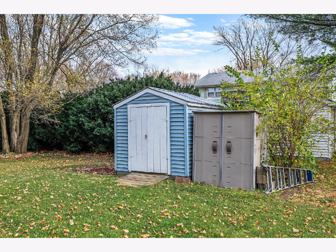
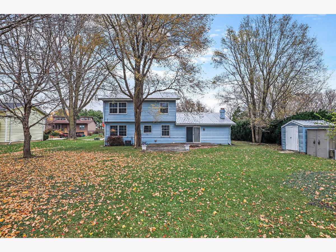
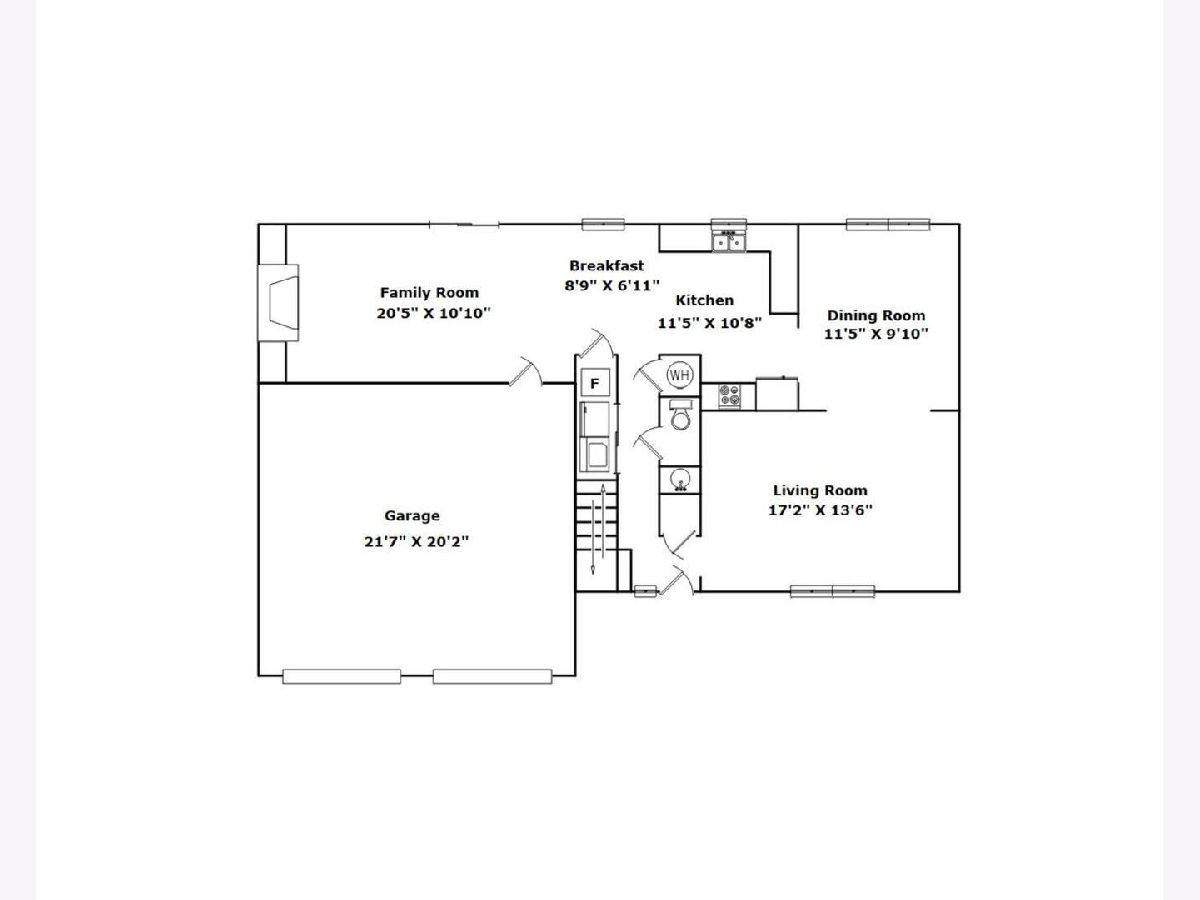
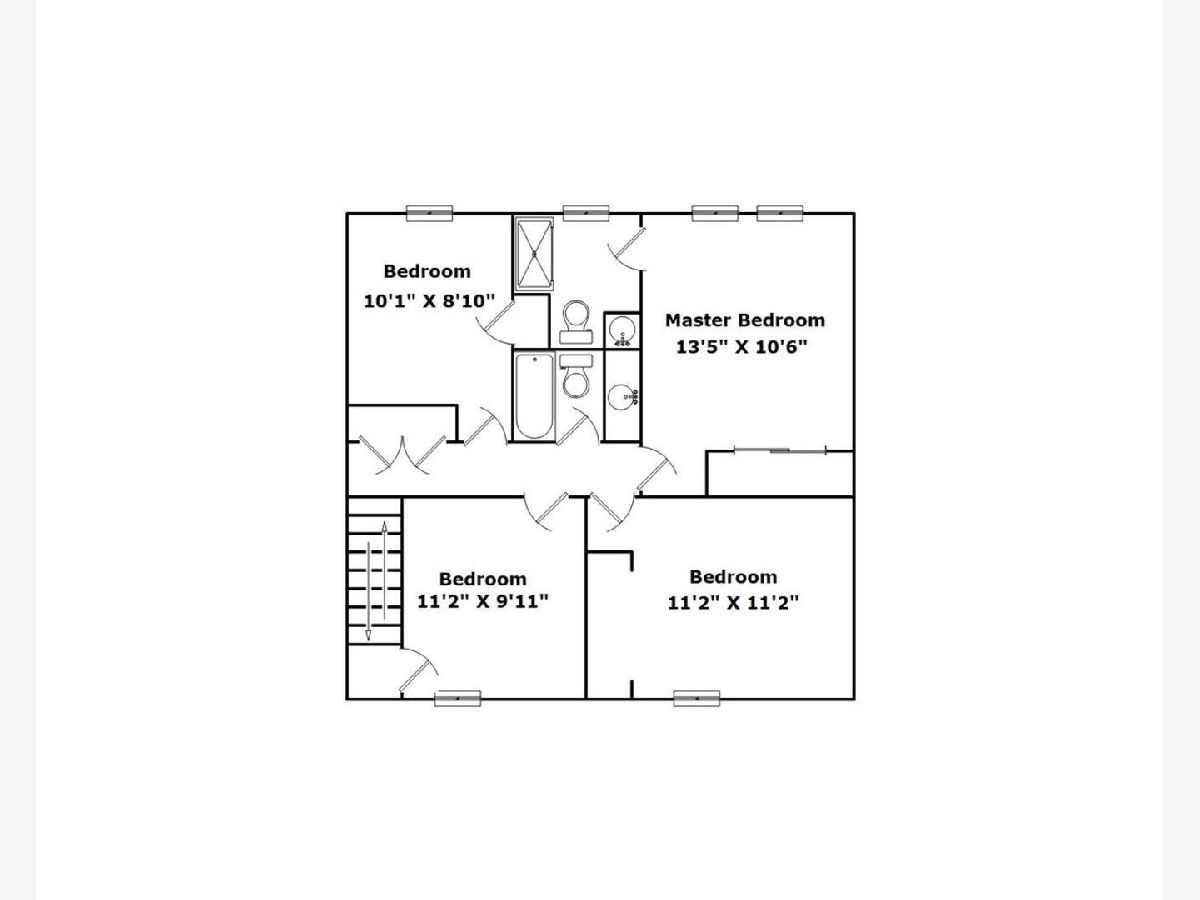
Room Specifics
Total Bedrooms: 4
Bedrooms Above Ground: 4
Bedrooms Below Ground: 0
Dimensions: —
Floor Type: Carpet
Dimensions: —
Floor Type: Carpet
Dimensions: —
Floor Type: Carpet
Full Bathrooms: 3
Bathroom Amenities: —
Bathroom in Basement: 0
Rooms: Eating Area
Basement Description: Crawl
Other Specifics
| 2 | |
| — | |
| — | |
| Deck, Porch | |
| — | |
| 84.5X147X81.6X147 | |
| — | |
| Full | |
| — | |
| — | |
| Not in DB | |
| — | |
| — | |
| — | |
| Wood Burning |
Tax History
| Year | Property Taxes |
|---|---|
| 2021 | $3,640 |
Contact Agent
Nearby Similar Homes
Nearby Sold Comparables
Contact Agent
Listing Provided By
KELLER WILLIAMS-TREC

