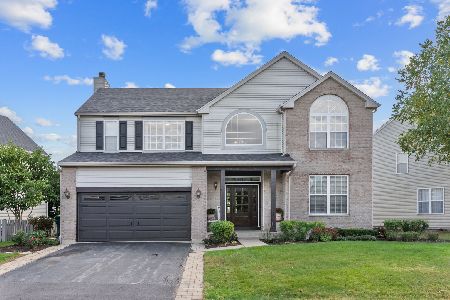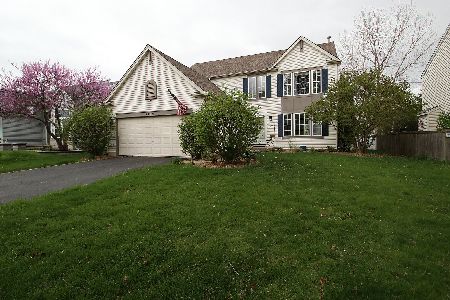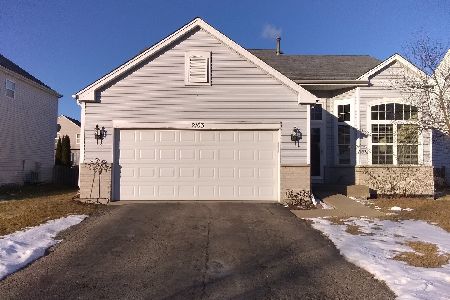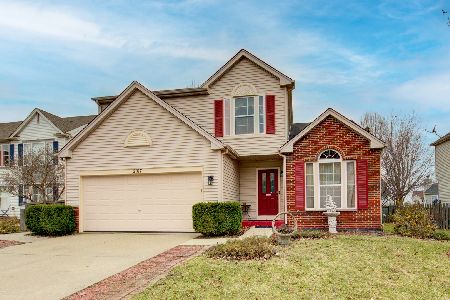2105 Beldon Court, Plainfield, Illinois 60586
$213,000
|
Sold
|
|
| Status: | Closed |
| Sqft: | 2,080 |
| Cost/Sqft: | $101 |
| Beds: | 4 |
| Baths: | 4 |
| Year Built: | 2003 |
| Property Taxes: | $5,255 |
| Days On Market: | 4256 |
| Lot Size: | 0,00 |
Description
Final Reduction & Below Market Value!Seller will not take offers below $210,000. Gorgeous Hardwood Floors, Upgraded Light Fixtures, White 6 Panel Doors/Trim, White Faux Wood Blinds, Maple Cabinets, Crown Molding & Chair Rails, Fenced Large Backyard, Patio w/Stamped Decorative Edge, Full Professionally Finished Basement w/workshop & Storage & Powder Room. 4 spacious Bedrooms, 2 Full Baths & 2 half baths & 2 car garage
Property Specifics
| Single Family | |
| — | |
| — | |
| 2003 | |
| Full | |
| — | |
| No | |
| 0 |
| Kendall | |
| Clublands | |
| 53 / Monthly | |
| Clubhouse,Exercise Facilities,Pool | |
| Public | |
| Public Sewer | |
| 08625449 | |
| 0636207025 |
Nearby Schools
| NAME: | DISTRICT: | DISTANCE: | |
|---|---|---|---|
|
Grade School
Charles Reed Elementary School |
202 | — | |
|
Middle School
Aux Sable Middle School |
202 | Not in DB | |
|
High School
Plainfield South High School |
202 | Not in DB | |
Property History
| DATE: | EVENT: | PRICE: | SOURCE: |
|---|---|---|---|
| 22 Jul, 2008 | Sold | $241,000 | MRED MLS |
| 30 Jun, 2008 | Under contract | $252,700 | MRED MLS |
| — | Last price change | $259,900 | MRED MLS |
| 7 May, 2008 | Listed for sale | $259,900 | MRED MLS |
| 19 Dec, 2014 | Sold | $213,000 | MRED MLS |
| 2 Nov, 2014 | Under contract | $210,000 | MRED MLS |
| — | Last price change | $219,900 | MRED MLS |
| 27 May, 2014 | Listed for sale | $249,900 | MRED MLS |
| 2 Jul, 2024 | Sold | $380,000 | MRED MLS |
| 30 Apr, 2024 | Under contract | $379,900 | MRED MLS |
| 18 Apr, 2024 | Listed for sale | $379,900 | MRED MLS |
Room Specifics
Total Bedrooms: 4
Bedrooms Above Ground: 4
Bedrooms Below Ground: 0
Dimensions: —
Floor Type: Carpet
Dimensions: —
Floor Type: Carpet
Dimensions: —
Floor Type: Carpet
Full Bathrooms: 4
Bathroom Amenities: —
Bathroom in Basement: 1
Rooms: Eating Area,Recreation Room,Workshop
Basement Description: Finished
Other Specifics
| 2 | |
| Concrete Perimeter | |
| Asphalt | |
| Patio | |
| Cul-De-Sac,Fenced Yard,Landscaped | |
| 60X125 | |
| Full | |
| Full | |
| Hardwood Floors, First Floor Laundry | |
| Range, Microwave, Dishwasher, Refrigerator, Washer, Dryer, Disposal, Wine Refrigerator | |
| Not in DB | |
| Clubhouse, Pool, Tennis Courts, Sidewalks | |
| — | |
| — | |
| — |
Tax History
| Year | Property Taxes |
|---|---|
| 2008 | $4,446 |
| 2014 | $5,255 |
| 2024 | $6,845 |
Contact Agent
Nearby Similar Homes
Nearby Sold Comparables
Contact Agent
Listing Provided By
Century 21 Affiliated












