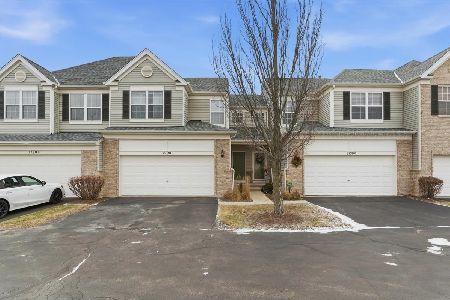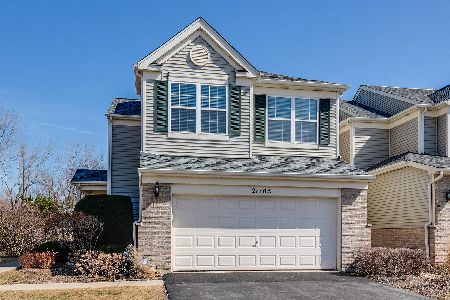2105 Braeburn Drive, Wauconda, Illinois 60084
$160,000
|
Sold
|
|
| Status: | Closed |
| Sqft: | 1,379 |
| Cost/Sqft: | $122 |
| Beds: | 2 |
| Baths: | 3 |
| Year Built: | 2003 |
| Property Taxes: | $4,843 |
| Days On Market: | 3049 |
| Lot Size: | 0,00 |
Description
MOVE-IN READY! Great 2-story townhome in mint condition with full FINISHED basement! Dramatic entry with slate flooring opens up to 2-story living room and formal dining area with custom gas fireplace. Wood laminate flooring, high ceilings, freshly painted. Bright kitchen features slate flooring, QUARTZ countertops, plenty of cabinet space, breakfast bar, and every convenience. Open stairway with wood railings. First floor spacious laundry room with extra shelving. Bedrooms with ceiling fans. Master suite with two closets. Second floor loft opens overlooks living room. Stunning finished basement with huge recreation room, built-in bar area, rough in for another bath, and large storage. Recessed lighting. Great views of nature from patio, perfect for summer enjoyment. Truly a pleasure to show! Nothing to do just move in. FHA approved!
Property Specifics
| Condos/Townhomes | |
| 2 | |
| — | |
| 2003 | |
| Full | |
| — | |
| No | |
| — |
| Lake | |
| Orchard Hills | |
| 200 / Monthly | |
| Insurance,Exterior Maintenance,Lawn Care,Snow Removal | |
| Public | |
| Public Sewer | |
| 09754300 | |
| 09132090150000 |
Nearby Schools
| NAME: | DISTRICT: | DISTANCE: | |
|---|---|---|---|
|
High School
Wauconda Comm High School |
118 | Not in DB | |
Property History
| DATE: | EVENT: | PRICE: | SOURCE: |
|---|---|---|---|
| 6 Jun, 2008 | Sold | $187,500 | MRED MLS |
| 24 Apr, 2008 | Under contract | $189,900 | MRED MLS |
| — | Last price change | $198,900 | MRED MLS |
| 3 Feb, 2008 | Listed for sale | $198,900 | MRED MLS |
| 28 Dec, 2017 | Sold | $160,000 | MRED MLS |
| 28 Nov, 2017 | Under contract | $168,000 | MRED MLS |
| — | Last price change | $169,000 | MRED MLS |
| 18 Sep, 2017 | Listed for sale | $174,000 | MRED MLS |
Room Specifics
Total Bedrooms: 2
Bedrooms Above Ground: 2
Bedrooms Below Ground: 0
Dimensions: —
Floor Type: Carpet
Full Bathrooms: 3
Bathroom Amenities: —
Bathroom in Basement: 0
Rooms: Loft,Recreation Room,Storage
Basement Description: Finished,Bathroom Rough-In
Other Specifics
| 2 | |
| Concrete Perimeter | |
| Asphalt | |
| Patio, Storms/Screens | |
| Common Grounds,Forest Preserve Adjacent,Landscaped | |
| COMMON | |
| — | |
| Full | |
| Vaulted/Cathedral Ceilings, Wood Laminate Floors, First Floor Laundry, Laundry Hook-Up in Unit, Storage | |
| Range, Microwave, Dishwasher, Refrigerator, Washer, Dryer, Disposal | |
| Not in DB | |
| — | |
| — | |
| Bike Room/Bike Trails | |
| Attached Fireplace Doors/Screen, Gas Log |
Tax History
| Year | Property Taxes |
|---|---|
| 2008 | $3,930 |
| 2017 | $4,843 |
Contact Agent
Nearby Similar Homes
Nearby Sold Comparables
Contact Agent
Listing Provided By
AK Homes





