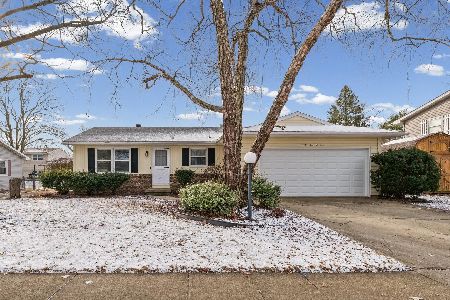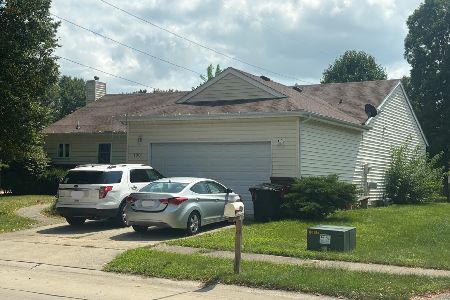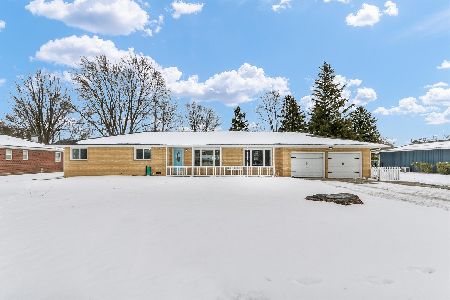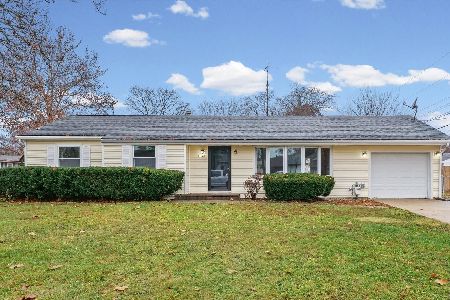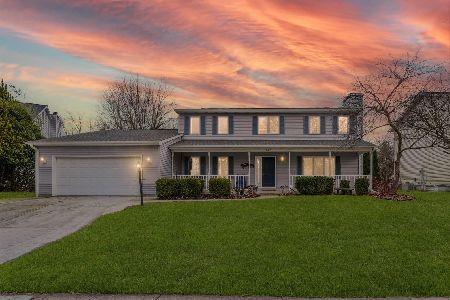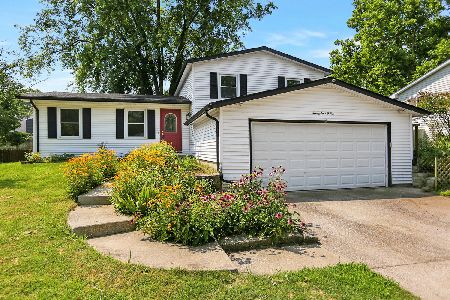2105 Branch Road, Champaign, Illinois 61821
$255,000
|
Sold
|
|
| Status: | Closed |
| Sqft: | 1,649 |
| Cost/Sqft: | $155 |
| Beds: | 3 |
| Baths: | 2 |
| Year Built: | 1974 |
| Property Taxes: | $4,936 |
| Days On Market: | 402 |
| Lot Size: | 0,16 |
Description
This tri-level home in Southwood features a bright living room with beautiful, engineered wood floors. The open L-shaped living-dining area is a plus, featuring large windows in the front, and a south-facing sliding glass door in the back. Some of the kitchen highlights are solid raised panel oak cabinets, mosaic tile backsplash, and under-cabinet lighting and an LG smart stove/range with a double oven that is vented to the outside. Upstairs, you'll find three carpeted bedrooms and in a comprehensively updated bathroom with a dual vanity, additional storage above the toilet, and new tile surround, plumbing fixtures, and soft-close cabinets. One of the bedrooms has direct access to the ensuite bathroom, which can also be accessed from the hallway. The lower level is perfect for entertaining, featuring heated floors, a cozy fireplace, and a wet bar. The laundry room on this level houses a 50-gallon water heater. The attached garage, which has a new steel garage door, is also accessible from this level. The lower-level bathroom has also been updated with a new shower surround. Additionally, the home has a new privacy fence, and the roof is less than five years old. The home has been pre-inspected for your convenience.
Property Specifics
| Single Family | |
| — | |
| — | |
| 1974 | |
| — | |
| — | |
| No | |
| 0.16 |
| Champaign | |
| Southwood | |
| — / Not Applicable | |
| — | |
| — | |
| — | |
| 12267221 | |
| 452022476005 |
Nearby Schools
| NAME: | DISTRICT: | DISTANCE: | |
|---|---|---|---|
|
Grade School
Unit 4 Of Choice |
4 | — | |
|
Middle School
Unit 4 Of Choice |
4 | Not in DB | |
|
High School
Centennial High School |
4 | Not in DB | |
Property History
| DATE: | EVENT: | PRICE: | SOURCE: |
|---|---|---|---|
| 13 Jan, 2022 | Sold | $184,900 | MRED MLS |
| 15 Nov, 2021 | Under contract | $189,900 | MRED MLS |
| 29 Jul, 2021 | Listed for sale | $189,900 | MRED MLS |
| 28 Feb, 2025 | Sold | $255,000 | MRED MLS |
| 26 Jan, 2025 | Under contract | $255,000 | MRED MLS |
| 23 Jan, 2025 | Listed for sale | $255,000 | MRED MLS |
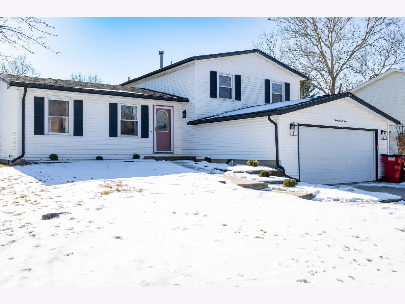
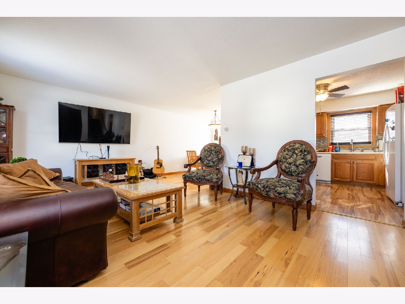
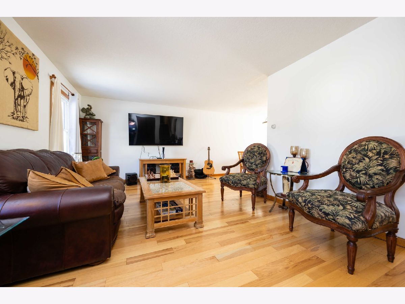
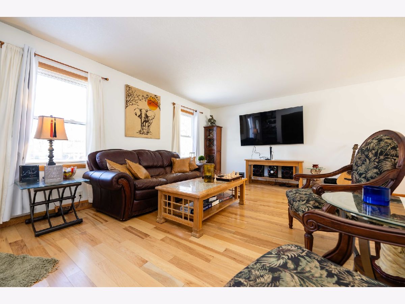
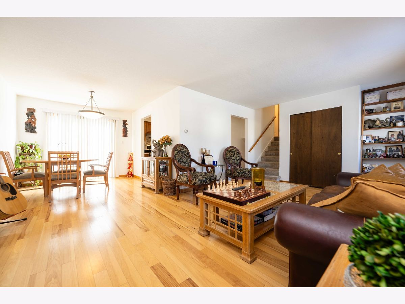
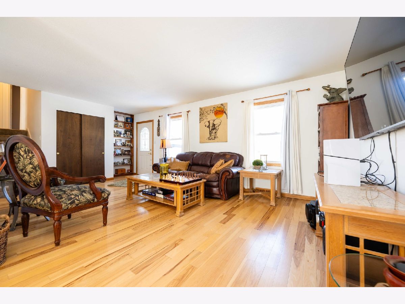
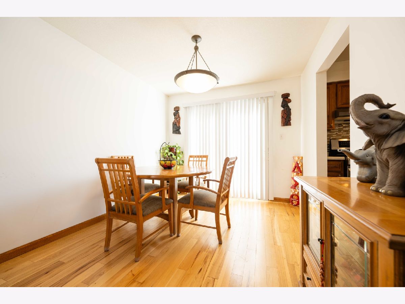
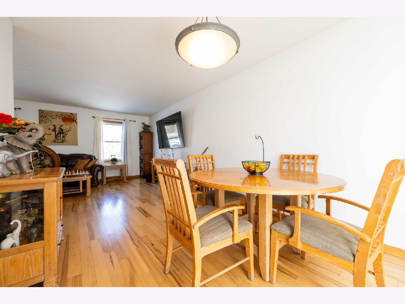
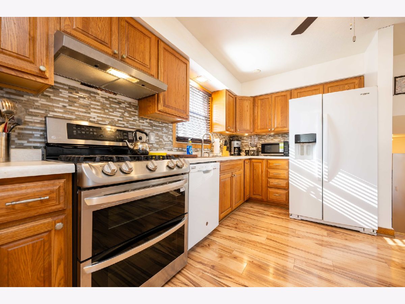
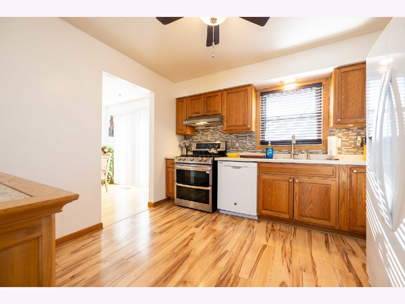
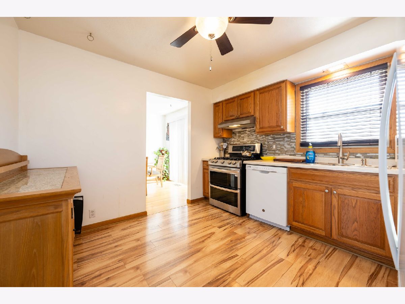
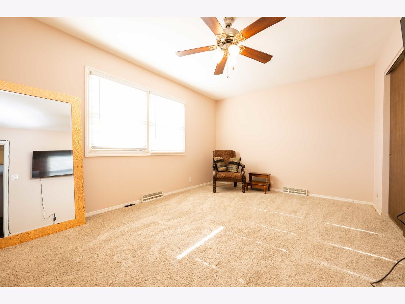
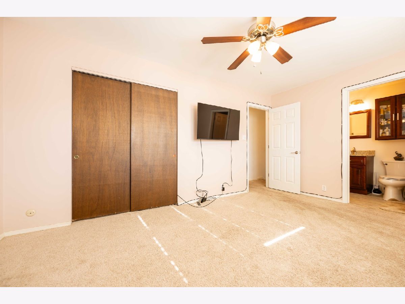
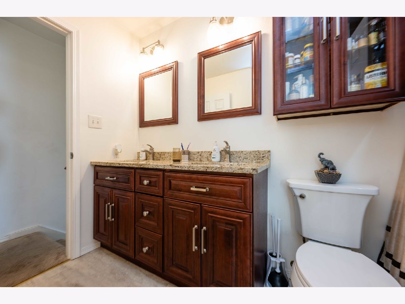
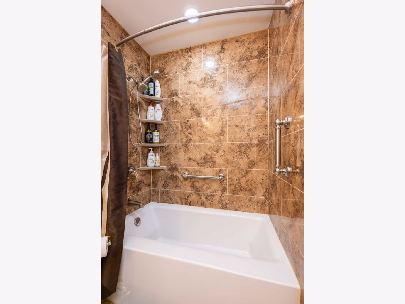
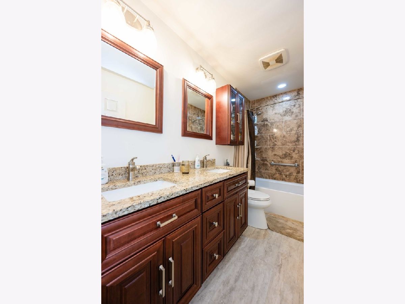
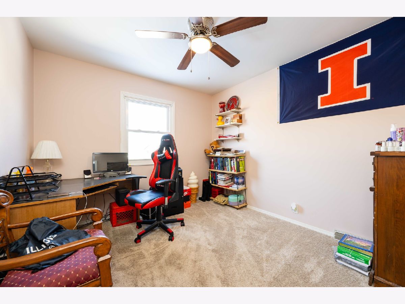
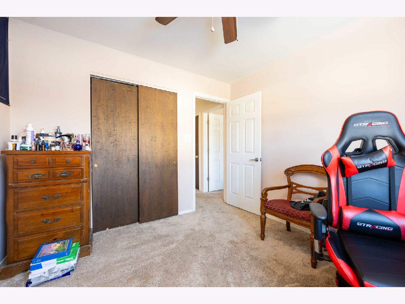
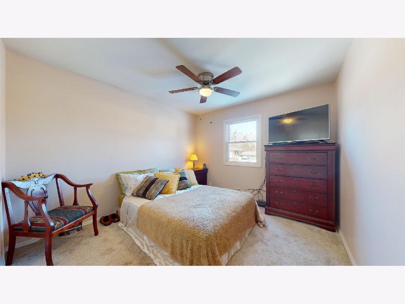
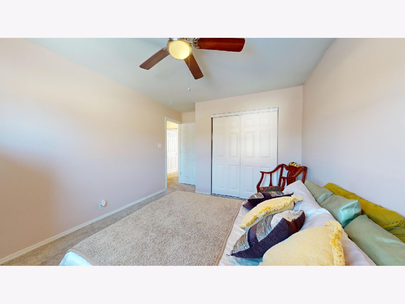
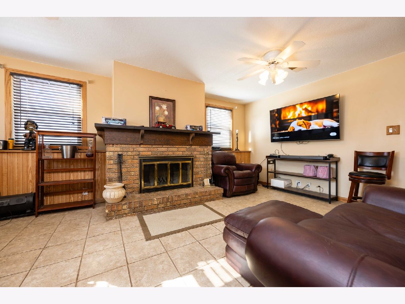
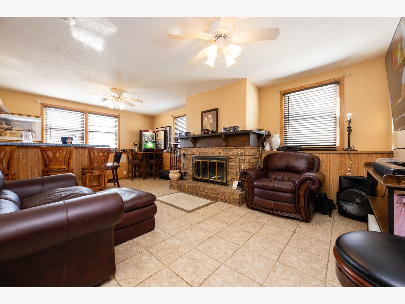
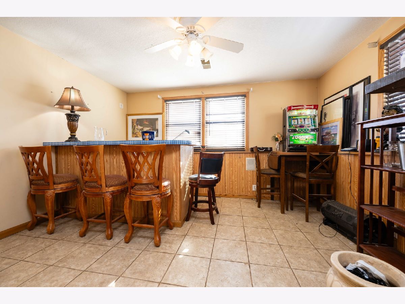
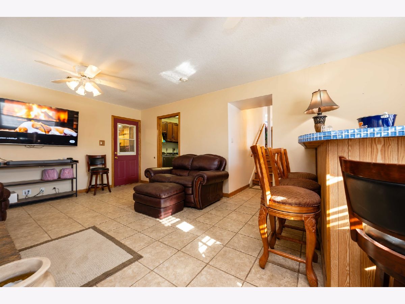
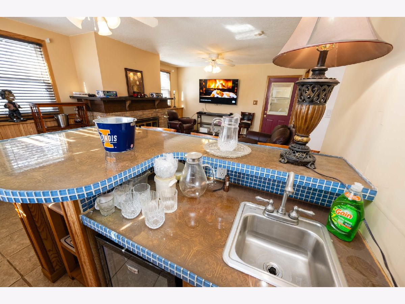
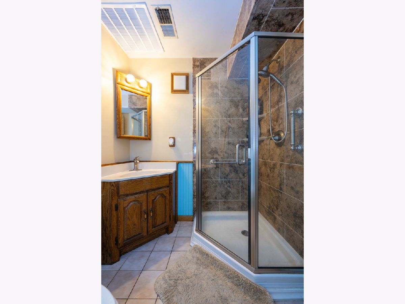
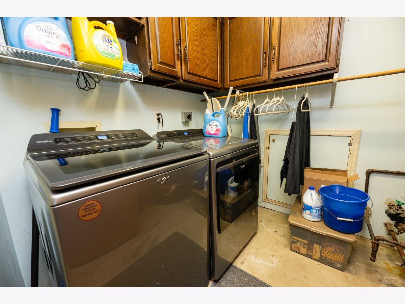
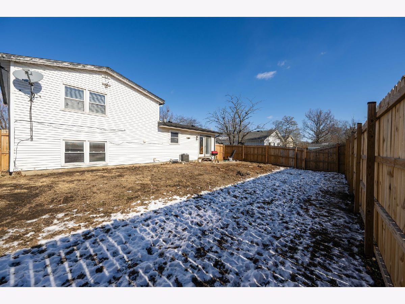
Room Specifics
Total Bedrooms: 3
Bedrooms Above Ground: 3
Bedrooms Below Ground: 0
Dimensions: —
Floor Type: —
Dimensions: —
Floor Type: —
Full Bathrooms: 2
Bathroom Amenities: —
Bathroom in Basement: —
Rooms: —
Basement Description: Crawl
Other Specifics
| 2 | |
| — | |
| Concrete | |
| — | |
| — | |
| 70 X 102 | |
| — | |
| — | |
| — | |
| — | |
| Not in DB | |
| — | |
| — | |
| — | |
| — |
Tax History
| Year | Property Taxes |
|---|---|
| 2022 | $4,291 |
| 2025 | $4,936 |
Contact Agent
Nearby Similar Homes
Nearby Sold Comparables
Contact Agent
Listing Provided By
RE/MAX REALTY ASSOCIATES-CHA


