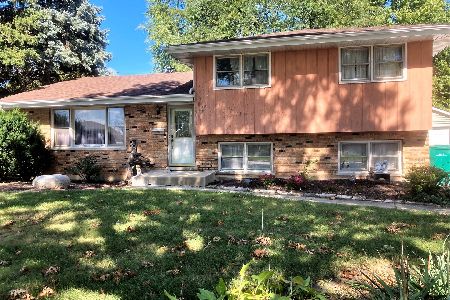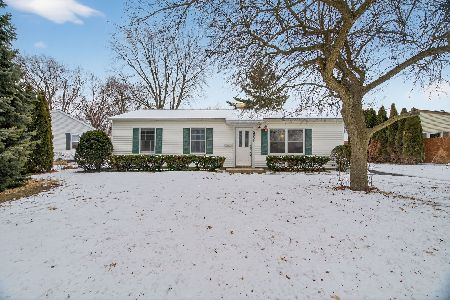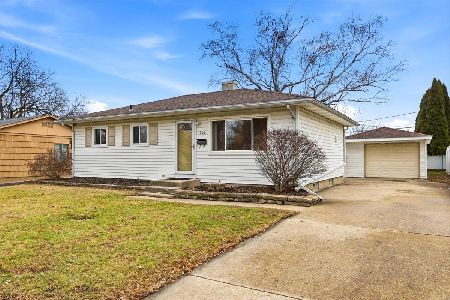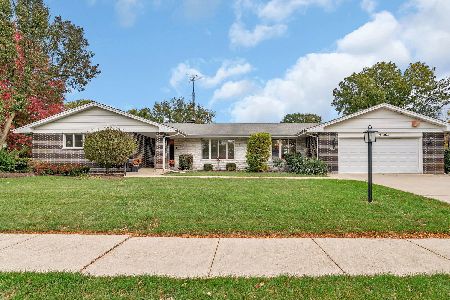2105 Dryden Lane, Joliet, Illinois 60435
$213,000
|
Sold
|
|
| Status: | Closed |
| Sqft: | 1,738 |
| Cost/Sqft: | $125 |
| Beds: | 3 |
| Baths: | 3 |
| Year Built: | 2001 |
| Property Taxes: | $4,359 |
| Days On Market: | 2898 |
| Lot Size: | 0,00 |
Description
A wonderful place to call home! This updated throughout and freshly painted tri-level has so much to offer: 3 spacious bedrooms; 2.5 modern bathrooms; new kitchen with granite countertops, stainless steel appliances and sliding glass doors to a large 16x16 deck; lower level with sun-filled family room and a half bath; new flooring throughout; new lighting fixtures; vaulted ceilings; new roof. Oversized attached 2 car garage. Large fenced yard. Ideal cul-de-sac location with easy access to x-ways, shopping, restaurants, entertainment, parks, playgrounds, forest preserves, bike/walking trails, exercise facilities. A must see!
Property Specifics
| Single Family | |
| — | |
| Tri-Level | |
| 2001 | |
| English | |
| — | |
| No | |
| — |
| Will | |
| — | |
| 0 / Not Applicable | |
| None | |
| Public | |
| Public Sewer | |
| 09870675 | |
| 3007063110560000 |
Property History
| DATE: | EVENT: | PRICE: | SOURCE: |
|---|---|---|---|
| 24 Apr, 2018 | Sold | $213,000 | MRED MLS |
| 5 Mar, 2018 | Under contract | $217,000 | MRED MLS |
| 1 Mar, 2018 | Listed for sale | $217,000 | MRED MLS |
Room Specifics
Total Bedrooms: 3
Bedrooms Above Ground: 3
Bedrooms Below Ground: 0
Dimensions: —
Floor Type: Carpet
Dimensions: —
Floor Type: Carpet
Full Bathrooms: 3
Bathroom Amenities: —
Bathroom in Basement: 1
Rooms: Foyer
Basement Description: Finished
Other Specifics
| 2 | |
| Concrete Perimeter | |
| Concrete | |
| Deck | |
| Cul-De-Sac | |
| 26X34X111X115X120 | |
| — | |
| Full | |
| Vaulted/Cathedral Ceilings | |
| Range, Microwave, Dishwasher, Stainless Steel Appliance(s) | |
| Not in DB | |
| — | |
| — | |
| — | |
| — |
Tax History
| Year | Property Taxes |
|---|---|
| 2018 | $4,359 |
Contact Agent
Nearby Similar Homes
Contact Agent
Listing Provided By
Coldwell Banker Residential









