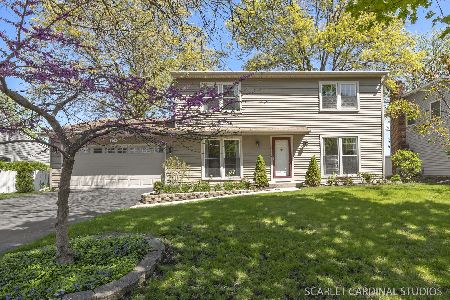2105 Hull Court, Naperville, Illinois 60565
$455,000
|
Sold
|
|
| Status: | Closed |
| Sqft: | 2,798 |
| Cost/Sqft: | $168 |
| Beds: | 4 |
| Baths: | 3 |
| Year Built: | 1977 |
| Property Taxes: | $8,895 |
| Days On Market: | 2522 |
| Lot Size: | 0,31 |
Description
Ideal cul-de-sac location close to park, library, elem school & optional Naper Carriage Hill pool/tennis club! Warm & inviting 4-bedroom Traditional style home has updated kitchen with all stainless appliances, bright quartz counters, rich hardwood flooring & bright informal dining area. The adjacent spacious family room includes a brick fireplace flanked by built-in bookcases. Formal living & dining rooms are perfect for special occasions. The lower level finished basement & bonus room provide additional space for recreation! Retreat to the spacious master bedroom suite with private bath & walk-in closet. Three other bedrooms share a beautifully remodeled hall bath. Enjoy colorful sunsets from the large backyard & expanded stamped concrete patio with views just across the street of the wooded Oak Ridge Park. This home has it all - great neighbors, peaceful setting & just ten minutes to downtown shops, METRA station & I-88/355 expressways! See it in person to appreciate its warmth!
Property Specifics
| Single Family | |
| — | |
| Traditional | |
| 1977 | |
| Full | |
| — | |
| No | |
| 0.31 |
| Du Page | |
| Naper Carriage Hill | |
| 0 / Not Applicable | |
| None | |
| Lake Michigan | |
| Public Sewer | |
| 10331538 | |
| 0832311007 |
Nearby Schools
| NAME: | DISTRICT: | DISTANCE: | |
|---|---|---|---|
|
Grade School
Scott Elementary School |
203 | — | |
|
Middle School
Madison Junior High School |
203 | Not in DB | |
|
High School
Naperville Central High School |
203 | Not in DB | |
Property History
| DATE: | EVENT: | PRICE: | SOURCE: |
|---|---|---|---|
| 7 Jun, 2019 | Sold | $455,000 | MRED MLS |
| 20 Apr, 2019 | Under contract | $469,900 | MRED MLS |
| 4 Apr, 2019 | Listed for sale | $469,900 | MRED MLS |
Room Specifics
Total Bedrooms: 4
Bedrooms Above Ground: 4
Bedrooms Below Ground: 0
Dimensions: —
Floor Type: Carpet
Dimensions: —
Floor Type: Carpet
Dimensions: —
Floor Type: Carpet
Full Bathrooms: 3
Bathroom Amenities: —
Bathroom in Basement: 0
Rooms: Eating Area,Recreation Room,Bonus Room
Basement Description: Finished
Other Specifics
| 2 | |
| Concrete Perimeter | |
| — | |
| Porch, Stamped Concrete Patio, Storms/Screens | |
| Cul-De-Sac | |
| 63X177X100X150 | |
| Full | |
| Full | |
| Hardwood Floors, First Floor Laundry, Built-in Features, Walk-In Closet(s) | |
| Range, Microwave, Dishwasher, Refrigerator, Dryer, Disposal, Stainless Steel Appliance(s) | |
| Not in DB | |
| Pool, Tennis Courts, Sidewalks, Street Lights | |
| — | |
| — | |
| Wood Burning, Gas Starter |
Tax History
| Year | Property Taxes |
|---|---|
| 2019 | $8,895 |
Contact Agent
Nearby Similar Homes
Nearby Sold Comparables
Contact Agent
Listing Provided By
john greene, Realtor









