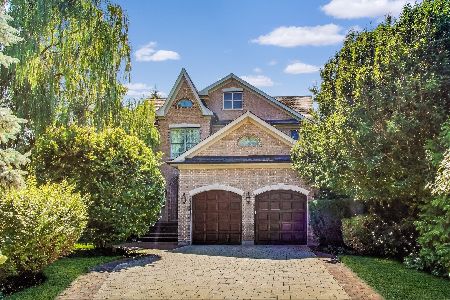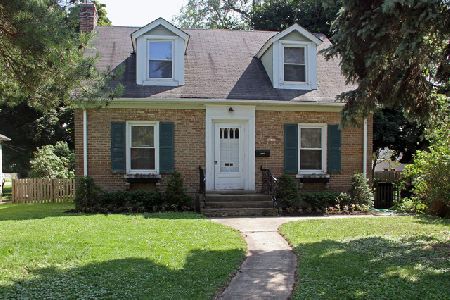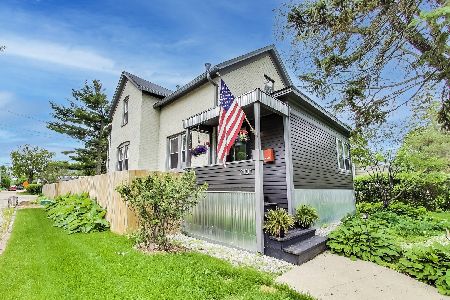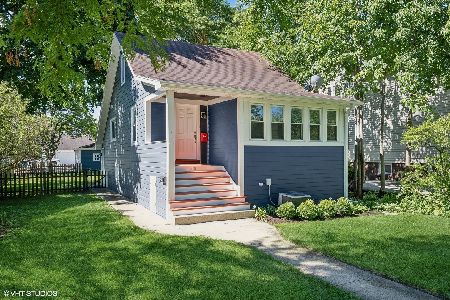2105 Lake Avenue, Wilmette, Illinois 60091
$431,500
|
Sold
|
|
| Status: | Closed |
| Sqft: | 1,691 |
| Cost/Sqft: | $260 |
| Beds: | 3 |
| Baths: | 2 |
| Year Built: | 1918 |
| Property Taxes: | $10,012 |
| Days On Market: | 3034 |
| Lot Size: | 0,20 |
Description
Picture perfect farmhouse inside and out on large 50 x 175 lot. Nice curb appeal with charming enclosed front porch entrance that leads to a big welcoming foyer. First floor offers the ability to spread out as it includes a living room (with built-ins and wood-burning fireplace), large updated kitchen, dining room, family room and a separate office, and a full bath! Upstairs are three bedrooms (good closet space) and a full bath with separate shower. Charming architectural details with nice mouldings, French doors, hardwood floors, etc. All electrical wiring updated, updated plumbing as well. Deep back yard has a Napa Valley charm to it, offering privacy for dining and entertaining under the canopy of a big tree. Garage and additional exterior parking off the short dead-end alley (quiet, no thru traffic). Plenty of room to build a 2-car (likely larger) garage at the back of the lot. Walk to Highcrest Middle School and the Junior High. Walk to Harper with crossing guard at the corner.
Property Specifics
| Single Family | |
| — | |
| Farmhouse | |
| 1918 | |
| Full | |
| — | |
| No | |
| 0.2 |
| Cook | |
| — | |
| 0 / Not Applicable | |
| None | |
| Lake Michigan | |
| Public Sewer | |
| 09732707 | |
| 05331000140000 |
Nearby Schools
| NAME: | DISTRICT: | DISTANCE: | |
|---|---|---|---|
|
Grade School
Harper Elementary School |
39 | — | |
|
Middle School
Highcrest Middle School |
39 | Not in DB | |
|
High School
New Trier Twp H.s. Northfield/wi |
203 | Not in DB | |
|
Alternate Junior High School
Wilmette Junior High School |
— | Not in DB | |
Property History
| DATE: | EVENT: | PRICE: | SOURCE: |
|---|---|---|---|
| 9 Mar, 2018 | Sold | $431,500 | MRED MLS |
| 30 Jan, 2018 | Under contract | $439,000 | MRED MLS |
| — | Last price change | $450,000 | MRED MLS |
| 25 Aug, 2017 | Listed for sale | $475,000 | MRED MLS |
Room Specifics
Total Bedrooms: 3
Bedrooms Above Ground: 3
Bedrooms Below Ground: 0
Dimensions: —
Floor Type: Hardwood
Dimensions: —
Floor Type: Hardwood
Full Bathrooms: 2
Bathroom Amenities: Separate Shower
Bathroom in Basement: 0
Rooms: Office,Foyer,Enclosed Porch
Basement Description: Unfinished
Other Specifics
| 1.5 | |
| — | |
| — | |
| Porch | |
| — | |
| 50 X 175 | |
| — | |
| None | |
| Hardwood Floors | |
| Range, Dishwasher, Refrigerator | |
| Not in DB | |
| — | |
| — | |
| — | |
| Wood Burning |
Tax History
| Year | Property Taxes |
|---|---|
| 2018 | $10,012 |
Contact Agent
Nearby Similar Homes
Nearby Sold Comparables
Contact Agent
Listing Provided By
Baird & Warner













