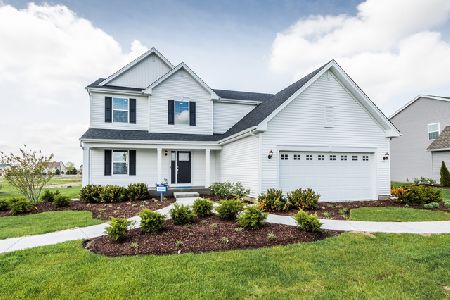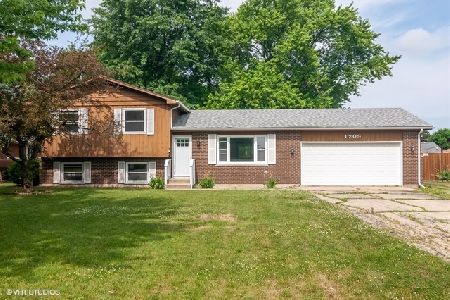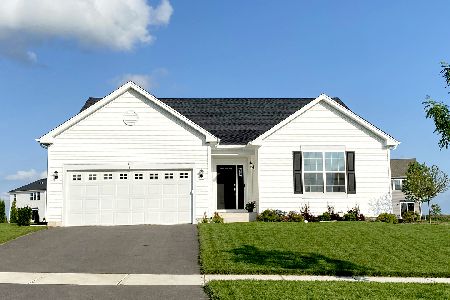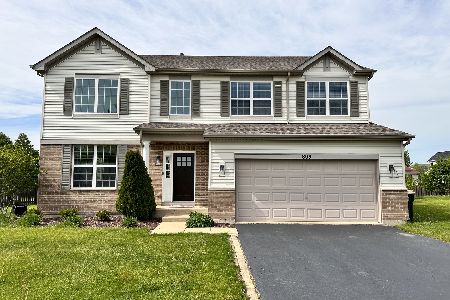2105 Tremont Avenue, Yorkville, Illinois 60560
$450,000
|
Sold
|
|
| Status: | Closed |
| Sqft: | 2,907 |
| Cost/Sqft: | $158 |
| Beds: | 4 |
| Baths: | 3 |
| Year Built: | 2023 |
| Property Taxes: | $0 |
| Days On Market: | 905 |
| Lot Size: | 0,41 |
Description
**November Delivery** The Actual Raleigh Model Home at RAINTREE VILLAGE CLUBHOUSE COMMUNITY!! Decor and Furniture Available also!!! This home has a Brick Front and over 2900 SQ.FT. 4 BEDROOMS, 2.5 BATH, 3 CAR GARAGE Stunning 2-STORY FOYER with 9FT 1ST Floor Ceilings and Hardwood Floors. Beautiful FORMAL LIVING & DINING ROOMS. Private Study! Awesome Designer Select Kitchen Package with QUARTZ COUNTER TOPS, 42' CABINETS, Tile Backsplash Island and Breakfast BAR, plus upgraded STAINLESS STEEL KITCHEN APPLIANCES! FAMILY ROOM with beautiful hardwood floors. Large 1st FLOOR LAUNDRY ROOM! ELEGANT OWNERS SUITE with Stepped Ceiling with Crown. 2 walk in Closets, and private Master Bath. WHITE 5 inch Trim & DOORS THRU-OUT! SMART HOME AUTOMATION! "RING" DOOR BELL,SMART LOCKS & THERMOSTAT! ENERGY EFFICIENT FEATURES THRU-OUT, Community Features a CLUBHOUSE, SWIMMING POOLS, FITNESS CENTER, GAME ROOM, TENNIS COURTS, PARKS, BIKE PATHS, & ON SITE MIDDLE SCHOOL! PHOTOS ARE OF THE RALEIGH MODEL HOME. ***SPECIAL INTEREST RATE INCENTIVE FOR QUALIFIED BUYERS ***
Property Specifics
| Single Family | |
| — | |
| — | |
| 2023 | |
| — | |
| RALEIGH | |
| No | |
| 0.41 |
| Kendall | |
| Raintree Village | |
| 52 / Monthly | |
| — | |
| — | |
| — | |
| 11844712 | |
| 0509238010 |
Nearby Schools
| NAME: | DISTRICT: | DISTANCE: | |
|---|---|---|---|
|
Grade School
Circle Center Grade School |
115 | — | |
|
Middle School
Yorkville Middle School |
115 | Not in DB | |
|
High School
Yorkville High School |
115 | Not in DB | |
Property History
| DATE: | EVENT: | PRICE: | SOURCE: |
|---|---|---|---|
| 10 Nov, 2023 | Sold | $450,000 | MRED MLS |
| 5 Oct, 2023 | Under contract | $459,900 | MRED MLS |
| 27 Jul, 2023 | Listed for sale | $503,525 | MRED MLS |
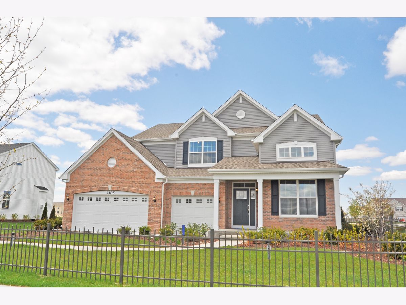
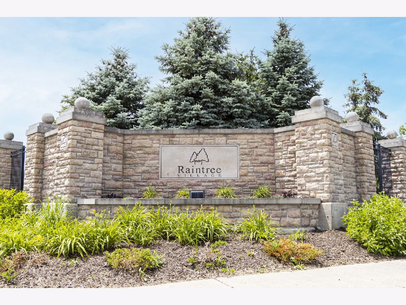
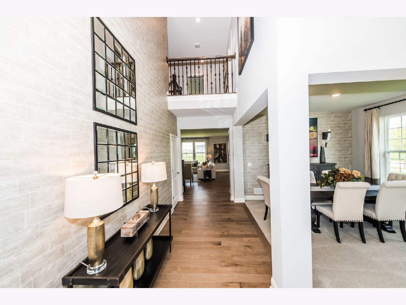
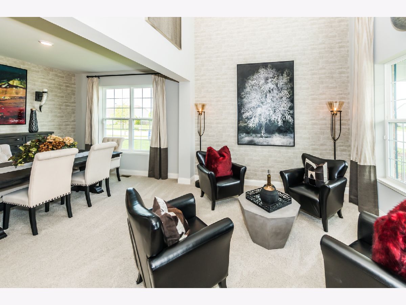
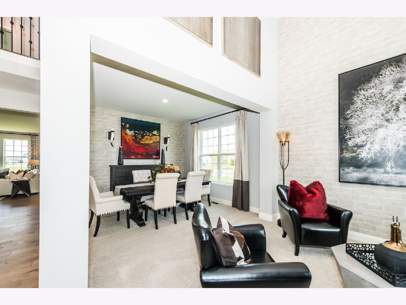
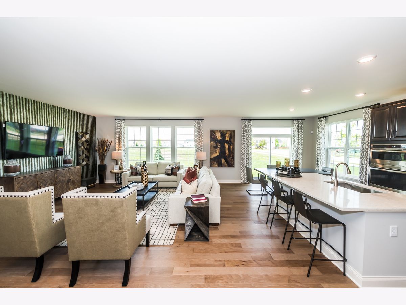
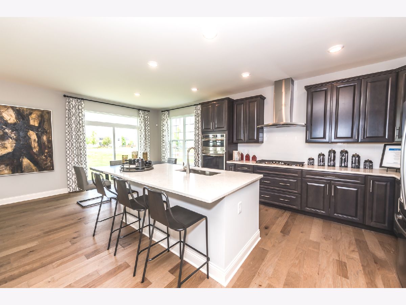
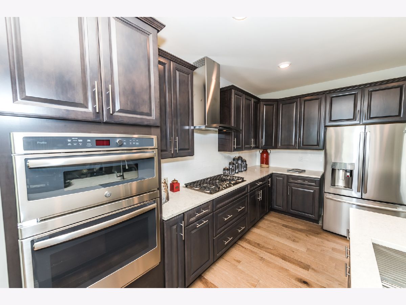
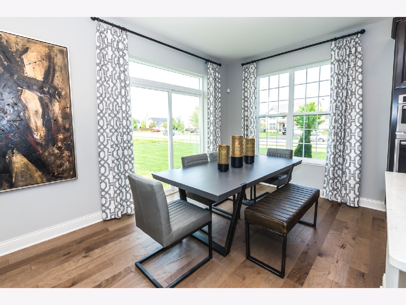
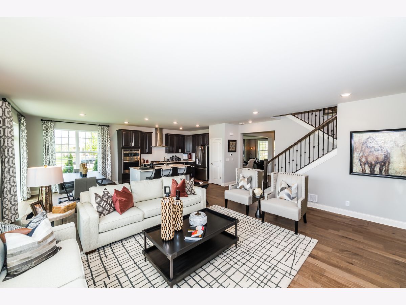
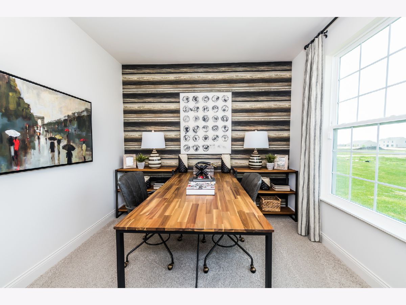
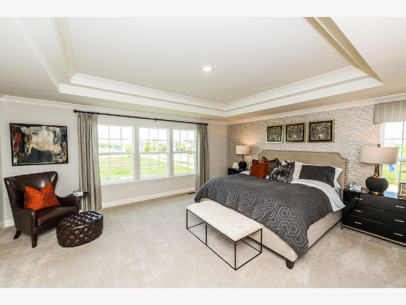
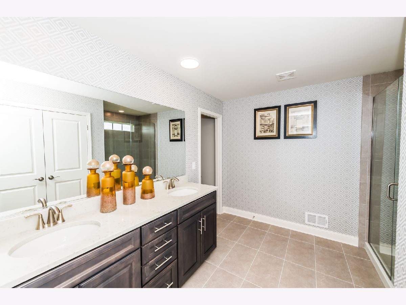
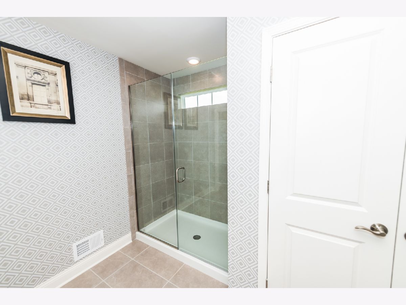
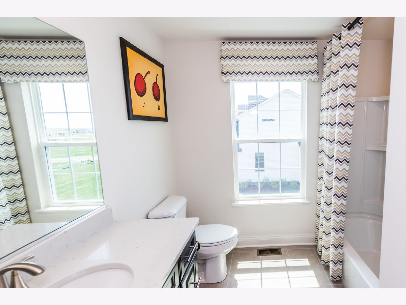
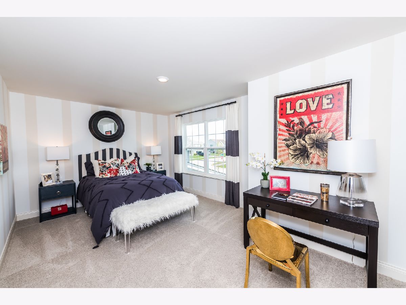
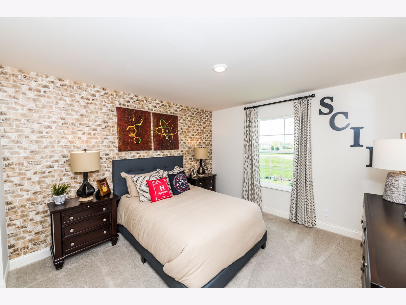
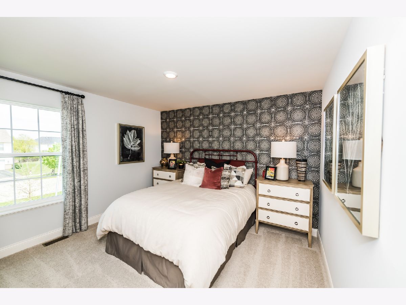
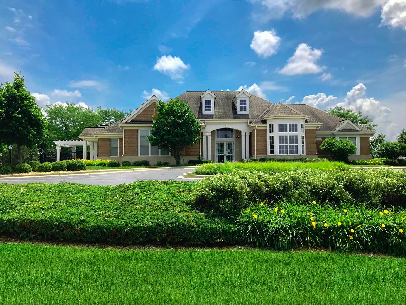
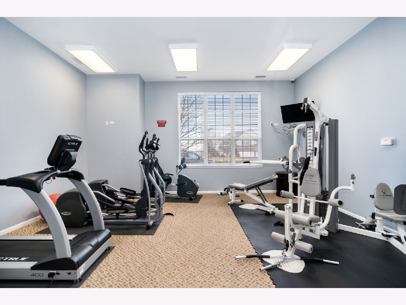
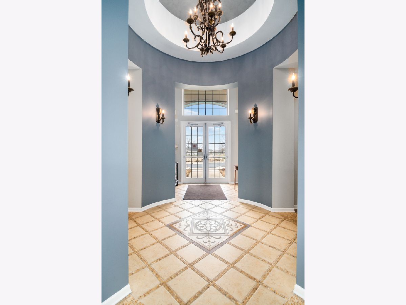
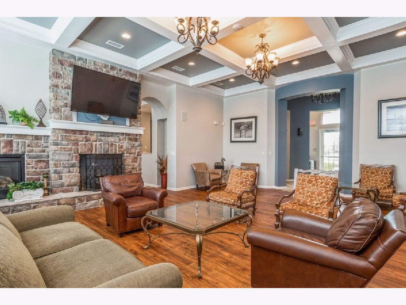
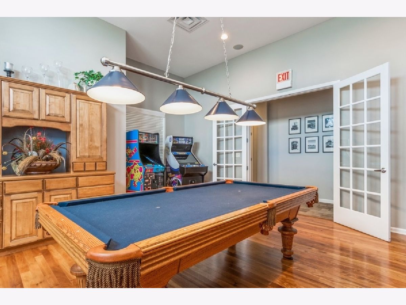
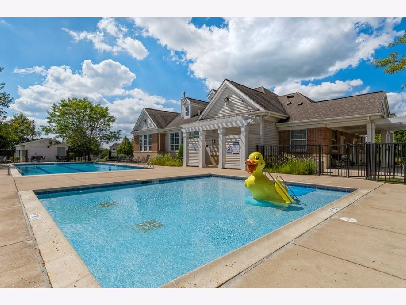
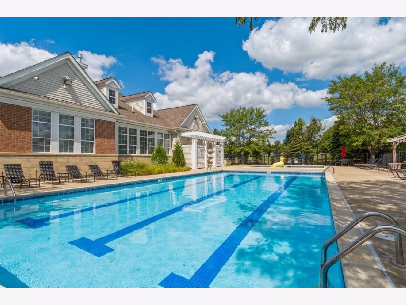
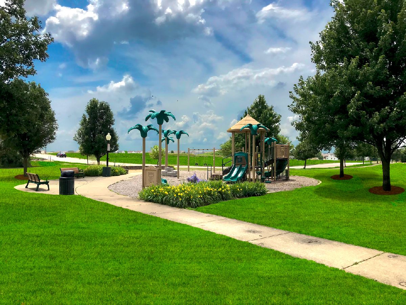
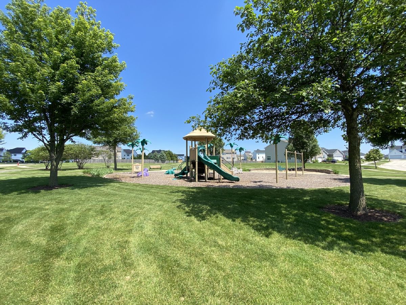
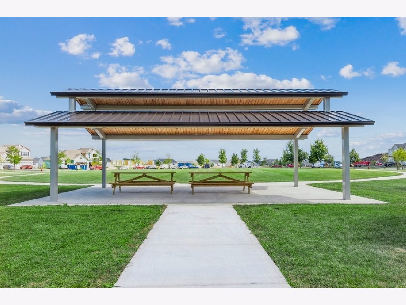
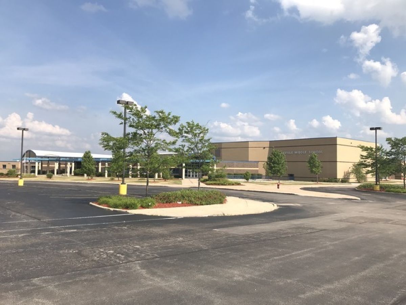
Room Specifics
Total Bedrooms: 4
Bedrooms Above Ground: 4
Bedrooms Below Ground: 0
Dimensions: —
Floor Type: —
Dimensions: —
Floor Type: —
Dimensions: —
Floor Type: —
Full Bathrooms: 3
Bathroom Amenities: Double Sink
Bathroom in Basement: 0
Rooms: —
Basement Description: Unfinished
Other Specifics
| 3 | |
| — | |
| Asphalt | |
| — | |
| — | |
| 121X146 | |
| — | |
| — | |
| — | |
| — | |
| Not in DB | |
| — | |
| — | |
| — | |
| — |
Tax History
| Year | Property Taxes |
|---|
Contact Agent
Nearby Similar Homes
Nearby Sold Comparables
Contact Agent
Listing Provided By
RE/MAX Ultimate Professionals







