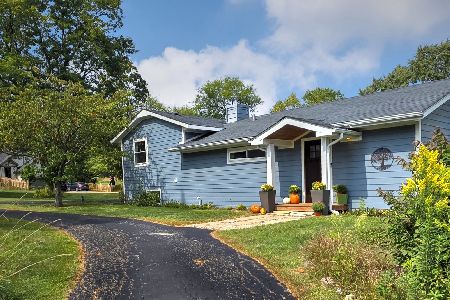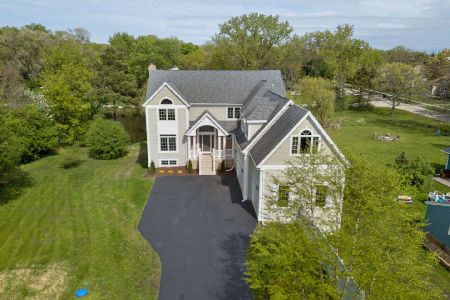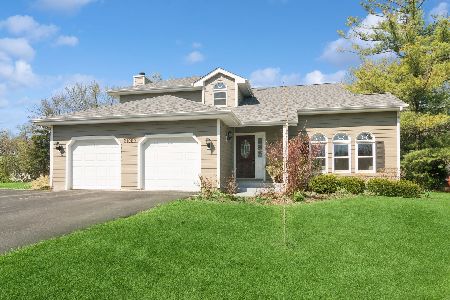21051 20th Street, Barrington, Illinois 60010
$292,500
|
Sold
|
|
| Status: | Closed |
| Sqft: | 1,164 |
| Cost/Sqft: | $258 |
| Beds: | 3 |
| Baths: | 2 |
| Year Built: | 1960 |
| Property Taxes: | $4,721 |
| Days On Market: | 1862 |
| Lot Size: | 0,63 |
Description
Updated ranch backing to a pond in a private setting surrounded by mature trees. Hardwood floors throughout most of the home. Freshly painted & new light fixtures throughout. Spacious & bright living room with big picture window & new baseboard trim. New electrical switches & receptacles throughout. Recently remodeled kitchen in 2020 featuring white shaker cabinets, quartz counter tops, vinyl plank flooring, & stainless steel appliances including a double oven. Master suite with two closets. Remodeled main level bathroom in 2019. Full partially finished basement offering new (2020) full bathroom with soaking tub, & laundry area with utility sink & extra cabinet storage. New sump pump in 2020. Newer copper plumbing. Newer perimeter drain tile installed in 2012. New line to septic (2020). Whole house water filter. Newer furnace in 2013. A/C new in 2019. Beautiful newly landscaped yard with composite deck with amazing views of the pond. New flagstone walk way. New roof (2018). Newer vinyl siding (2010). Award winning Barrington schools. Just move right in!
Property Specifics
| Single Family | |
| — | |
| — | |
| 1960 | |
| — | |
| — | |
| Yes | |
| 0.63 |
| Lake | |
| — | |
| 0 / Not Applicable | |
| — | |
| — | |
| — | |
| 10955293 | |
| 13263070030000 |
Nearby Schools
| NAME: | DISTRICT: | DISTANCE: | |
|---|---|---|---|
|
Grade School
Roslyn Road Elementary School |
220 | — | |
|
Middle School
Barrington Middle School-station |
220 | Not in DB | |
|
High School
Barrington High School |
220 | Not in DB | |
Property History
| DATE: | EVENT: | PRICE: | SOURCE: |
|---|---|---|---|
| 16 Apr, 2021 | Sold | $292,500 | MRED MLS |
| 5 Feb, 2021 | Under contract | $300,000 | MRED MLS |
| 17 Dec, 2020 | Listed for sale | $300,000 | MRED MLS |
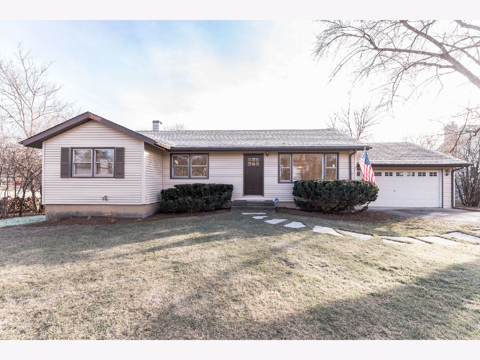
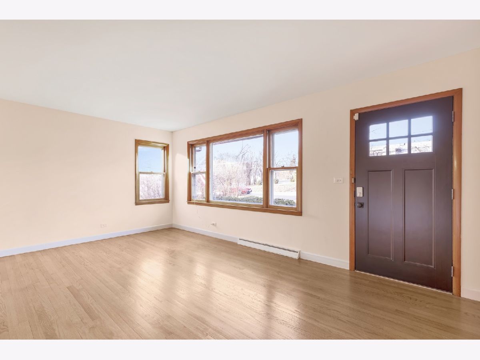
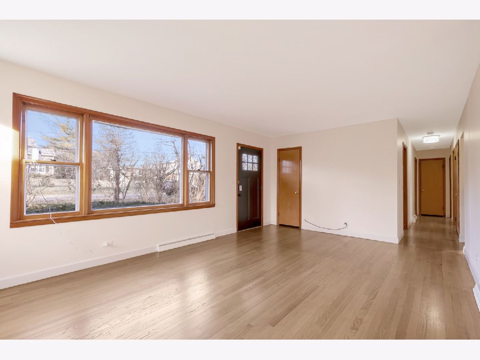
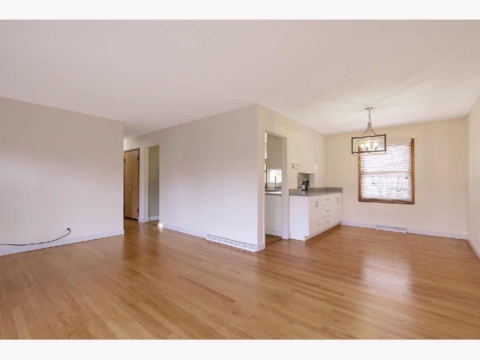
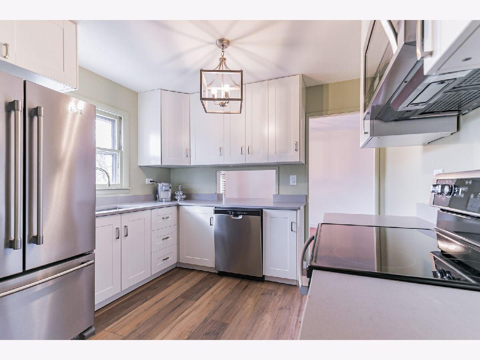
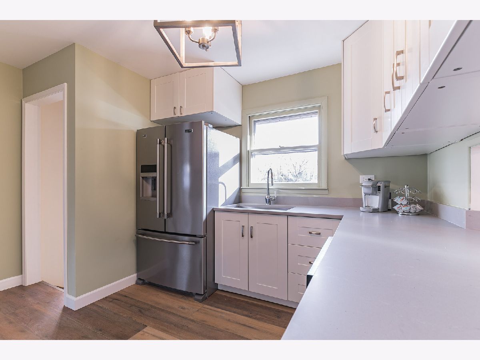
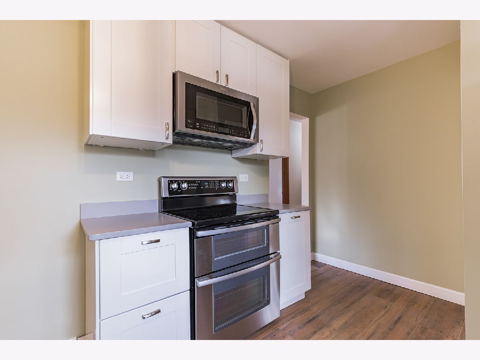
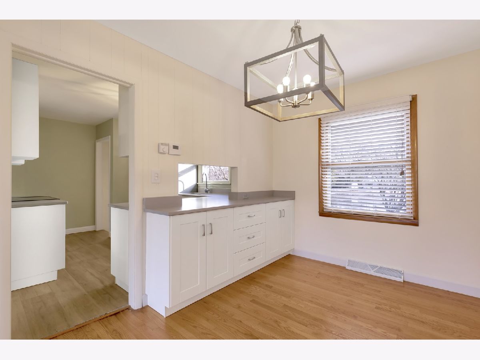

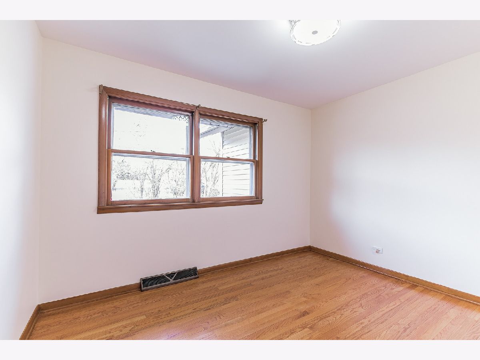
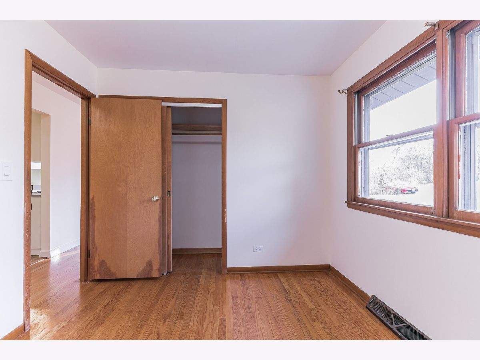
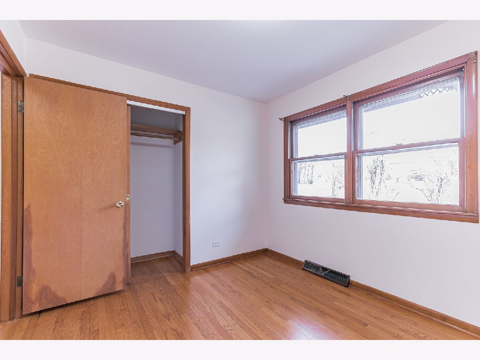
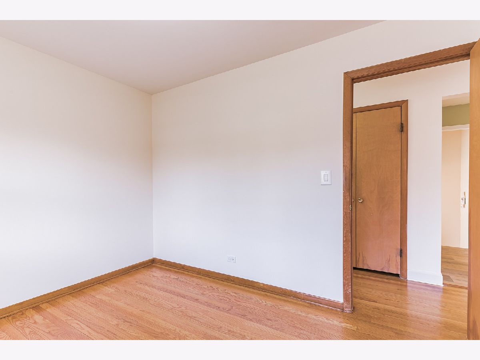

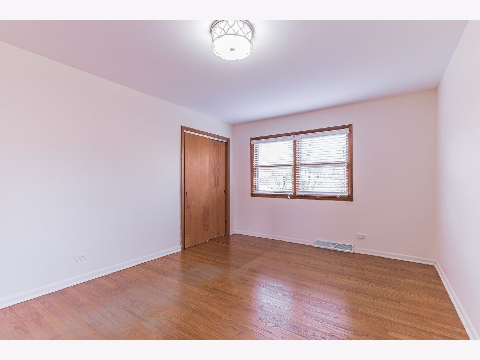
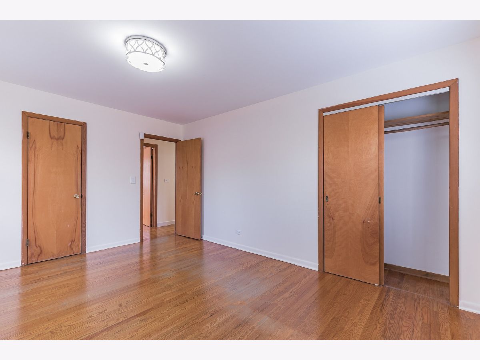
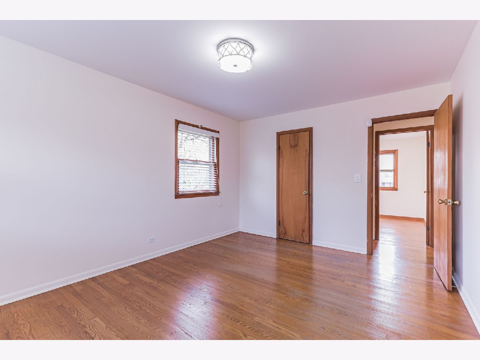

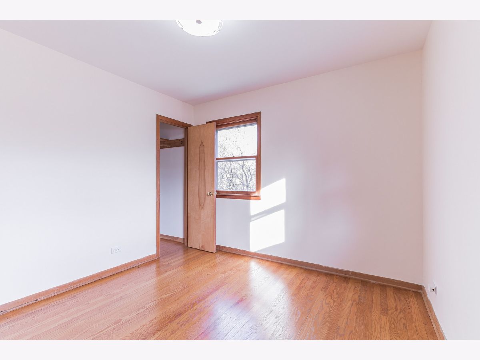

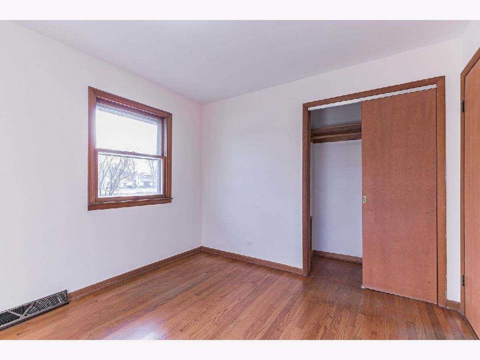

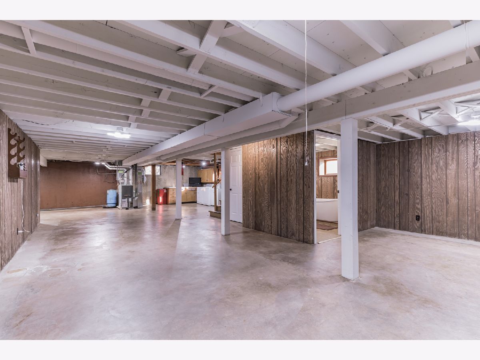


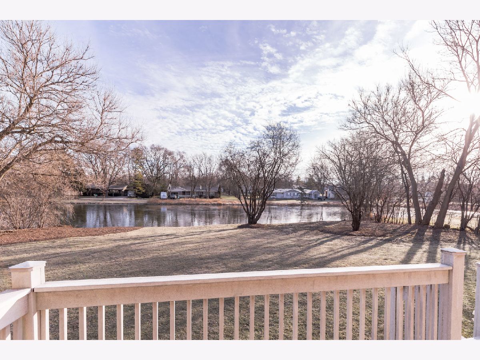

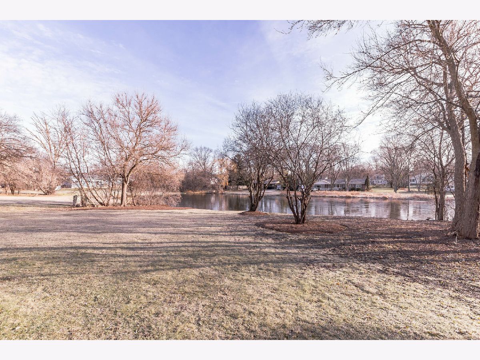

Room Specifics
Total Bedrooms: 3
Bedrooms Above Ground: 3
Bedrooms Below Ground: 0
Dimensions: —
Floor Type: —
Dimensions: —
Floor Type: —
Full Bathrooms: 2
Bathroom Amenities: Soaking Tub
Bathroom in Basement: 1
Rooms: —
Basement Description: Partially Finished
Other Specifics
| 2 | |
| — | |
| Asphalt | |
| — | |
| — | |
| 268 X 100 | |
| — | |
| — | |
| — | |
| — | |
| Not in DB | |
| — | |
| — | |
| — | |
| — |
Tax History
| Year | Property Taxes |
|---|---|
| 2021 | $4,721 |
Contact Agent
Nearby Sold Comparables
Contact Agent
Listing Provided By
The Royal Family Real Estate

