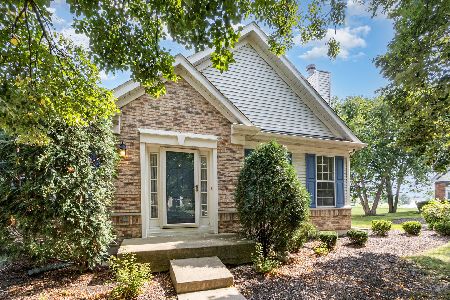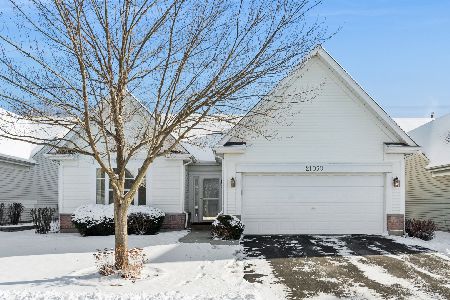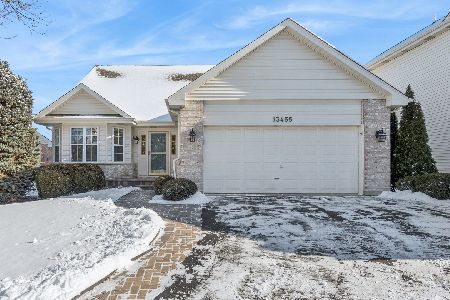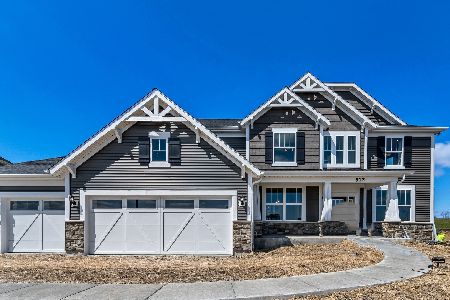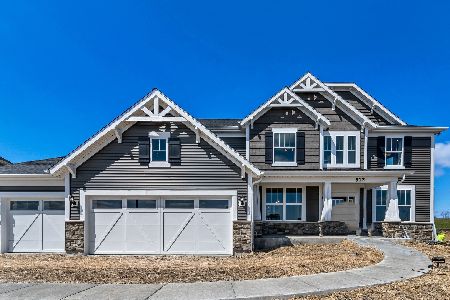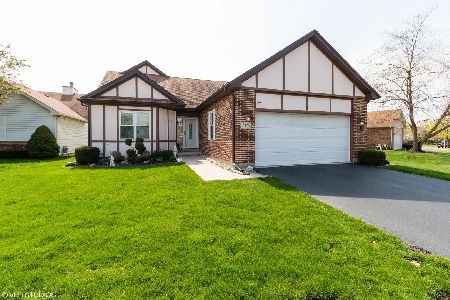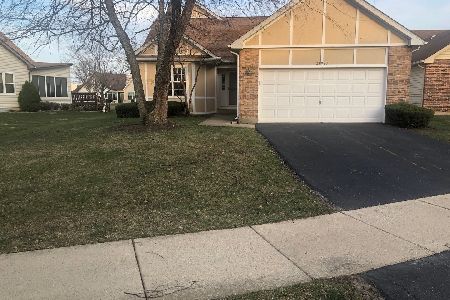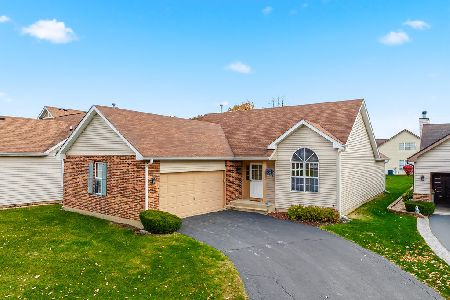21055 Hazelnut Lane, Plainfield, Illinois 60544
$287,000
|
Sold
|
|
| Status: | Closed |
| Sqft: | 2,368 |
| Cost/Sqft: | $120 |
| Beds: | 2 |
| Baths: | 4 |
| Year Built: | 1989 |
| Property Taxes: | $7,639 |
| Days On Market: | 1619 |
| Lot Size: | 0,24 |
Description
Welcome Home To This Beautiful OPEN Floor Plan in The Very Desireable Community of Carillon (55+) With 3 Golf Courses(27 Holes), A Clubhouse Offering Abundant Activites, Games & Crafts. 3 Pools (outdoor, indoor, one is a pool for grandchildren). Tennis Courts For Both Tennis & Pickle Ball. Shuffleboard and Bocci Ball Competitions. Cambridge Builder. Ashford Subdivision. N/W Facing & Across The Street From The Most Scenic View of The Gauntlet. All New Flooring (except for master & loft)! Enjoy A LOFT, FLORIDA SUNROOM & FINISHED BASEMENT! Columbus Model On A 1/4 Acre. Front Door Has Beveled Glass. The Loft Overlooks The Living Room With A Self-Emission Gas Fireplace & Vaulted Ceiling. (Loft Could Be Used As A 3rd Bedrm).This Loft Has Been Used As A Music Area Offering Wonderful Acoustics. Nice Kitchen Backsplash & Table Area For Casual Dining. Dimmers On Many Light Fixtures. Luxury Laminate Flooring & A Walk-In Closet In Master Bedroom. Master Bath With Sep Tub & Shower. The Sunroom Is Beautifully Placed Off The Dining Room For Lounging Or Heading Out To The Deck Area. Finished Basement With A Gas Fireplace & A Half Bath.(crawl space for storage,too). Laundry On Main Level. Roof & Siding Were Replaced 9 Yrs Ago. Triple-Pane Windows Through Entire Home. New Sump Pump In 2019 w/Back-Up. Ejector Pump Replaced 2015. Interior Paint in 2020. May 2021: New A/C Duo Capacitor & 1 lb. Freon 410 Refrigerant Added. Home Is Being Conveyed "As Is". Gas Line Behind Electric Stove. Crawl Space Is Vapor Sealed. Driveway To Be Sealcoated On Saturday, the 28th of August, 2021. Pls Do Not Walk On It. Come Over & Enjoy The Carillon Lifestyle!
Property Specifics
| Single Family | |
| — | |
| Tudor | |
| 1989 | |
| Partial | |
| COLUMBUS W/LOFT & BASEMENT | |
| No | |
| 0.24 |
| Will | |
| Carillon | |
| 140 / Monthly | |
| Insurance,Clubhouse,Exercise Facilities,Pool,Lawn Care,Snow Removal | |
| Public | |
| Public Sewer | |
| 11199519 | |
| 1104062040010000 |
Property History
| DATE: | EVENT: | PRICE: | SOURCE: |
|---|---|---|---|
| 7 Aug, 2020 | Sold | $265,000 | MRED MLS |
| 18 Jul, 2020 | Under contract | $274,500 | MRED MLS |
| — | Last price change | $285,900 | MRED MLS |
| 29 Apr, 2020 | Listed for sale | $285,900 | MRED MLS |
| 1 Oct, 2021 | Sold | $287,000 | MRED MLS |
| 13 Sep, 2021 | Under contract | $285,000 | MRED MLS |
| — | Last price change | $295,000 | MRED MLS |
| 25 Aug, 2021 | Listed for sale | $295,000 | MRED MLS |

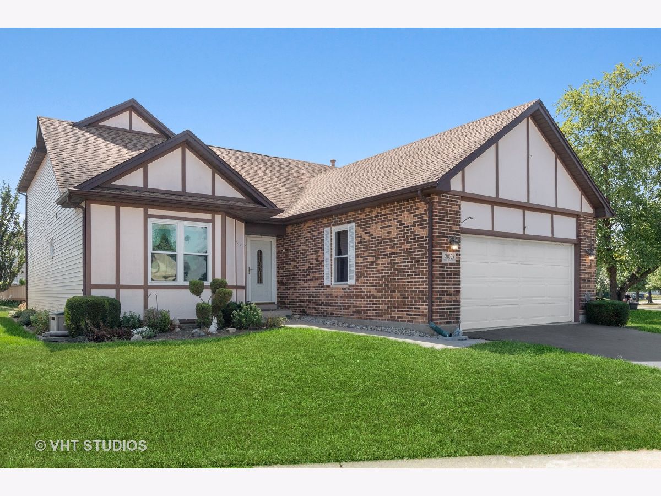
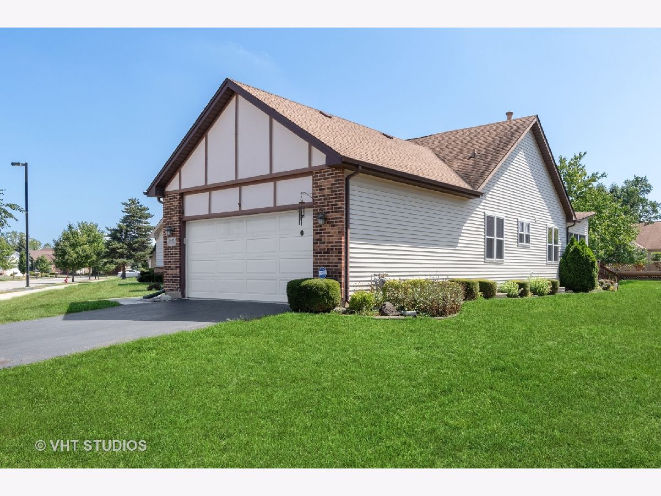



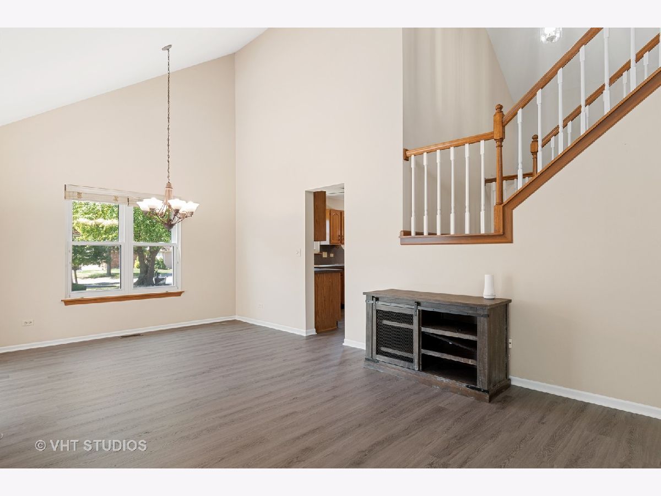





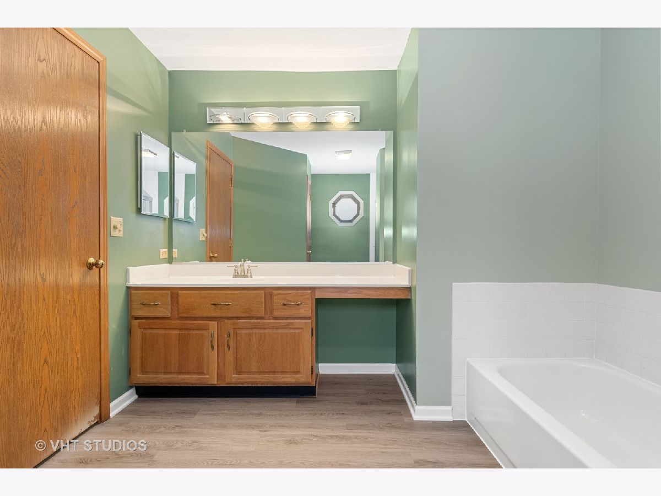

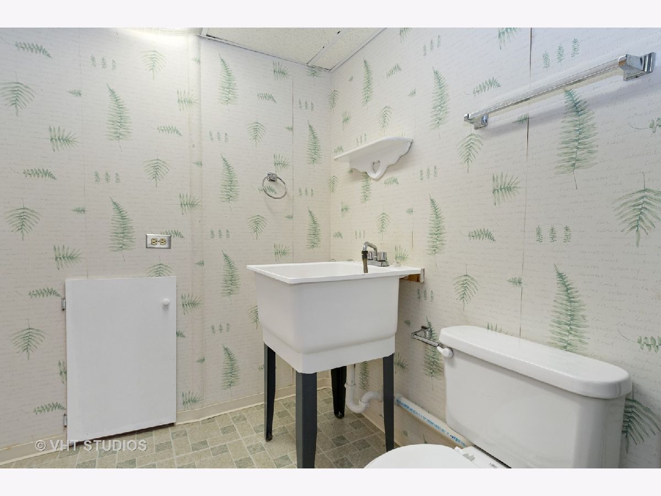
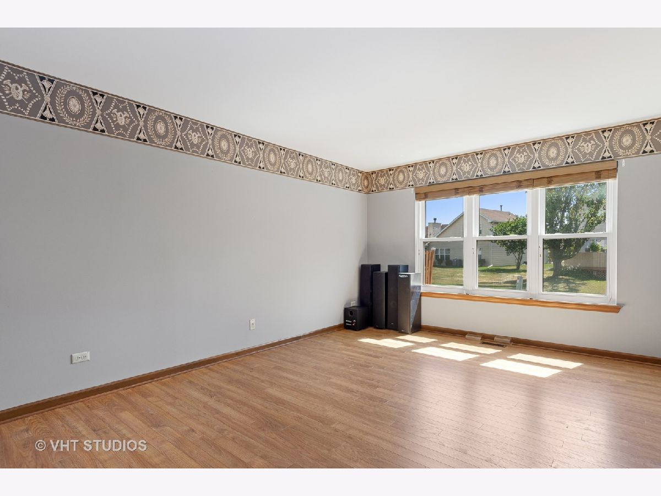
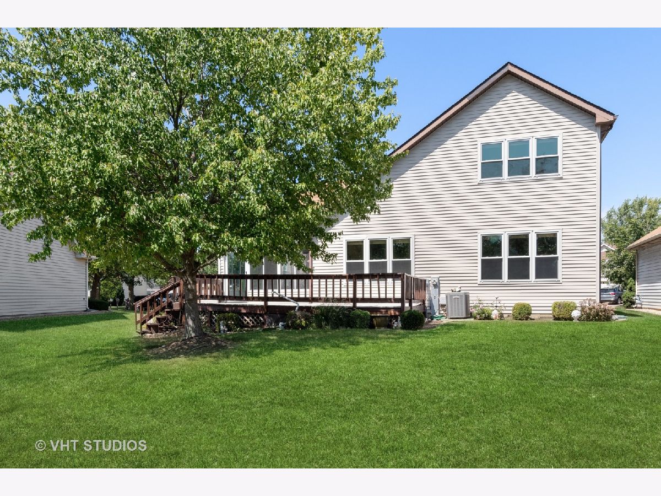








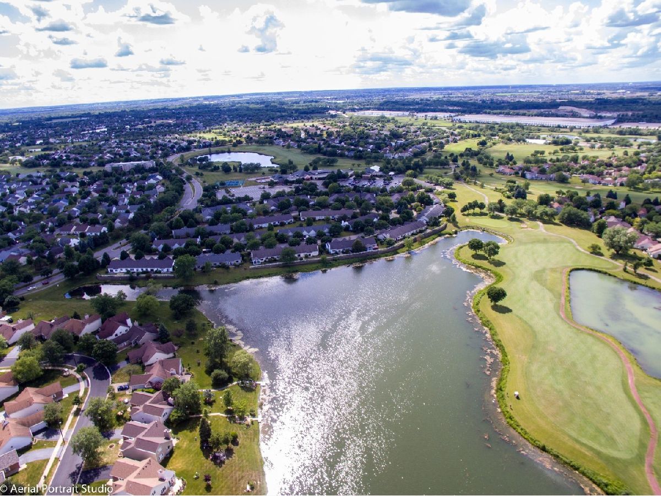
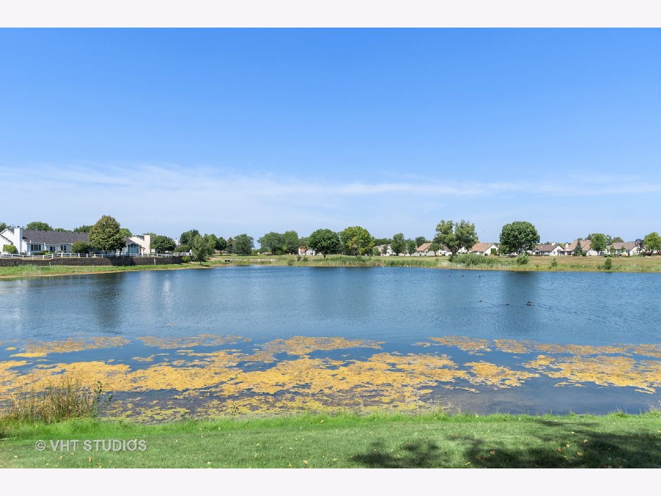


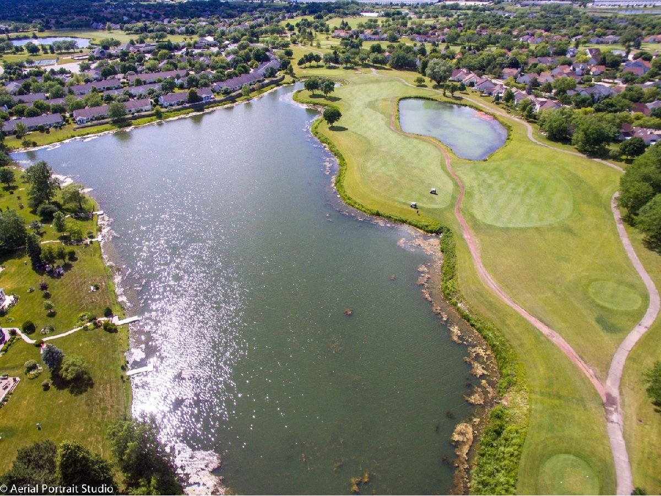



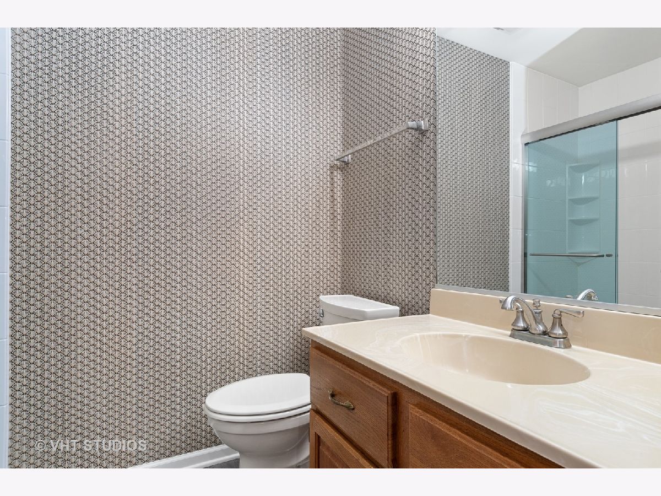

Room Specifics
Total Bedrooms: 2
Bedrooms Above Ground: 2
Bedrooms Below Ground: 0
Dimensions: —
Floor Type: Other
Full Bathrooms: 4
Bathroom Amenities: Separate Shower,Soaking Tub
Bathroom in Basement: 1
Rooms: Breakfast Room,Loft,Sun Room,Recreation Room,Game Room
Basement Description: Finished,Crawl
Other Specifics
| 2 | |
| — | |
| Asphalt | |
| Patio, Storms/Screens | |
| — | |
| 10478 | |
| — | |
| Full | |
| Vaulted/Cathedral Ceilings, Bar-Dry, Hardwood Floors, First Floor Bedroom, First Floor Laundry, First Floor Full Bath, Built-in Features, Walk-In Closet(s), Open Floorplan | |
| Range, Microwave, Dishwasher, Washer, Dryer, Disposal | |
| Not in DB | |
| Clubhouse, Park, Pool, Tennis Court(s), Lake, Curbs, Gated, Sidewalks, Street Lights, Street Paved | |
| — | |
| — | |
| — |
Tax History
| Year | Property Taxes |
|---|---|
| 2020 | $7,214 |
| 2021 | $7,639 |
Contact Agent
Nearby Similar Homes
Nearby Sold Comparables
Contact Agent
Listing Provided By
Baird & Warner

