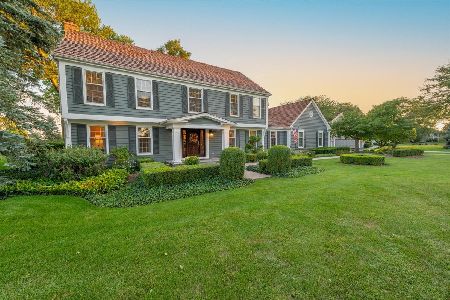21055 Yorkshire Drive, Kildeer, Illinois 60047
$647,500
|
Sold
|
|
| Status: | Closed |
| Sqft: | 3,350 |
| Cost/Sqft: | $209 |
| Beds: | 4 |
| Baths: | 4 |
| Year Built: | 1988 |
| Property Taxes: | $15,021 |
| Days On Market: | 5981 |
| Lot Size: | 1,00 |
Description
Expanded 2-story Landmark colonial * Beautiful pond view * Stevenson and District 96 schools * Significant recent improvements make this home a standout * New baths, appliances, countertops, carpet, paint (in & out), lighting (in & out), custom front entry door, paver patio, patio doors, courtyard, landscaping, driveway, well pump, sump pumps, septic tank, water treatment systems, and more - IT'S ALL BEEN DONE!
Property Specifics
| Single Family | |
| — | |
| Colonial | |
| 1988 | |
| Full | |
| EXPANDED | |
| No | |
| 1 |
| Lake | |
| Meadowridge | |
| 125 / Annual | |
| Other | |
| Private Well | |
| Septic-Private | |
| 07318726 | |
| 14224030060000 |
Nearby Schools
| NAME: | DISTRICT: | DISTANCE: | |
|---|---|---|---|
|
Grade School
Kildeer Countryside Elementary S |
96 | — | |
|
Middle School
Woodlawn Middle School |
96 | Not in DB | |
|
High School
Adlai E Stevenson High School |
125 | Not in DB | |
Property History
| DATE: | EVENT: | PRICE: | SOURCE: |
|---|---|---|---|
| 22 Feb, 2010 | Sold | $647,500 | MRED MLS |
| 8 Jan, 2010 | Under contract | $699,999 | MRED MLS |
| — | Last price change | $729,900 | MRED MLS |
| 8 Sep, 2009 | Listed for sale | $729,900 | MRED MLS |
| 31 May, 2012 | Sold | $565,000 | MRED MLS |
| 17 Apr, 2012 | Under contract | $589,900 | MRED MLS |
| 9 Apr, 2012 | Listed for sale | $589,900 | MRED MLS |
Room Specifics
Total Bedrooms: 4
Bedrooms Above Ground: 4
Bedrooms Below Ground: 0
Dimensions: —
Floor Type: Carpet
Dimensions: —
Floor Type: Carpet
Dimensions: —
Floor Type: Carpet
Full Bathrooms: 4
Bathroom Amenities: Whirlpool,Separate Shower,Double Sink
Bathroom in Basement: 1
Rooms: Breakfast Room,Den,Exercise Room,Foyer,Gallery,Office,Recreation Room,Sitting Room,Utility Room-1st Floor,Workshop
Basement Description: Finished,Exterior Access
Other Specifics
| 3 | |
| — | |
| Asphalt | |
| Patio | |
| Irregular Lot,Landscaped | |
| 139X235X205X286 | |
| — | |
| Full | |
| Vaulted/Cathedral Ceilings, Skylight(s) | |
| Double Oven, Microwave, Dishwasher, Refrigerator, Washer, Dryer, Disposal | |
| Not in DB | |
| Street Paved | |
| — | |
| — | |
| Wood Burning, Attached Fireplace Doors/Screen, Gas Log, Gas Starter |
Tax History
| Year | Property Taxes |
|---|---|
| 2010 | $15,021 |
| 2012 | $16,361 |
Contact Agent
Nearby Similar Homes
Nearby Sold Comparables
Contact Agent
Listing Provided By
Weichert Realtors-McKee Real Estate






