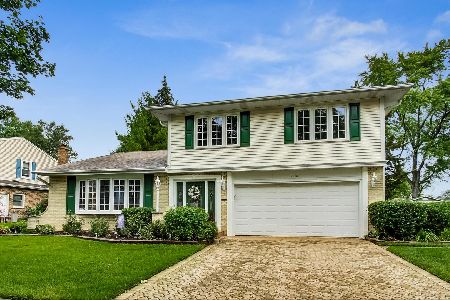2106 Lillian Lane, Arlington Heights, Illinois 60004
$550,000
|
Sold
|
|
| Status: | Closed |
| Sqft: | 2,761 |
| Cost/Sqft: | $199 |
| Beds: | 4 |
| Baths: | 4 |
| Year Built: | 1967 |
| Property Taxes: | $10,685 |
| Days On Market: | 1703 |
| Lot Size: | 0,23 |
Description
Prepare to fall in love! This stunning colonial is graced by attention to every detail blending updates galore and pristine functionality. Fully appointed floor plan highlighted by: renovated kitchen suited with white shaker cabinetry, solid surfaced countertops, stainless steel appliances, subway tiled backsplash, island with seating and adjoining eating area. Formal entryway, sprawling dining room/office, sun drenched family room, family room with stone accented fireplace and first floor laundry facility. Second floor offers: spacious primary suite with private bathroom, walk in closet and three additional generously sized bedrooms. Full finished basement features: deluxe bar set-up, recreation room, bathroom and ample storage! Fantastic backyard oasis with brick paver patio. Nothing to do but move-in and enjoy. Minutes to parks, schools, transportation and shopping.
Property Specifics
| Single Family | |
| — | |
| Colonial | |
| 1967 | |
| Full | |
| COLONIAL | |
| No | |
| 0.23 |
| Cook | |
| — | |
| — / Not Applicable | |
| None | |
| Lake Michigan | |
| Public Sewer | |
| 11084897 | |
| 03211090190000 |
Nearby Schools
| NAME: | DISTRICT: | DISTANCE: | |
|---|---|---|---|
|
Grade School
Anne Sullivan Elementary School |
23 | — | |
|
Middle School
Dwight D Eisenhower Elementary S |
23 | Not in DB | |
|
High School
John Hersey High School |
214 | Not in DB | |
Property History
| DATE: | EVENT: | PRICE: | SOURCE: |
|---|---|---|---|
| 19 Jul, 2021 | Sold | $550,000 | MRED MLS |
| 26 May, 2021 | Under contract | $549,925 | MRED MLS |
| 18 May, 2021 | Listed for sale | $549,925 | MRED MLS |

















Room Specifics
Total Bedrooms: 4
Bedrooms Above Ground: 4
Bedrooms Below Ground: 0
Dimensions: —
Floor Type: Hardwood
Dimensions: —
Floor Type: Hardwood
Dimensions: —
Floor Type: Hardwood
Full Bathrooms: 4
Bathroom Amenities: Double Sink
Bathroom in Basement: 1
Rooms: Recreation Room,Foyer,Walk In Closet
Basement Description: Finished
Other Specifics
| 2.5 | |
| Concrete Perimeter | |
| Concrete | |
| Patio, Porch, Brick Paver Patio, Fire Pit | |
| Landscaped | |
| 80X125 | |
| Unfinished | |
| Full | |
| Bar-Wet, Hardwood Floors, First Floor Laundry, Walk-In Closet(s), Open Floorplan | |
| Range, Microwave, Dishwasher, Bar Fridge, Freezer, Washer, Dryer, Disposal, Stainless Steel Appliance(s) | |
| Not in DB | |
| Curbs, Sidewalks, Street Paved | |
| — | |
| — | |
| Gas Starter |
Tax History
| Year | Property Taxes |
|---|---|
| 2021 | $10,685 |
Contact Agent
Nearby Similar Homes
Nearby Sold Comparables
Contact Agent
Listing Provided By
@properties








