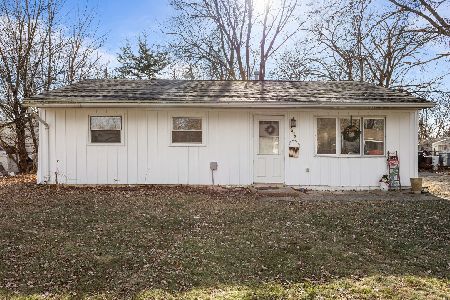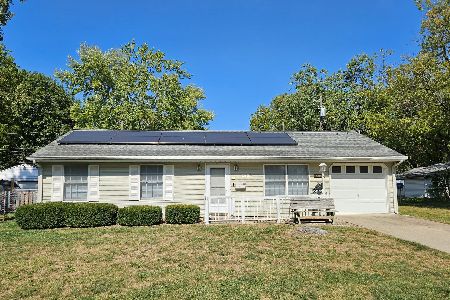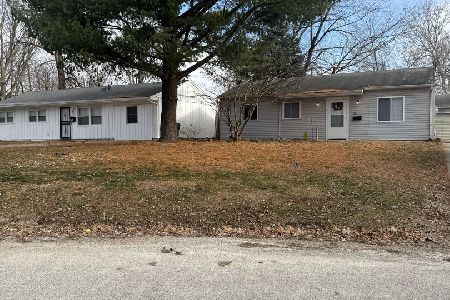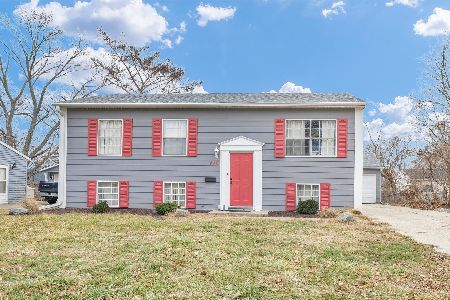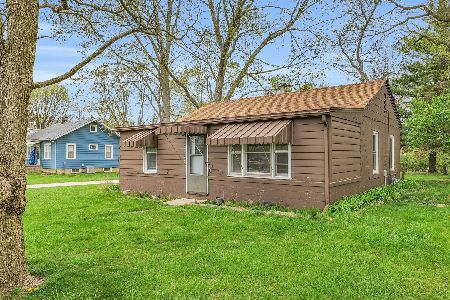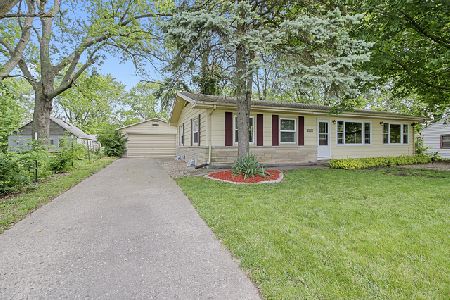2106 Main St, Urbana, Illinois 61802
$106,000
|
Sold
|
|
| Status: | Closed |
| Sqft: | 1,432 |
| Cost/Sqft: | $77 |
| Beds: | 3 |
| Baths: | 1 |
| Year Built: | 1899 |
| Property Taxes: | $3,018 |
| Days On Market: | 4198 |
| Lot Size: | 0,00 |
Description
New Siding 8-2014; Beautiful remodeled bath, HUGE over sized detached garage-"Man Cave" - C.A. 4 years old; walk-in pantry; All plumbing replaced, breakers, replacement windows, roof total tear off 4 years ago, HWH 2009, Furnace approx 10 yrs. young; all major kitchen appliances stay including washer and dryer, enclosed front porch; fireplace AS IS - may need new liner;Gutters to be installed; Gas heater in garage - NOTE HUGE LOT!!
Property Specifics
| Single Family | |
| — | |
| Traditional | |
| 1899 | |
| Partial | |
| — | |
| No | |
| — |
| Champaign | |
| Urbana Corp Bdry | |
| — / — | |
| — | |
| Public | |
| Public Sewer | |
| 09423867 | |
| 912110353005 |
Property History
| DATE: | EVENT: | PRICE: | SOURCE: |
|---|---|---|---|
| 10 Dec, 2014 | Sold | $106,000 | MRED MLS |
| 29 Sep, 2014 | Under contract | $109,900 | MRED MLS |
| — | Last price change | $115,000 | MRED MLS |
| 3 Sep, 2014 | Listed for sale | $115,000 | MRED MLS |
Room Specifics
Total Bedrooms: 3
Bedrooms Above Ground: 3
Bedrooms Below Ground: 0
Dimensions: —
Floor Type: Hardwood
Dimensions: —
Floor Type: Hardwood
Full Bathrooms: 1
Bathroom Amenities: —
Bathroom in Basement: —
Rooms: Walk In Closet
Basement Description: Unfinished
Other Specifics
| 2 | |
| — | |
| — | |
| Patio, Porch | |
| — | |
| 65 X 258 X 65 X 253 | |
| — | |
| — | |
| First Floor Bedroom | |
| Dishwasher, Disposal, Dryer, Microwave, Range, Refrigerator, Washer | |
| Not in DB | |
| — | |
| — | |
| — | |
| Wood Burning |
Tax History
| Year | Property Taxes |
|---|---|
| 2014 | $3,018 |
Contact Agent
Nearby Similar Homes
Nearby Sold Comparables
Contact Agent
Listing Provided By
RE/MAX REALTY ASSOCIATES-CHA


