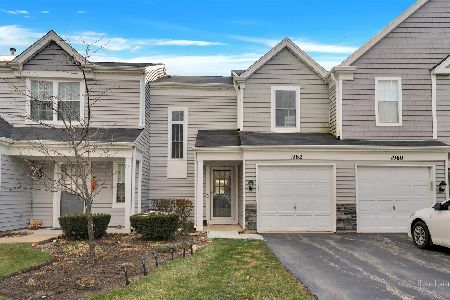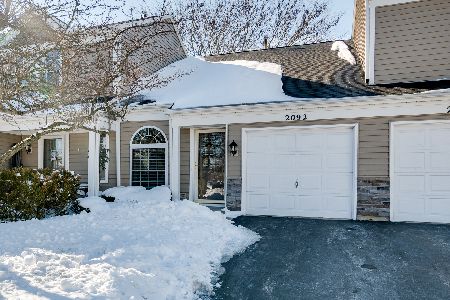2106 Muirfield Circle, Elgin, Illinois 60123
$137,000
|
Sold
|
|
| Status: | Closed |
| Sqft: | 1,420 |
| Cost/Sqft: | $97 |
| Beds: | 2 |
| Baths: | 3 |
| Year Built: | 1992 |
| Property Taxes: | $3,365 |
| Days On Market: | 3398 |
| Lot Size: | 0,00 |
Description
Immaculately kept end unit in College Green. Newly refinished hardwood floors are gleaming throughout. Freshly painted in most places. Stainless steel appliances in a spacious kitchen. Second floor laundry with two full baths upstairs and half bath on first floor. Large deck for those comfortable summer & fall nights. New maintenance free siding this year. Close to Randall Road shopping, college, I-90 and golf course.
Property Specifics
| Condos/Townhomes | |
| 2 | |
| — | |
| 1992 | |
| None | |
| JADE | |
| No | |
| — |
| Kane | |
| College Green | |
| 135 / Monthly | |
| Insurance,Exterior Maintenance,Lawn Care,Scavenger,Snow Removal | |
| Public | |
| Public Sewer | |
| 09361091 | |
| 0628204001 |
Nearby Schools
| NAME: | DISTRICT: | DISTANCE: | |
|---|---|---|---|
|
Grade School
Otter Creek Elementary School |
46 | — | |
|
Middle School
Abbott Middle School |
46 | Not in DB | |
|
High School
South Elgin High School |
46 | Not in DB | |
Property History
| DATE: | EVENT: | PRICE: | SOURCE: |
|---|---|---|---|
| 31 May, 2007 | Sold | $173,500 | MRED MLS |
| 7 May, 2007 | Under contract | $179,900 | MRED MLS |
| 1 Mar, 2007 | Listed for sale | $179,900 | MRED MLS |
| 1 Aug, 2011 | Sold | $119,500 | MRED MLS |
| 15 Feb, 2011 | Under contract | $115,000 | MRED MLS |
| — | Last price change | $120,000 | MRED MLS |
| 1 Sep, 2010 | Listed for sale | $125,000 | MRED MLS |
| 2 Dec, 2016 | Sold | $137,000 | MRED MLS |
| 19 Oct, 2016 | Under contract | $138,000 | MRED MLS |
| 6 Oct, 2016 | Listed for sale | $138,000 | MRED MLS |
Room Specifics
Total Bedrooms: 2
Bedrooms Above Ground: 2
Bedrooms Below Ground: 0
Dimensions: —
Floor Type: Hardwood
Full Bathrooms: 3
Bathroom Amenities: —
Bathroom in Basement: 0
Rooms: No additional rooms
Basement Description: None
Other Specifics
| 1 | |
| Concrete Perimeter | |
| Asphalt | |
| Deck, End Unit, Cable Access | |
| — | |
| 56 X 105 X 55 X 104 | |
| — | |
| Full | |
| Hardwood Floors, Second Floor Laundry, Laundry Hook-Up in Unit | |
| Range, Microwave, Dishwasher, Refrigerator, Washer, Dryer | |
| Not in DB | |
| — | |
| — | |
| Park | |
| — |
Tax History
| Year | Property Taxes |
|---|---|
| 2007 | $3,571 |
| 2011 | $3,980 |
| 2016 | $3,365 |
Contact Agent
Nearby Similar Homes
Nearby Sold Comparables
Contact Agent
Listing Provided By
RE/MAX Horizon





