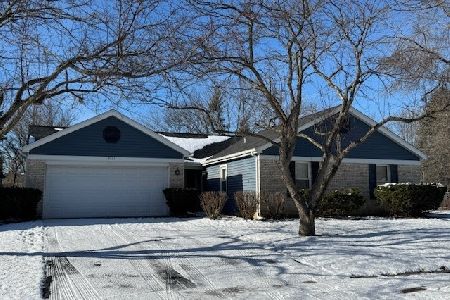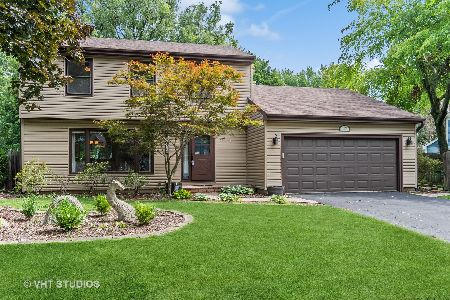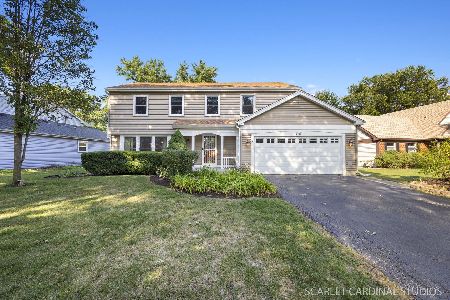2106 Templar Drive, Naperville, Illinois 60565
$335,000
|
Sold
|
|
| Status: | Closed |
| Sqft: | 1,801 |
| Cost/Sqft: | $187 |
| Beds: | 3 |
| Baths: | 3 |
| Year Built: | 1976 |
| Property Taxes: | $6,236 |
| Days On Market: | 2096 |
| Lot Size: | 0,18 |
Description
Welcome to Old Farm at its best! This incredible, updated 3 bedroom, 2 1/2 bath, 2 car garage home with a spacious basement is situated on a private and secluded lot. The professionally landscaped (fenced) backyard features a large paver patio and koi pond. The moment you walk into this amazing house you will fall in love. This home features real hardwood floors in the living room, dining room, family room and ALL bedrooms. Kitchen has new luxury vinyl plank flooring and new lighting on the entire 1st level. The kitchen is a chef's dream with new granite countertops, new stainless steel appliances and upgraded solid oak cabinets. The family room features a gas fireplace and bay window and the living room has a wall of windows. The 2nd level features three spacious bedrooms, all with ceiling fans. Master suite is large and features an updated ensuite with a new ceramic floor in the bathroom. New shower with glass door, new toilet and vanity. Second level also features a fully updated hallway bath. Basement has tons of room for storage and is awaiting your finishing touch. Walk to schools, walking paths and restaurants. Welcome Home! "AGENTS AND/OR PERSPECTIVE BUYERS EXPOSED TO COVID 19 OR WITH A COUGH OR FEVER ARE NOT TO ENTER THE HOME UNTIL THEY RECEIVE MEDICAL CLEARANCE."
Property Specifics
| Single Family | |
| — | |
| Traditional | |
| 1976 | |
| Full | |
| — | |
| No | |
| 0.18 |
| Du Page | |
| Old Farm | |
| — / Not Applicable | |
| None | |
| Lake Michigan | |
| Public Sewer | |
| 10703899 | |
| 0831308012 |
Nearby Schools
| NAME: | DISTRICT: | DISTANCE: | |
|---|---|---|---|
|
Grade School
Kingsley Elementary School |
203 | — | |
|
Middle School
Lincoln Junior High School |
203 | Not in DB | |
|
High School
Naperville Central High School |
203 | Not in DB | |
Property History
| DATE: | EVENT: | PRICE: | SOURCE: |
|---|---|---|---|
| 22 Jun, 2020 | Sold | $335,000 | MRED MLS |
| 15 May, 2020 | Under contract | $337,500 | MRED MLS |
| — | Last price change | $340,000 | MRED MLS |
| 2 May, 2020 | Listed for sale | $340,000 | MRED MLS |
| 8 Oct, 2024 | Sold | $475,000 | MRED MLS |
| 2 Sep, 2024 | Under contract | $475,000 | MRED MLS |
| 18 Jul, 2024 | Listed for sale | $489,900 | MRED MLS |
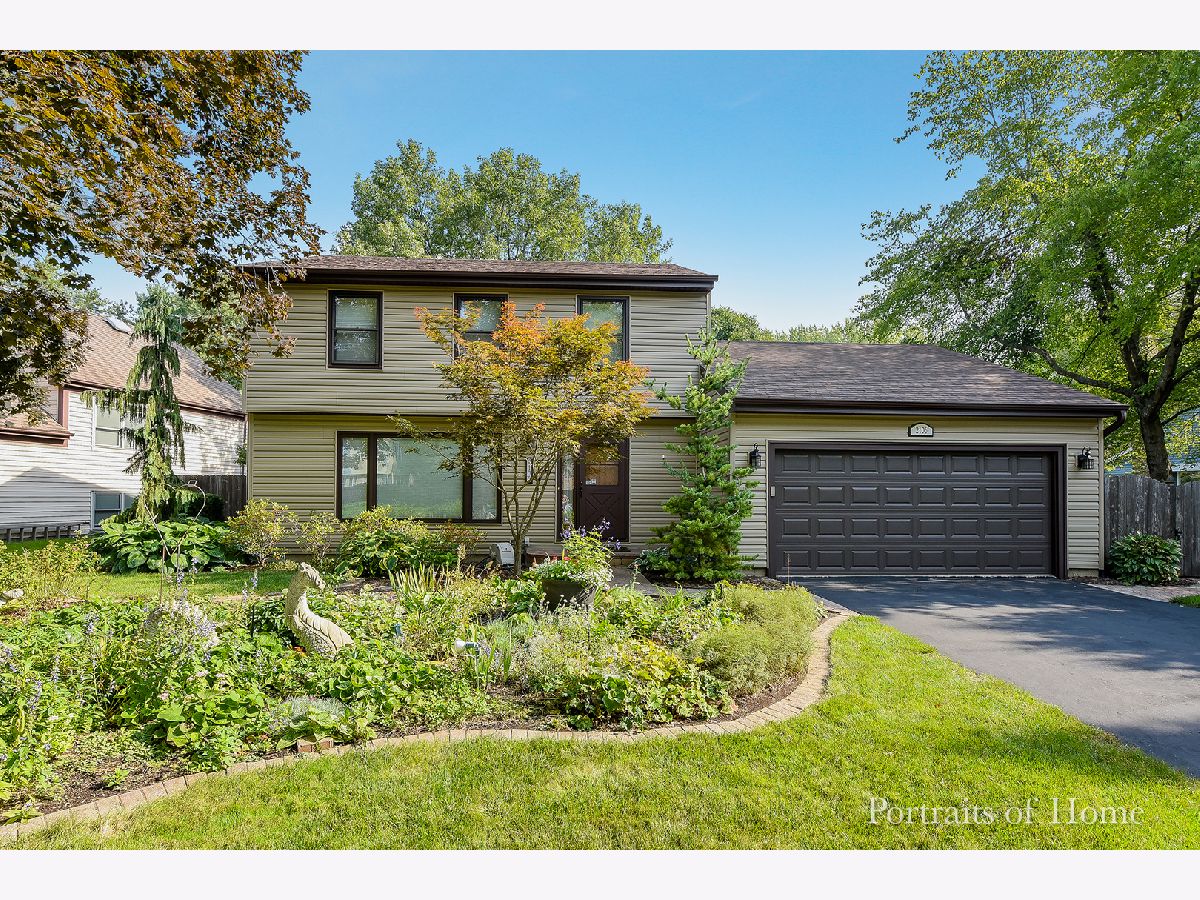


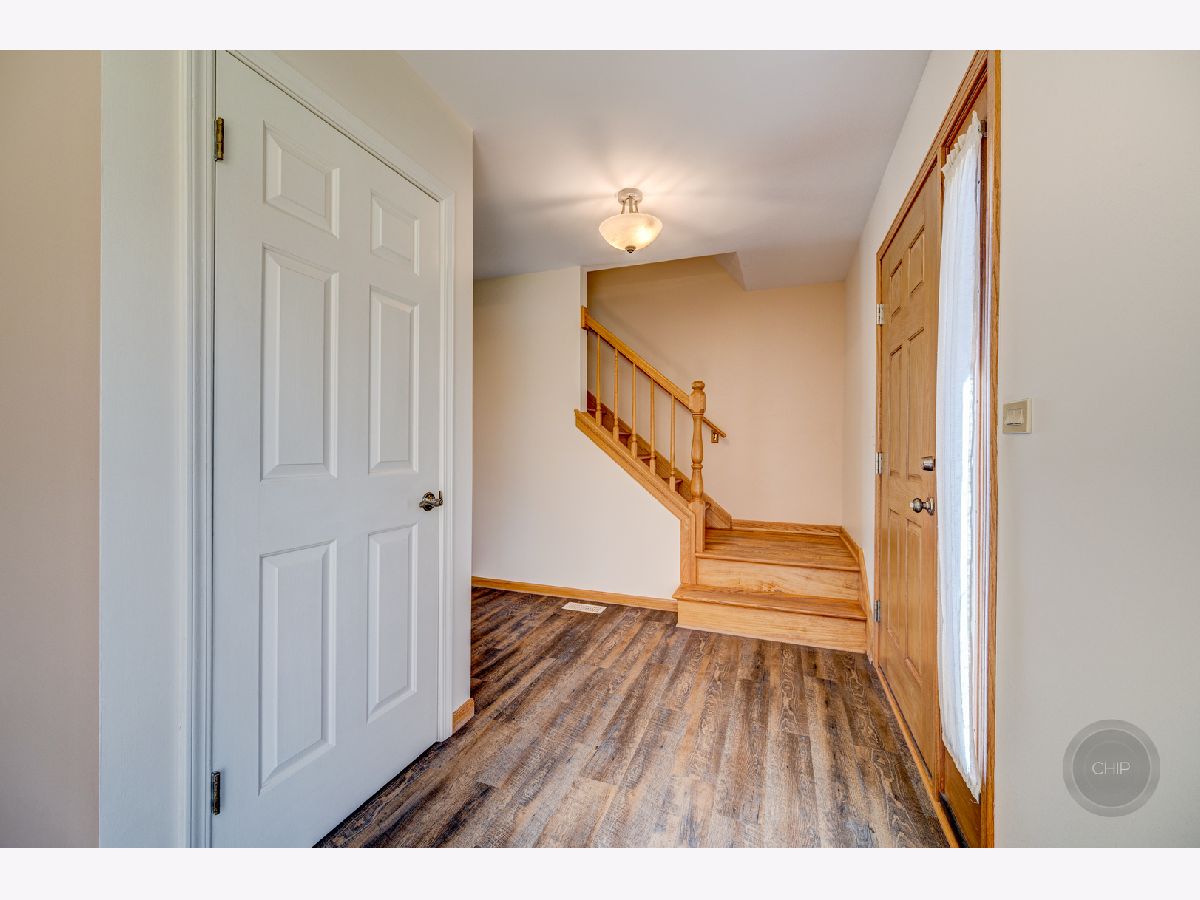



































Room Specifics
Total Bedrooms: 3
Bedrooms Above Ground: 3
Bedrooms Below Ground: 0
Dimensions: —
Floor Type: Hardwood
Dimensions: —
Floor Type: Hardwood
Full Bathrooms: 3
Bathroom Amenities: —
Bathroom in Basement: 0
Rooms: No additional rooms
Basement Description: Unfinished
Other Specifics
| 2 | |
| Concrete Perimeter | |
| Asphalt | |
| Deck, Brick Paver Patio | |
| Fenced Yard | |
| 67X162 | |
| Unfinished | |
| Full | |
| Hardwood Floors, Wood Laminate Floors | |
| Range, Dishwasher, Refrigerator, Washer, Dryer, Disposal, Stainless Steel Appliance(s) | |
| Not in DB | |
| Curbs, Sidewalks, Street Lights, Street Paved | |
| — | |
| — | |
| Gas Log, Gas Starter |
Tax History
| Year | Property Taxes |
|---|---|
| 2020 | $6,236 |
| 2024 | $8,007 |
Contact Agent
Nearby Similar Homes
Nearby Sold Comparables
Contact Agent
Listing Provided By
Compass




