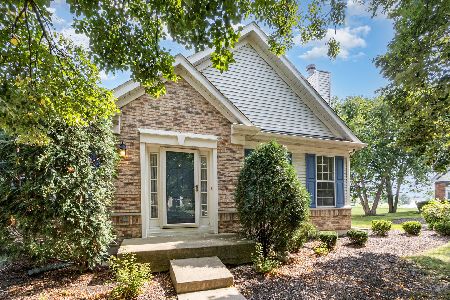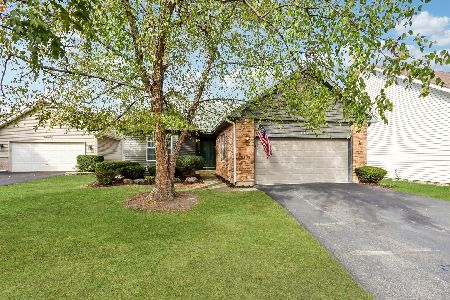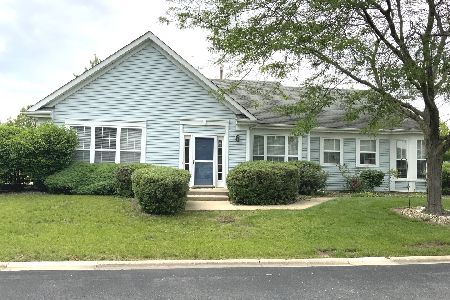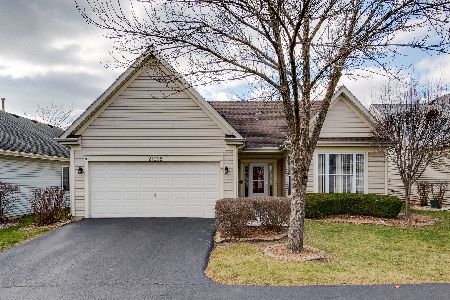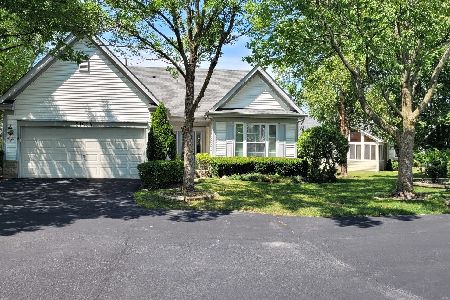21060 Aspen Lane, Plainfield, Illinois 60544
$266,900
|
Sold
|
|
| Status: | Closed |
| Sqft: | 1,584 |
| Cost/Sqft: | $167 |
| Beds: | 3 |
| Baths: | 2 |
| Year Built: | 1997 |
| Property Taxes: | $6,524 |
| Days On Market: | 1734 |
| Lot Size: | 0,07 |
Description
Fabulous Ranch Home Located in Bristol Area of Popular 55+ Carillon in Plainfield. WOW!! Everything From A-Z is Done to this Home! Kitchen Redone in 2018 with a Pantry Added & Corian Counters. New Fridge & DW 2019, Microwave & Stove 2021 ~ All Stainless Steel! All Flooring (Wood Lamanite) Changed 2021. All Trim & Doors Changes to White 2021. All Light Fixtures Replaced in 2021. Entire Home Freshly Painted in 2021. Furnace with Humidifier & Air Condition Replaced in 2017. Hot Water Heater 2018. The Roof is Less Than 10 yrs Old. First Floor Laundry Room with New Washer/Dryer in 2020. Large Master Bdrm w/Walk-In Closet & Master Bathroom w/Sep Shower, Soaking Tub. Kitchen Has TWO Double Bay Windows! Large Two Car Garage.
Property Specifics
| Single Family | |
| — | |
| Ranch | |
| 1997 | |
| None | |
| MISSION HILLS | |
| No | |
| 0.07 |
| Will | |
| Carillon | |
| 133 / Monthly | |
| Insurance,Security,Clubhouse,Exercise Facilities,Pool,Lawn Care,Snow Removal | |
| Public | |
| Public Sewer | |
| 11067648 | |
| 1104062540520000 |
Property History
| DATE: | EVENT: | PRICE: | SOURCE: |
|---|---|---|---|
| 8 Feb, 2016 | Sold | $165,000 | MRED MLS |
| 30 Dec, 2015 | Under contract | $160,000 | MRED MLS |
| — | Last price change | $173,900 | MRED MLS |
| 28 Sep, 2015 | Listed for sale | $179,900 | MRED MLS |
| 11 Jun, 2021 | Sold | $266,900 | MRED MLS |
| 28 Apr, 2021 | Under contract | $264,900 | MRED MLS |
| 27 Apr, 2021 | Listed for sale | $264,900 | MRED MLS |
| 31 Jul, 2024 | Sold | $329,999 | MRED MLS |
| 7 Jun, 2024 | Under contract | $329,999 | MRED MLS |
| 5 Jun, 2024 | Listed for sale | $329,999 | MRED MLS |
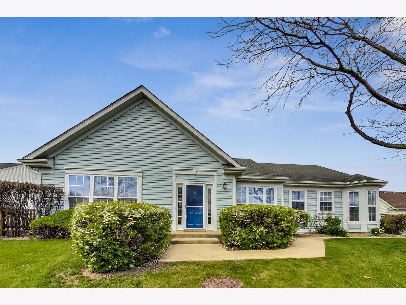
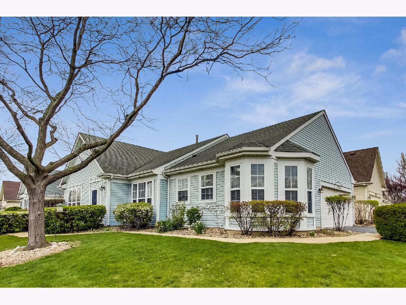
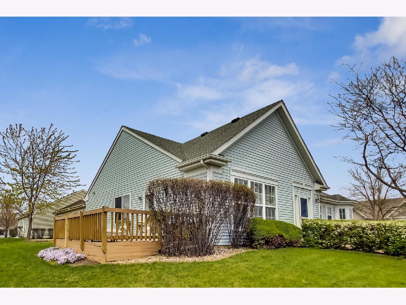
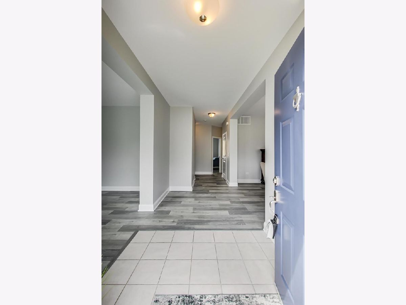
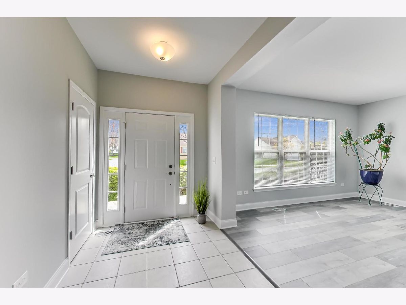
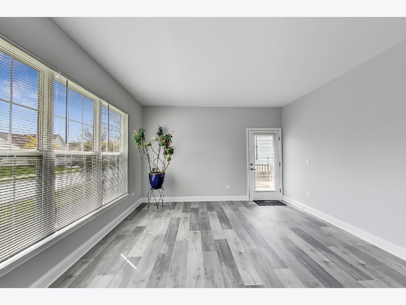
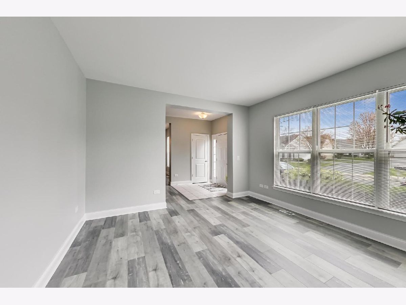
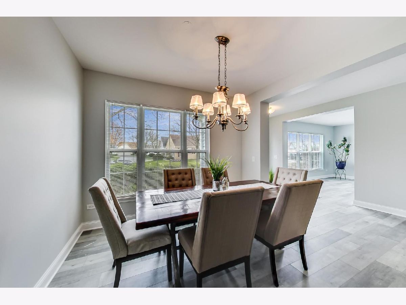
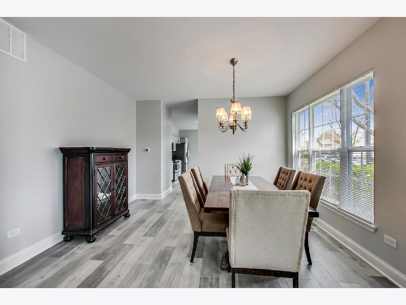
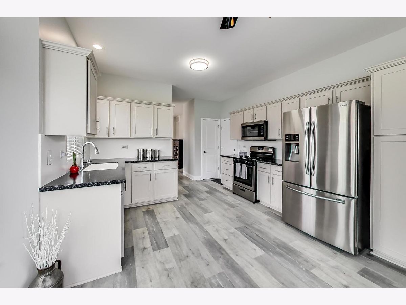
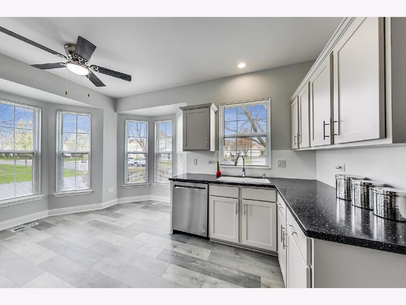
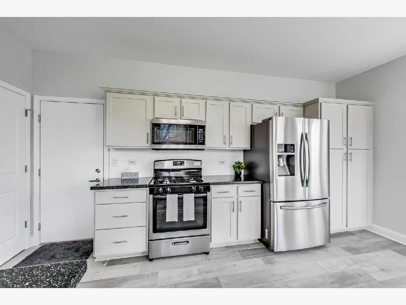
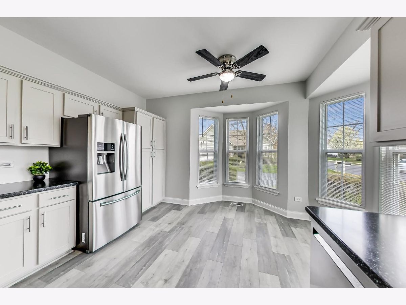
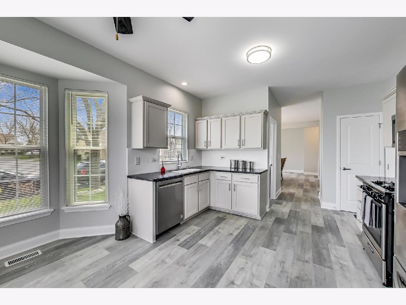
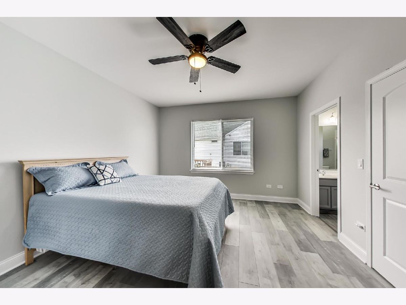
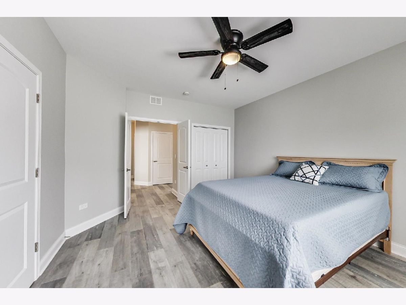
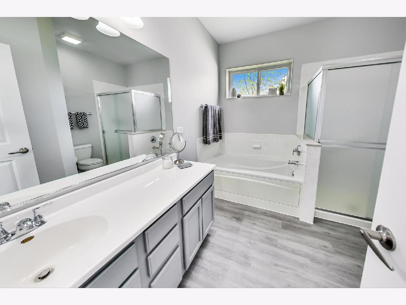
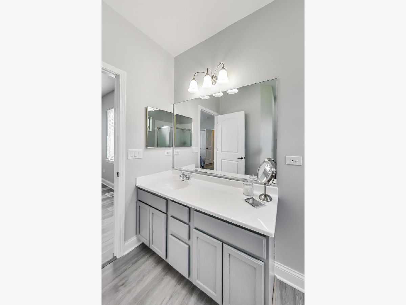
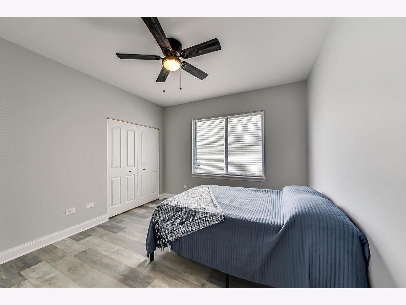
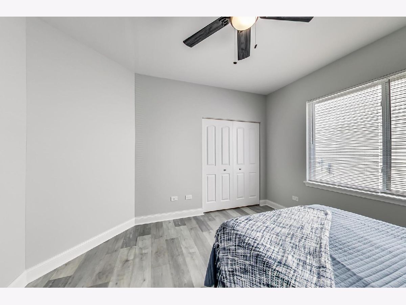
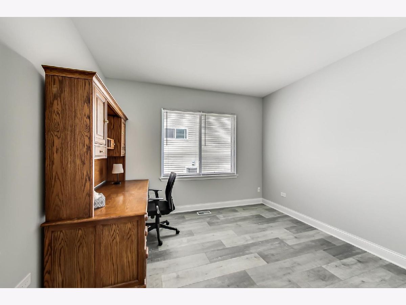
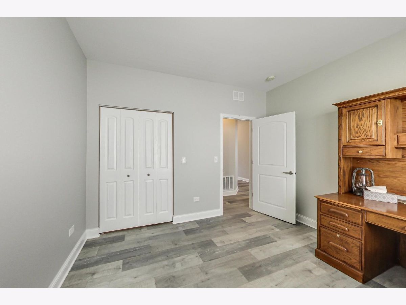
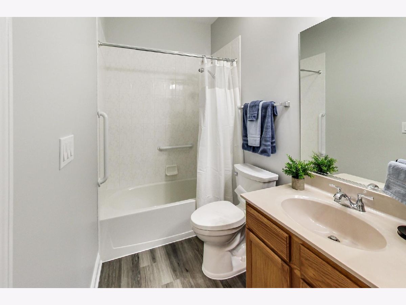
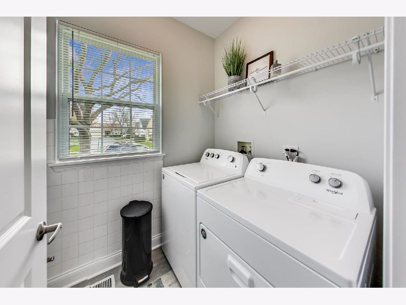
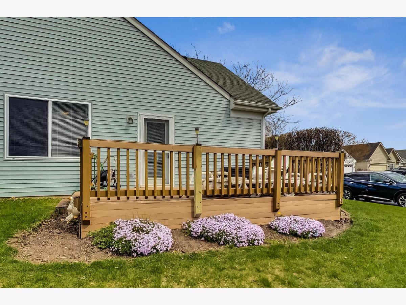
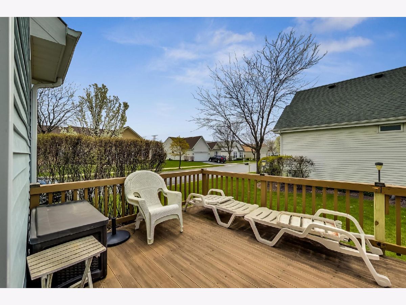
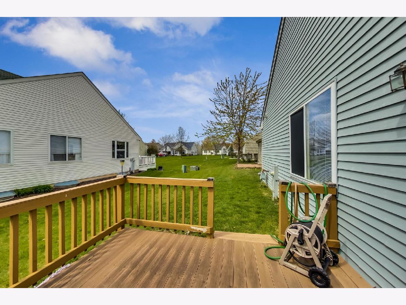
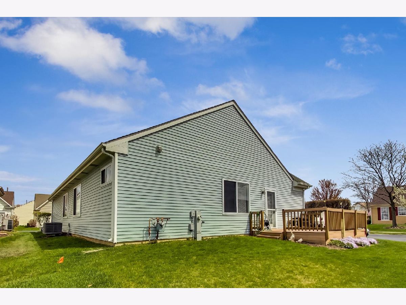
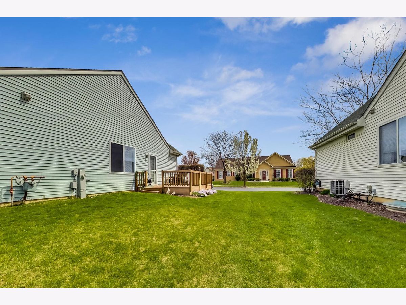
Room Specifics
Total Bedrooms: 3
Bedrooms Above Ground: 3
Bedrooms Below Ground: 0
Dimensions: —
Floor Type: Wood Laminate
Dimensions: —
Floor Type: Wood Laminate
Full Bathrooms: 2
Bathroom Amenities: Separate Shower,Garden Tub
Bathroom in Basement: 0
Rooms: Foyer
Basement Description: Slab
Other Specifics
| 2 | |
| Concrete Perimeter | |
| Asphalt | |
| Deck | |
| Corner Lot,Cul-De-Sac,Landscaped | |
| 41 X 57 | |
| — | |
| Full | |
| Wood Laminate Floors, First Floor Bedroom, First Floor Laundry, First Floor Full Bath, Separate Dining Room | |
| Range, Microwave, Dishwasher, Refrigerator, Washer, Dryer, Disposal, Stainless Steel Appliance(s) | |
| Not in DB | |
| Clubhouse, Pool, Tennis Court(s), Curbs, Gated, Sidewalks | |
| — | |
| — | |
| — |
Tax History
| Year | Property Taxes |
|---|---|
| 2016 | $4,133 |
| 2021 | $6,524 |
| 2024 | $7,421 |
Contact Agent
Nearby Similar Homes
Nearby Sold Comparables
Contact Agent
Listing Provided By
@properties




