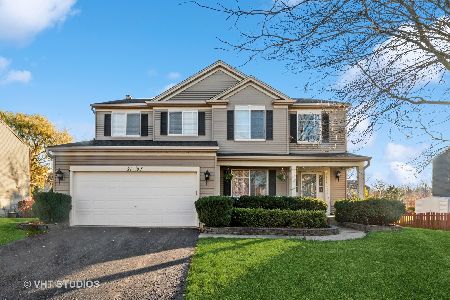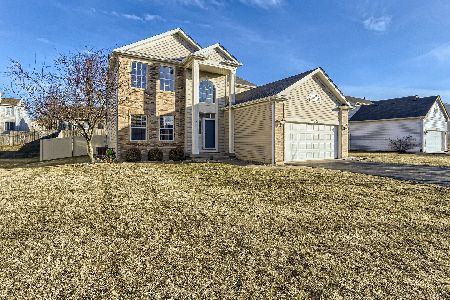2107 Grand Pointe Trail, Aurora, Illinois 60503
$325,100
|
Sold
|
|
| Status: | Closed |
| Sqft: | 2,297 |
| Cost/Sqft: | $141 |
| Beds: | 4 |
| Baths: | 4 |
| Year Built: | 2005 |
| Property Taxes: | $9,526 |
| Days On Market: | 1883 |
| Lot Size: | 0,23 |
Description
Welcome to this lovingly maintained 5 bedroom, 3.5 bath one owner home located in the highly sought after school district 308. Soaring two story foyer greets you as you enter into this freshly painted home. Separate living and dining spaces lead you into the light and bright kitchen featuring white cabinetry, tiled floors and separate breakfast area. Spacious family room boasts cozy fireplace. Four generous sized bedrooms upstairs with abundant closet space. The master bedroom features vaulted ceiling and private bath with separate tub/shower and dual sinks. Full, finished English basement has plenty of room for entertaining along with fifth bedroom and full bath. New Carpet throughout! Newer deck, play set, trampoline and pool all to remain for next owner to enjoy. Roof and siding 2018, AC 2020. Located just steps from Summerlin Park with acres of open fields, trails and playground, this home will not last long!
Property Specifics
| Single Family | |
| — | |
| Traditional | |
| 2005 | |
| Full,English | |
| DIAMOND B | |
| No | |
| 0.23 |
| Kendall | |
| Grand Pointe Trails | |
| 150 / Annual | |
| Insurance | |
| Public | |
| Public Sewer | |
| 10947455 | |
| 0301327002 |
Nearby Schools
| NAME: | DISTRICT: | DISTANCE: | |
|---|---|---|---|
|
Grade School
The Wheatlands Elementary School |
308 | — | |
|
Middle School
Bednarcik Junior High School |
308 | Not in DB | |
|
High School
Oswego East High School |
308 | Not in DB | |
Property History
| DATE: | EVENT: | PRICE: | SOURCE: |
|---|---|---|---|
| 21 Jan, 2021 | Sold | $325,100 | MRED MLS |
| 12 Dec, 2020 | Under contract | $325,000 | MRED MLS |
| 11 Dec, 2020 | Listed for sale | $325,000 | MRED MLS |
| 20 Dec, 2023 | Sold | $440,000 | MRED MLS |
| 16 Nov, 2023 | Under contract | $429,900 | MRED MLS |
| 13 Nov, 2023 | Listed for sale | $429,900 | MRED MLS |
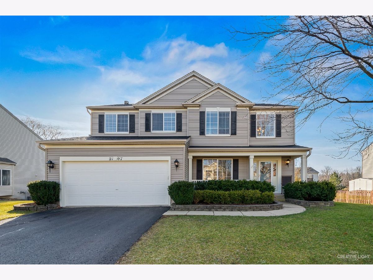
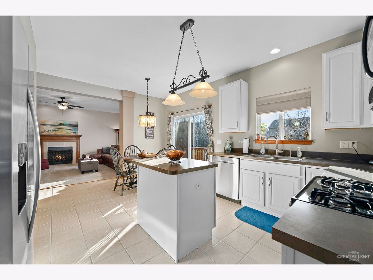
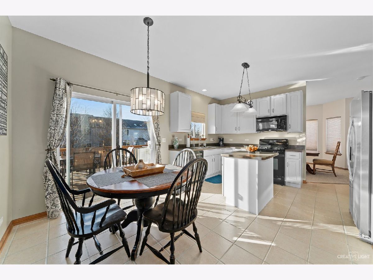
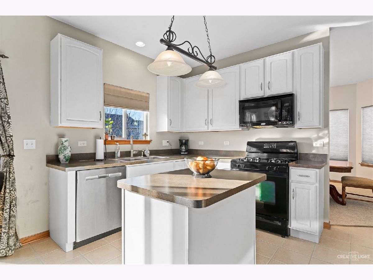
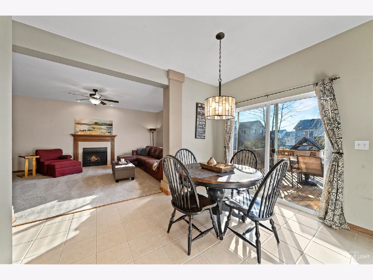
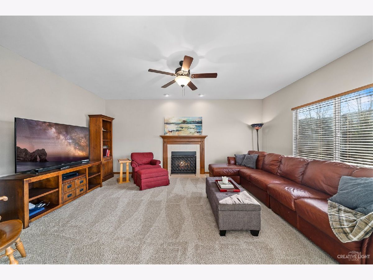
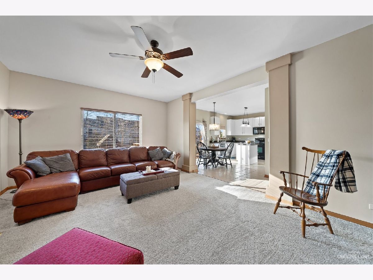
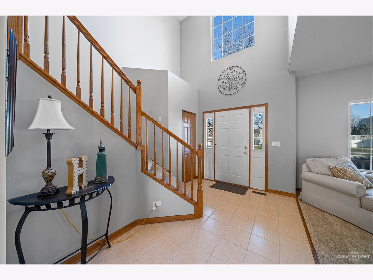
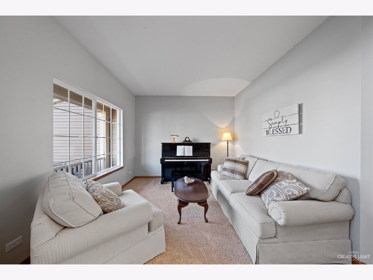
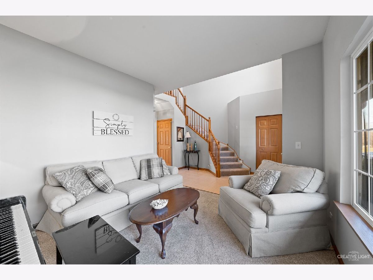
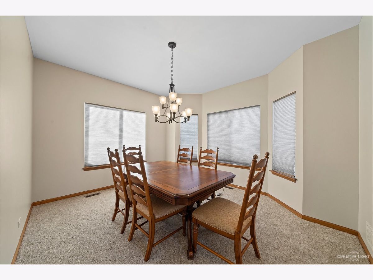
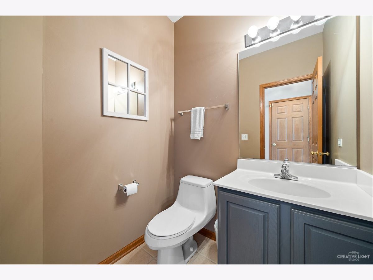
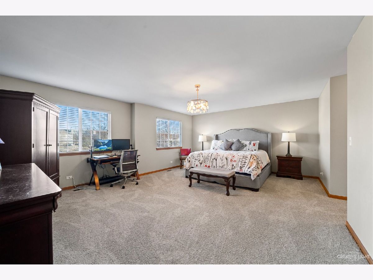
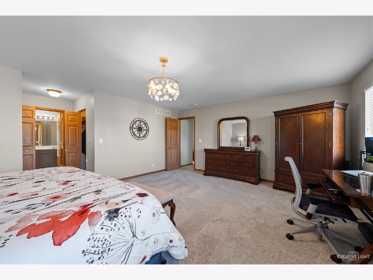
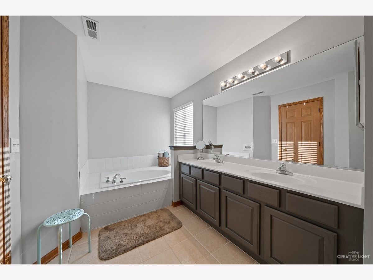
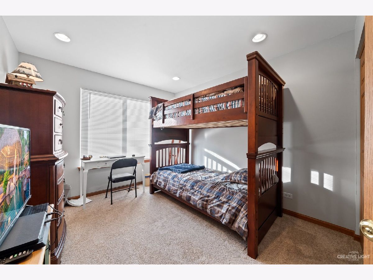
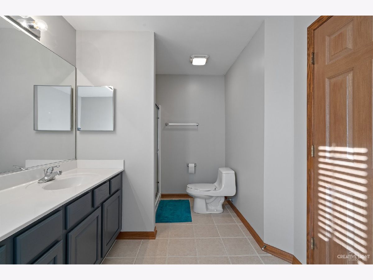
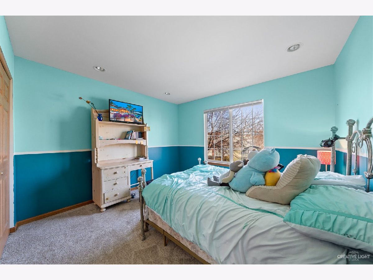
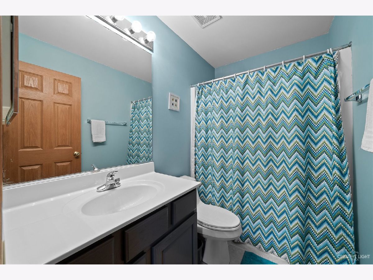
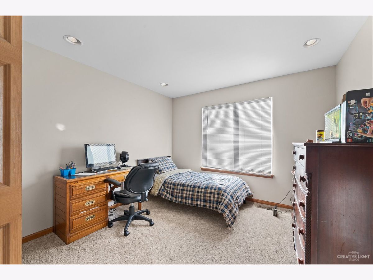
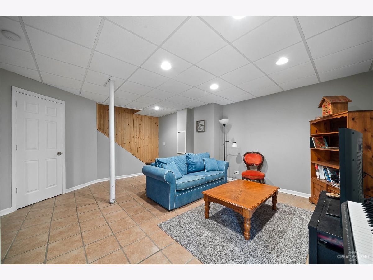
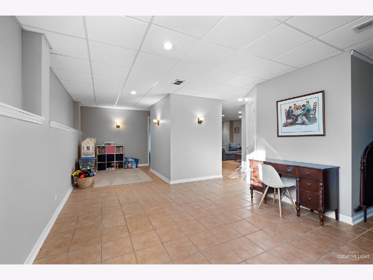
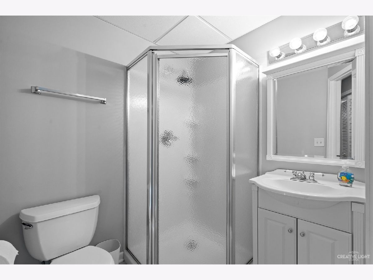
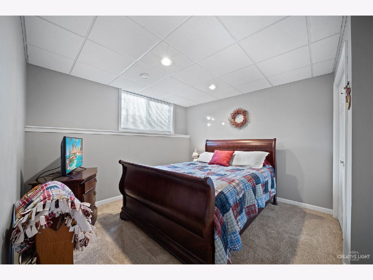
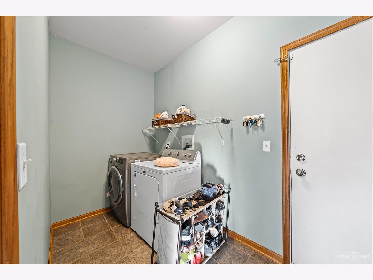
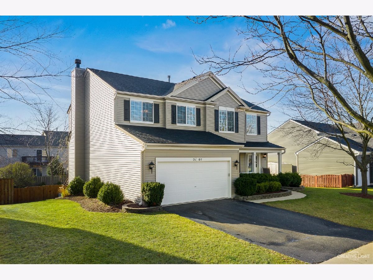
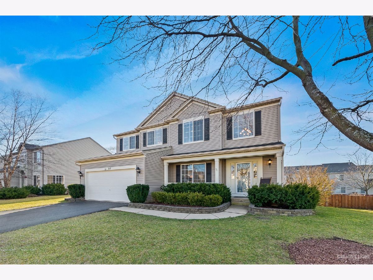
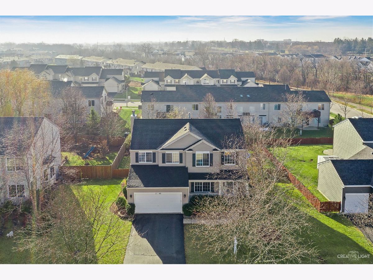
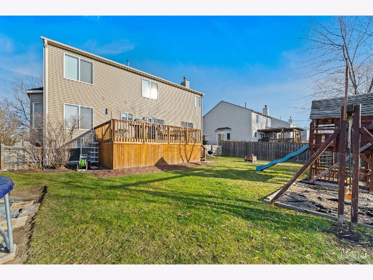
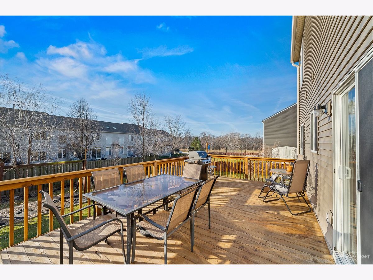
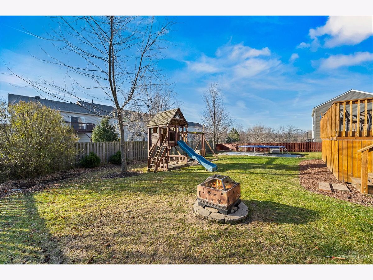
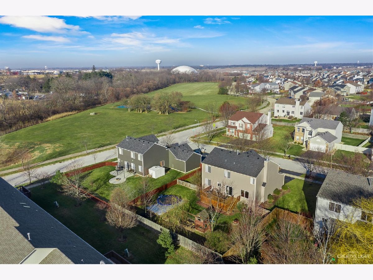
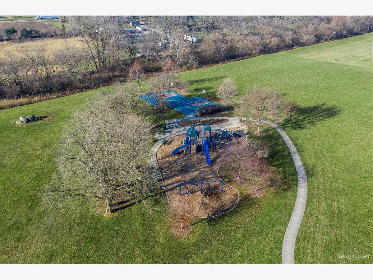
Room Specifics
Total Bedrooms: 5
Bedrooms Above Ground: 4
Bedrooms Below Ground: 1
Dimensions: —
Floor Type: Carpet
Dimensions: —
Floor Type: Carpet
Dimensions: —
Floor Type: Carpet
Dimensions: —
Floor Type: —
Full Bathrooms: 4
Bathroom Amenities: Separate Shower,Double Sink
Bathroom in Basement: 1
Rooms: Bedroom 5,Eating Area,Game Room,Great Room
Basement Description: Finished
Other Specifics
| 2 | |
| Concrete Perimeter | |
| Asphalt | |
| Deck, Porch, Above Ground Pool | |
| Fenced Yard | |
| 80X125 | |
| Unfinished | |
| Full | |
| Vaulted/Cathedral Ceilings, First Floor Laundry, Walk-In Closet(s) | |
| Range, Microwave, Dishwasher, Refrigerator, Washer, Dryer, Disposal, Water Softener | |
| Not in DB | |
| Park, Curbs, Sidewalks, Street Lights, Street Paved | |
| — | |
| — | |
| Wood Burning, Gas Log |
Tax History
| Year | Property Taxes |
|---|---|
| 2021 | $9,526 |
| 2023 | $9,901 |
Contact Agent
Nearby Similar Homes
Nearby Sold Comparables
Contact Agent
Listing Provided By
john greene, Realtor







