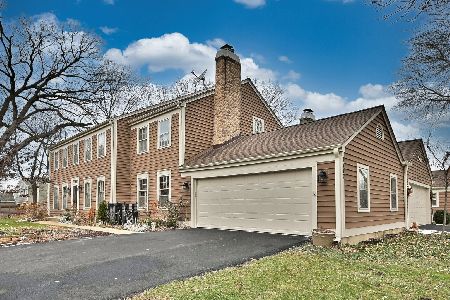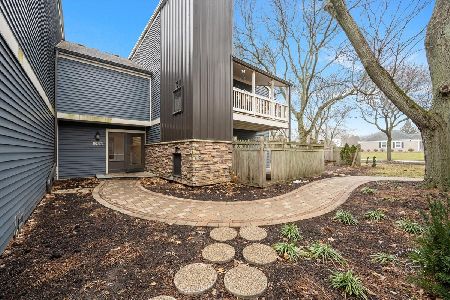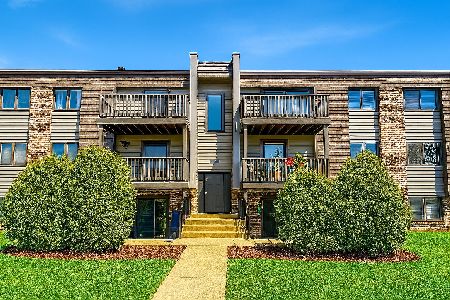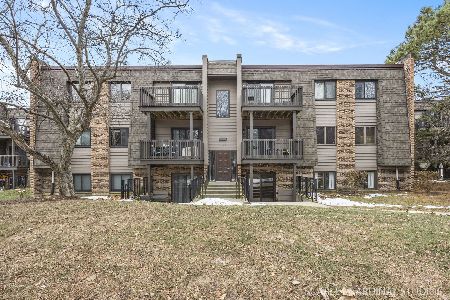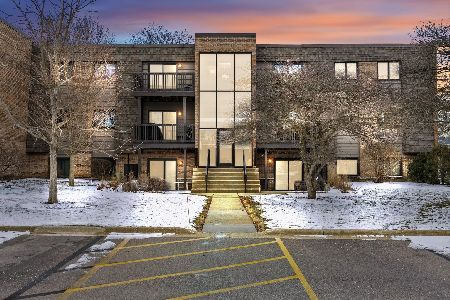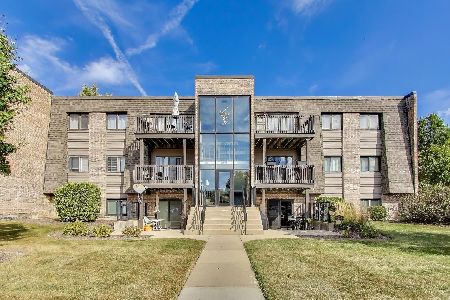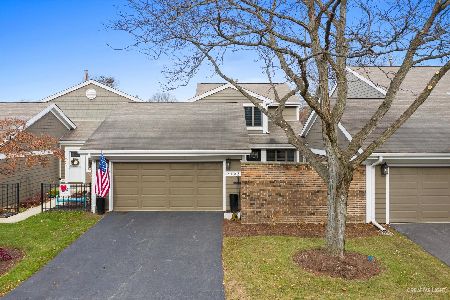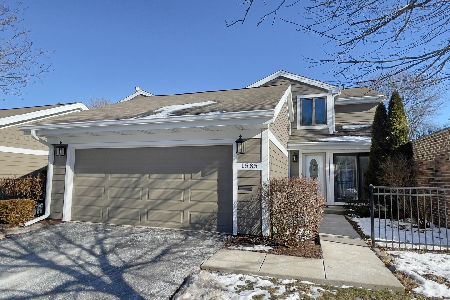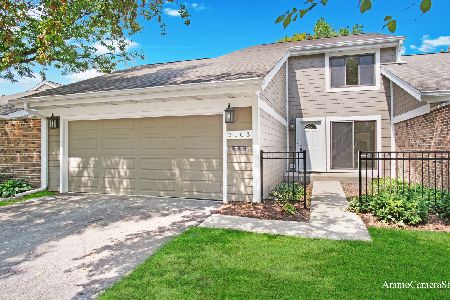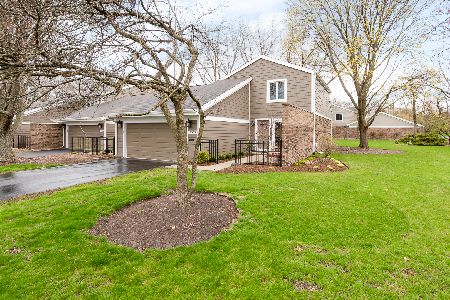2107 Timber Lane, Wheaton, Illinois 60189
$392,000
|
Sold
|
|
| Status: | Closed |
| Sqft: | 1,766 |
| Cost/Sqft: | $222 |
| Beds: | 2 |
| Baths: | 3 |
| Year Built: | 1974 |
| Property Taxes: | $3,800 |
| Days On Market: | 231 |
| Lot Size: | 0,00 |
Description
Tucked away in a quiet community - the Streams Garden Villas are a hidden gem! All the charm and beauty of a single family home without the worry of any exterior maintence! This 2 bedroom (+ 1 in basement), 2 story end unit has it all: a private front and back courtyard for outdoor living, 3 sliding glass doors for plenty of natural light, formal living room and dining room, family room, den, kitchen AND recreation room! The rear courtyard is accessible from the living room, kitchen and the family room- perfect for entertaining! So much space! Lovely white and stained cabinetry in the kitchen, corian counters, hardwood flooring, stainless and white appliances and a butlers pantry. First floor den or office and spacious family room both with hardwood flooring. Neutral colors throughout, most windows replaced, full basement - partially finished for an additional bedroom and recreation space! Updated master and hall bath! 2 car attached garage and so much more! Easy access to all that downtown Wheaton has to offer: restaurants, shopping, train, parks and walking trails!
Property Specifics
| Condos/Townhomes | |
| 2 | |
| — | |
| 1974 | |
| — | |
| — | |
| No | |
| — |
| — | |
| Streams Garden Villas | |
| 360 / Monthly | |
| — | |
| — | |
| — | |
| 12374086 | |
| 0519412062 |
Nearby Schools
| NAME: | DISTRICT: | DISTANCE: | |
|---|---|---|---|
|
Grade School
Madison Elementary School |
200 | — | |
|
Middle School
Edison Middle School |
200 | Not in DB | |
|
High School
Wheaton Warrenville South H S |
200 | Not in DB | |
Property History
| DATE: | EVENT: | PRICE: | SOURCE: |
|---|---|---|---|
| 8 Jul, 2025 | Sold | $392,000 | MRED MLS |
| 19 Jun, 2025 | Under contract | $392,000 | MRED MLS |
| 16 Jun, 2025 | Listed for sale | $392,000 | MRED MLS |
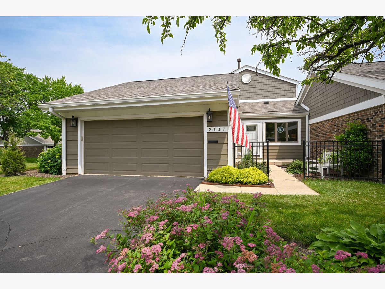
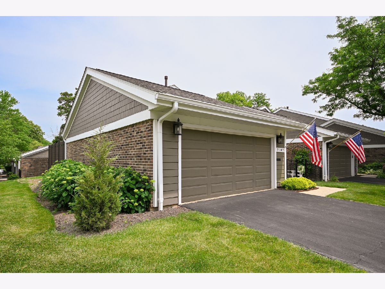
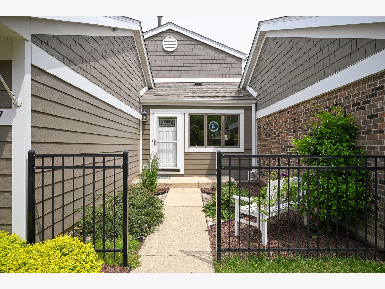
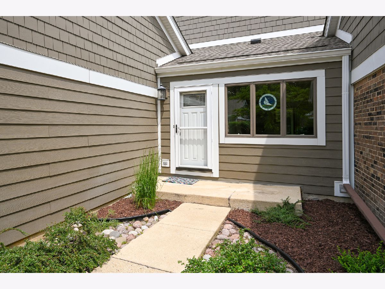
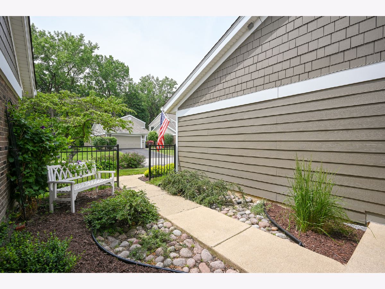
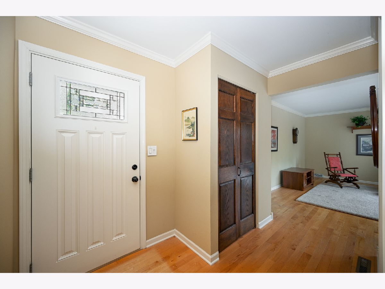
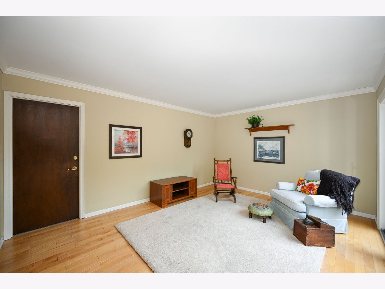
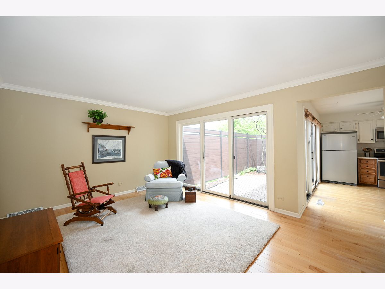
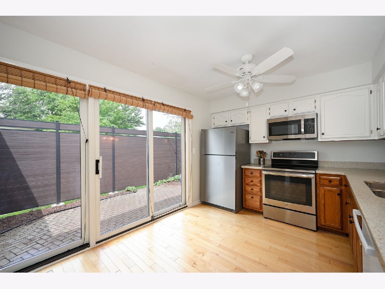
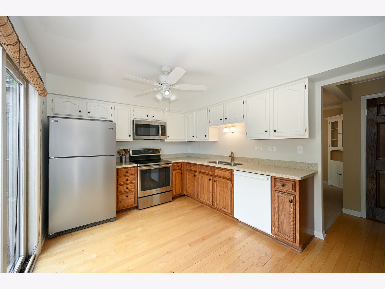
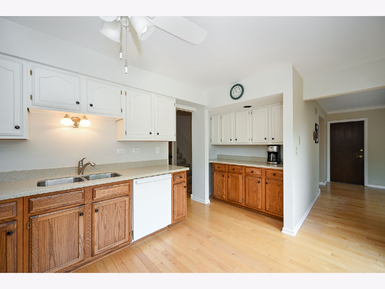
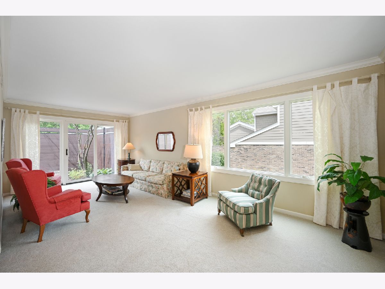
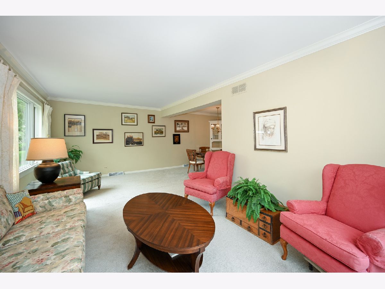
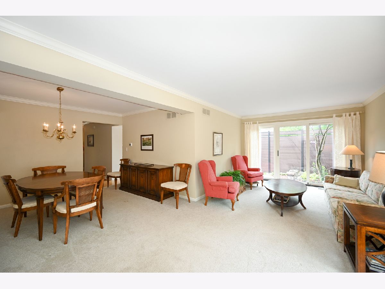
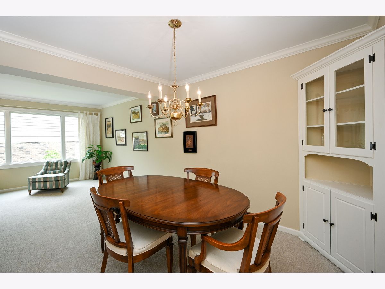
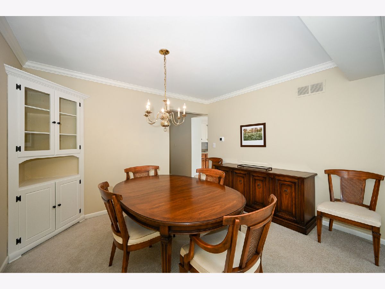
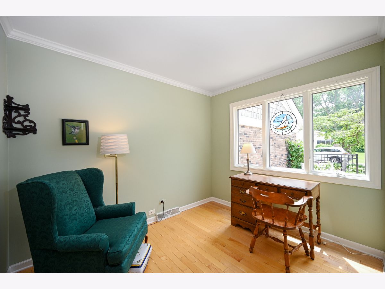
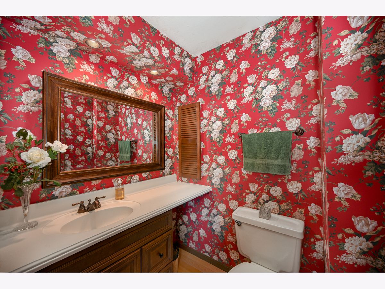
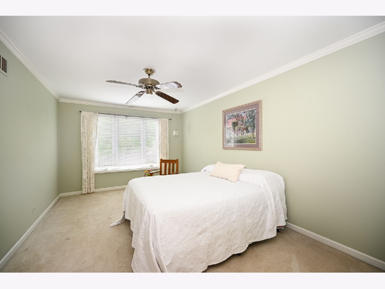
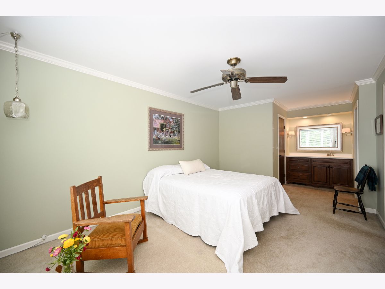
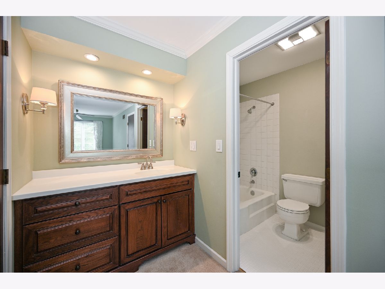
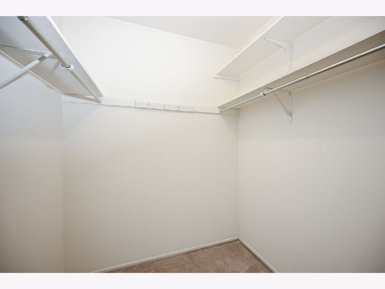
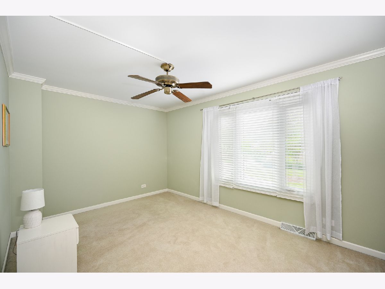
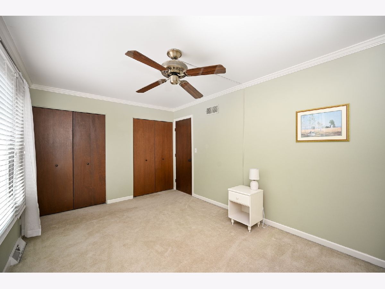
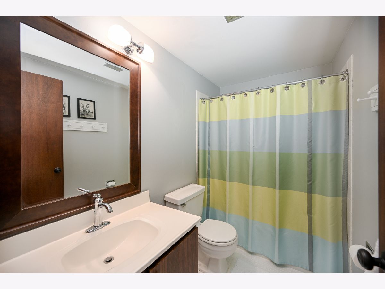
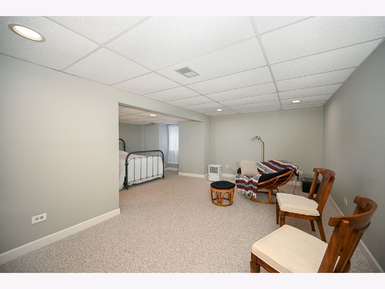
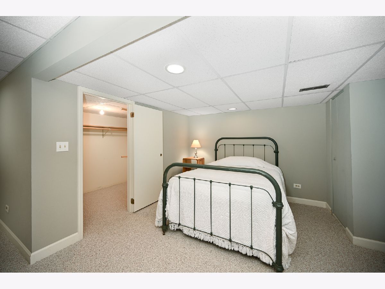
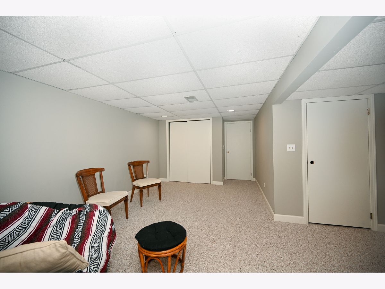
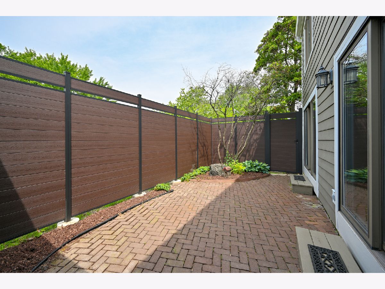
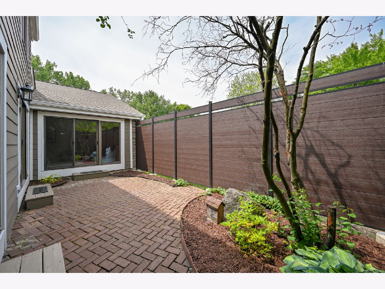
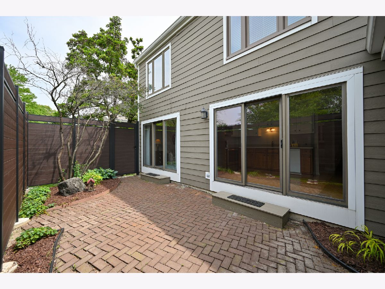
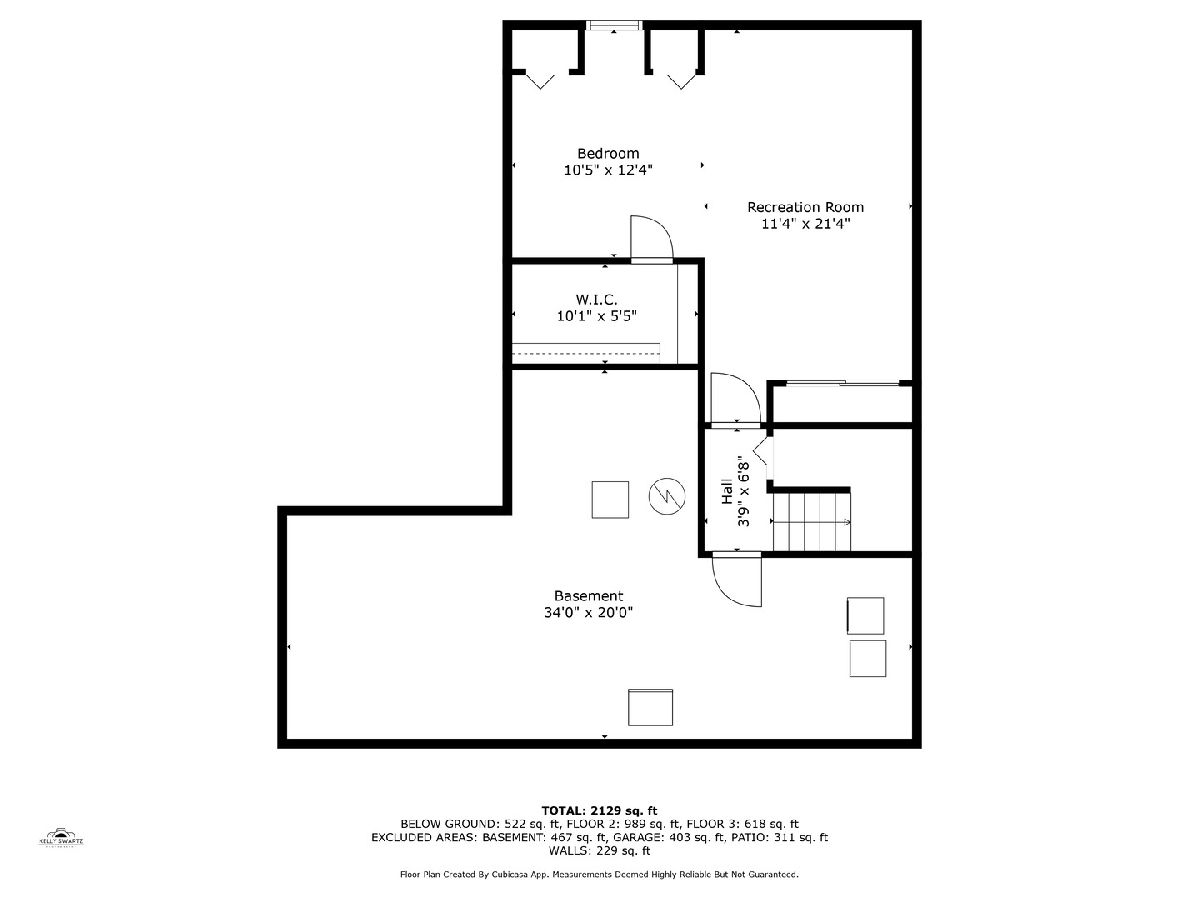
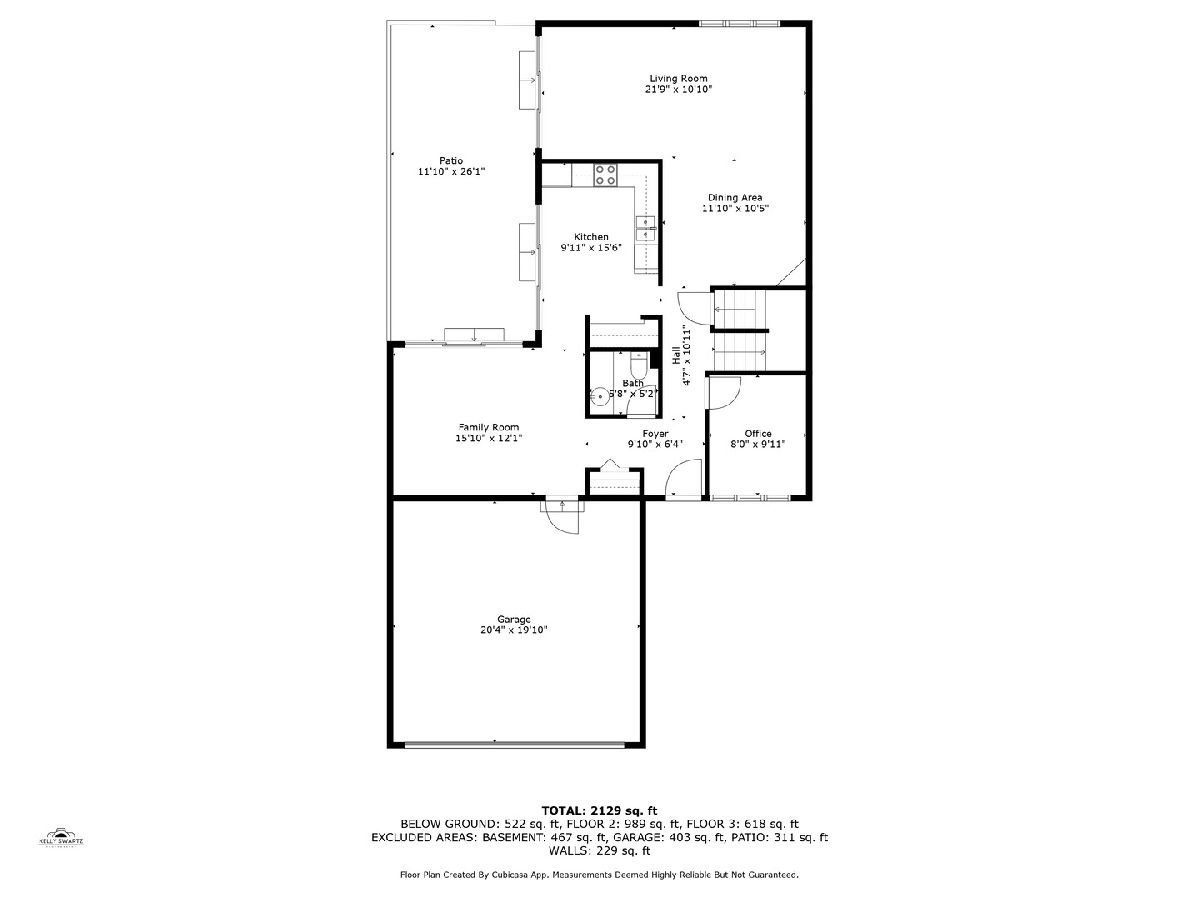
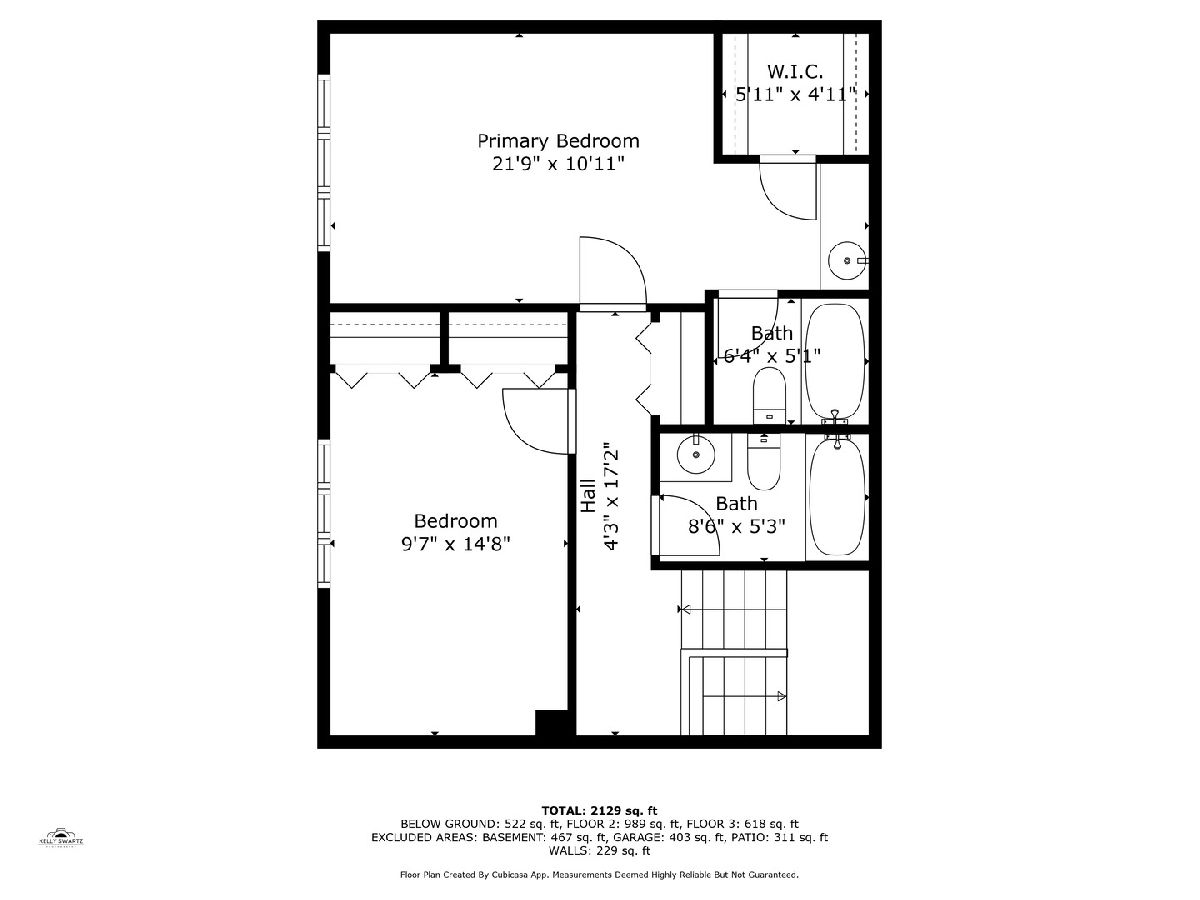
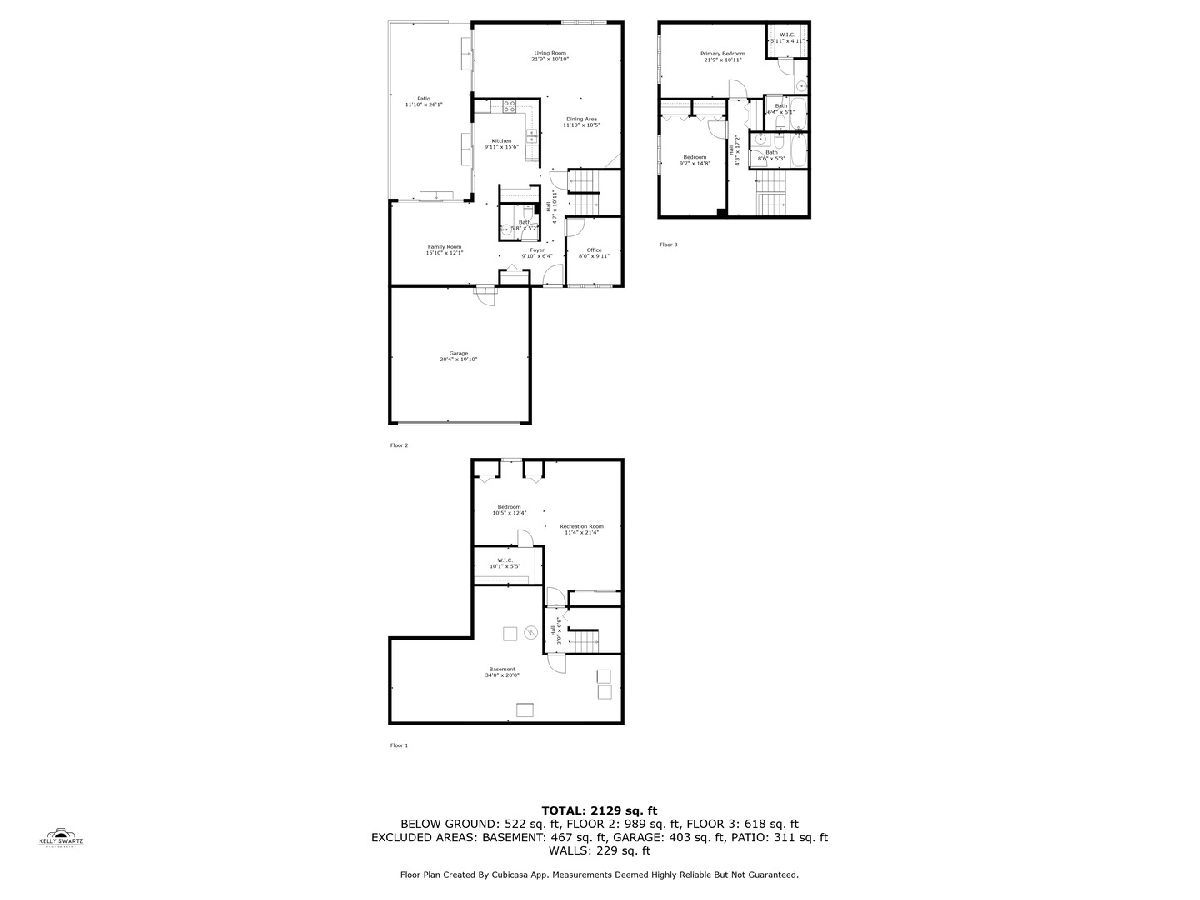
Room Specifics
Total Bedrooms: 3
Bedrooms Above Ground: 2
Bedrooms Below Ground: 1
Dimensions: —
Floor Type: —
Dimensions: —
Floor Type: —
Full Bathrooms: 3
Bathroom Amenities: —
Bathroom in Basement: 0
Rooms: —
Basement Description: —
Other Specifics
| 2 | |
| — | |
| — | |
| — | |
| — | |
| 36 X 70 | |
| — | |
| — | |
| — | |
| — | |
| Not in DB | |
| — | |
| — | |
| — | |
| — |
Tax History
| Year | Property Taxes |
|---|---|
| 2025 | $3,800 |
Contact Agent
Nearby Similar Homes
Nearby Sold Comparables
Contact Agent
Listing Provided By
RE/MAX Suburban

