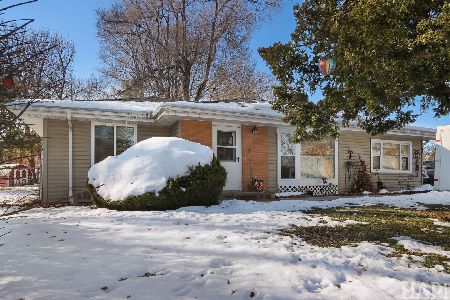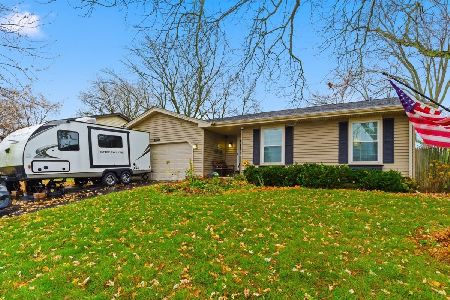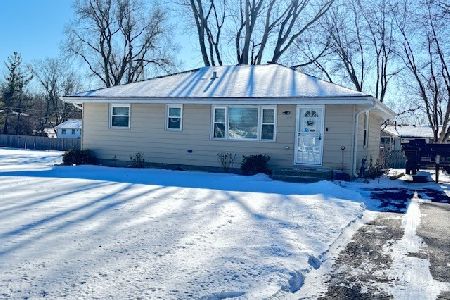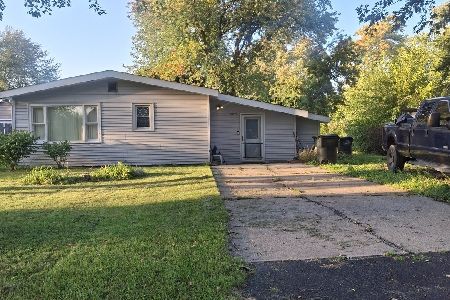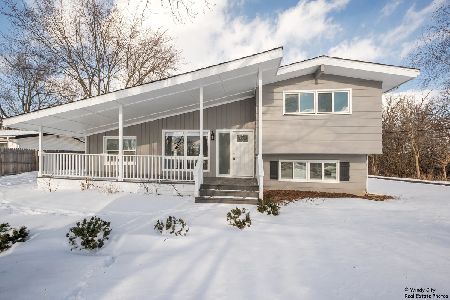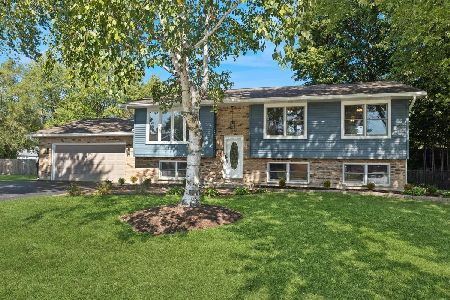2107 Witchwood Lane, Lindenhurst, Illinois 60046
$285,000
|
Sold
|
|
| Status: | Closed |
| Sqft: | 2,227 |
| Cost/Sqft: | $123 |
| Beds: | 3 |
| Baths: | 3 |
| Year Built: | 1961 |
| Property Taxes: | $9,041 |
| Days On Market: | 1484 |
| Lot Size: | 0,24 |
Description
Look no further! This gorgeous and updated ranch has all you dream about. You will be impressed with open floor plan and spacious rooms throughout. Hardwood floors, white trim and doors. Formal living room with large bay window, great for any gathering. Supersize kitchen with cabinet space galore, skylight, two pantries and every convenience. Large breakfast bar. Bright and elegant dining room opens to comfortable family room with gas fireplace with custom mantel. Convenient laundry room. Great storage room for all you need to put away. New roof. Newer Pella windows. Tankless water heater. Amazing Master suite with attached home office room, walk-in closet, private bath and sliders to private deck. Master bathroom has custom tiled walk-in shower with glass doors, large whirlpool and built-in cabinetry for all your little things. Awesome backyard, wide driveway. Walk to beach and lake. Truly unique in every way.
Property Specifics
| Single Family | |
| — | |
| Ranch | |
| 1961 | |
| None | |
| REMODELED | |
| No | |
| 0.24 |
| Lake | |
| Venetian Village | |
| 0 / Not Applicable | |
| None | |
| Public | |
| Public Sewer | |
| 11299624 | |
| 06022010220000 |
Nearby Schools
| NAME: | DISTRICT: | DISTANCE: | |
|---|---|---|---|
|
High School
Lakes Community High School |
117 | Not in DB | |
Property History
| DATE: | EVENT: | PRICE: | SOURCE: |
|---|---|---|---|
| 27 Aug, 2009 | Sold | $188,800 | MRED MLS |
| 22 Jul, 2009 | Under contract | $188,800 | MRED MLS |
| 10 Jul, 2009 | Listed for sale | $188,800 | MRED MLS |
| 6 Mar, 2019 | Sold | $213,500 | MRED MLS |
| 20 Jan, 2019 | Under contract | $229,900 | MRED MLS |
| 15 Oct, 2018 | Listed for sale | $229,900 | MRED MLS |
| 15 Feb, 2022 | Sold | $285,000 | MRED MLS |
| 10 Jan, 2022 | Under contract | $275,000 | MRED MLS |
| 6 Jan, 2022 | Listed for sale | $275,000 | MRED MLS |
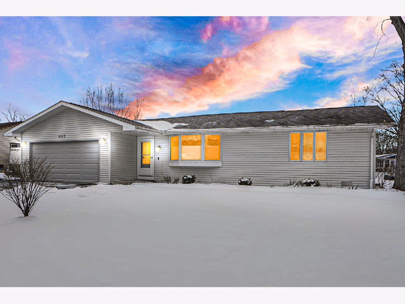
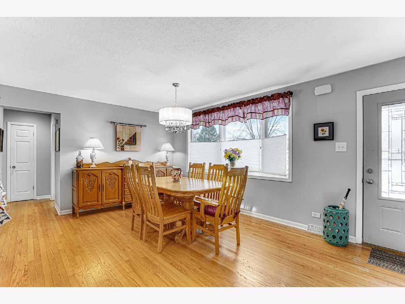
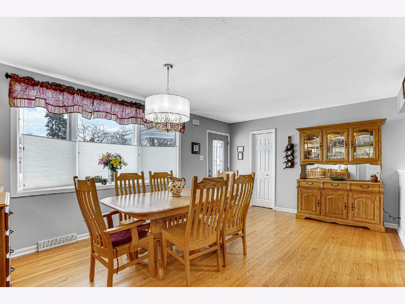
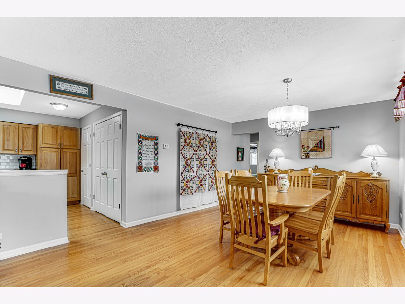
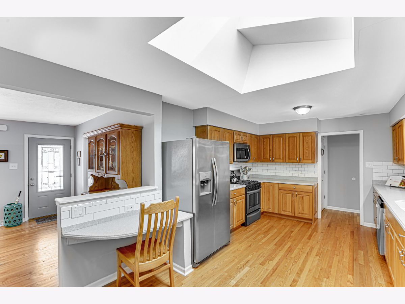
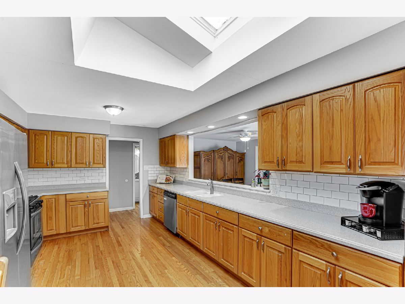
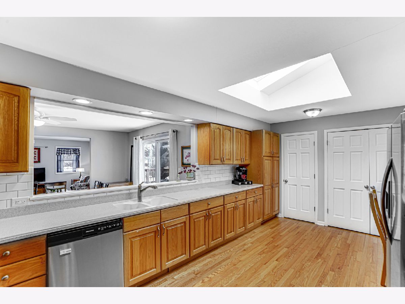
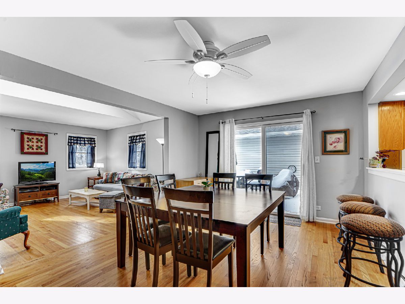
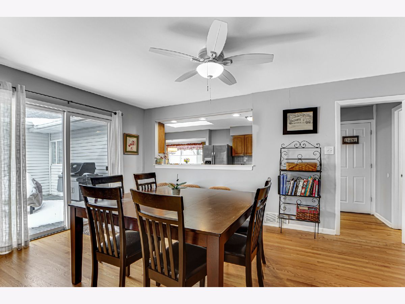
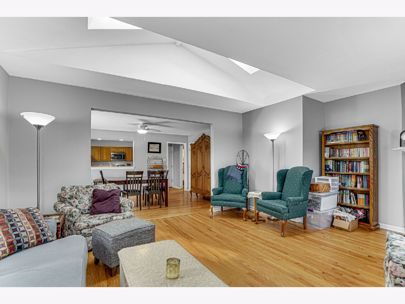
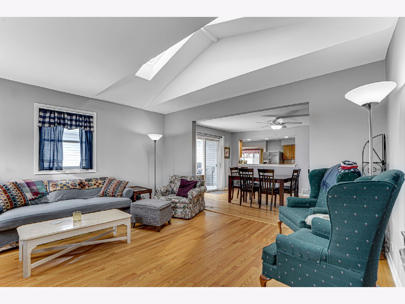
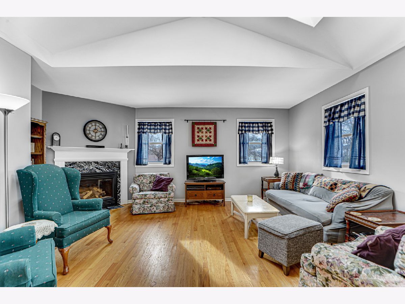
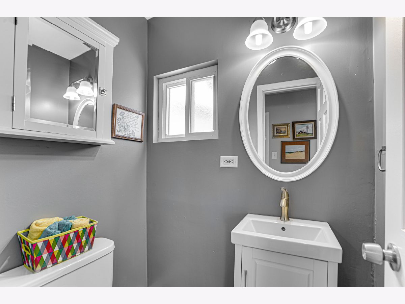
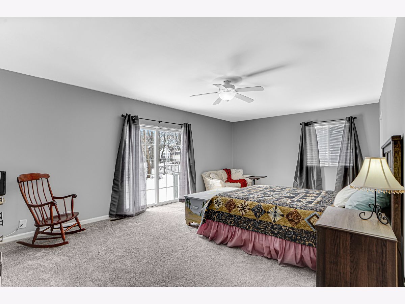
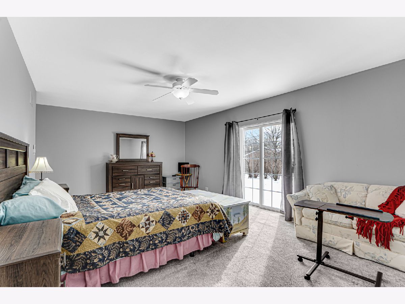
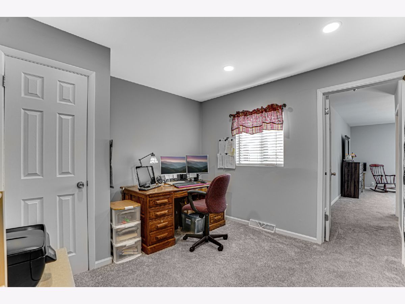
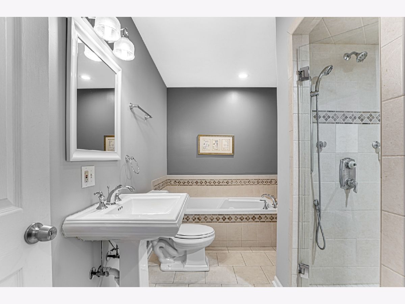
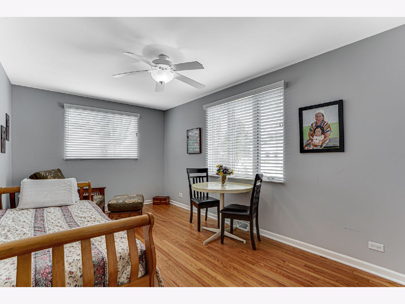
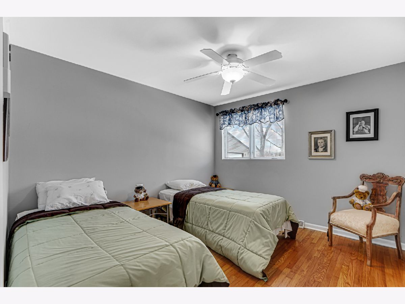
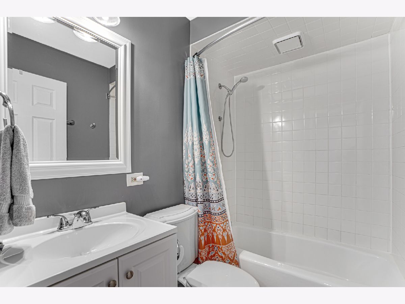
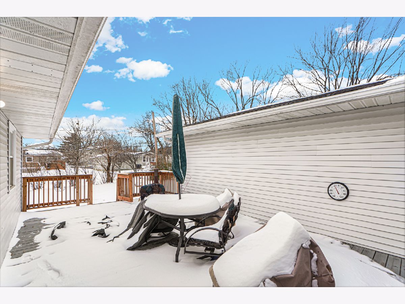
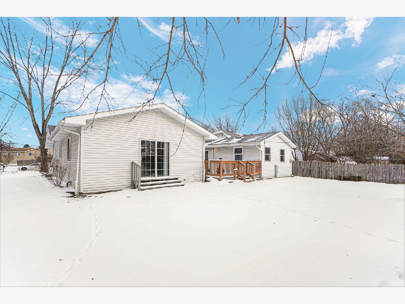
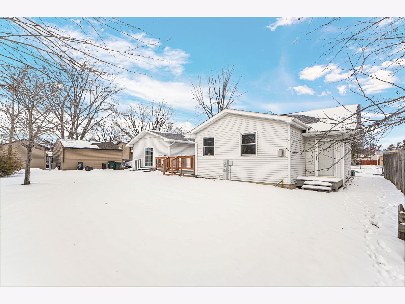
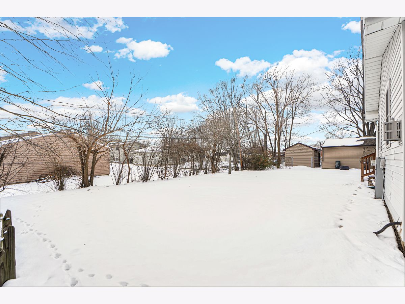
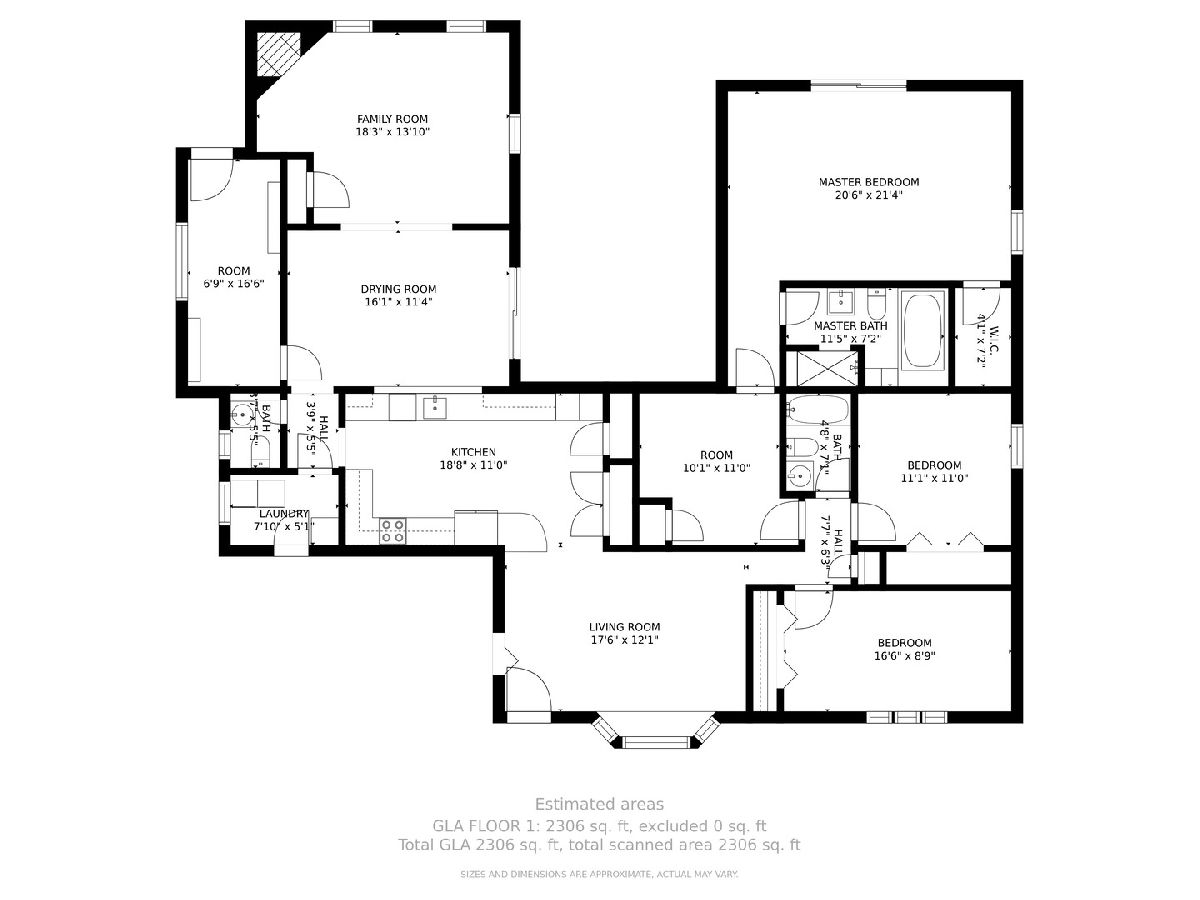
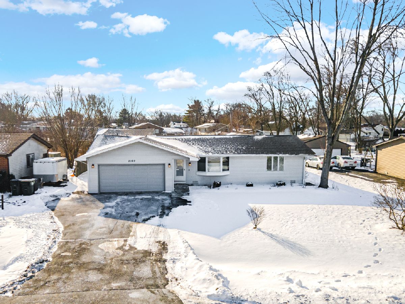
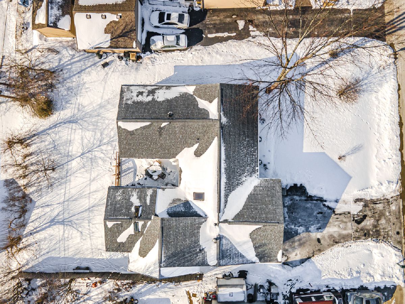
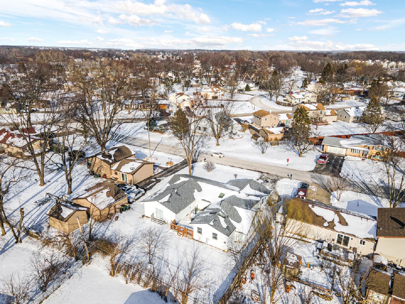
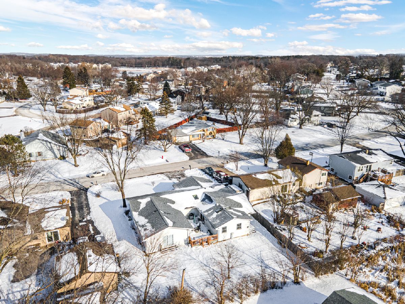
Room Specifics
Total Bedrooms: 3
Bedrooms Above Ground: 3
Bedrooms Below Ground: 0
Dimensions: —
Floor Type: Hardwood
Dimensions: —
Floor Type: Hardwood
Full Bathrooms: 3
Bathroom Amenities: Whirlpool,Separate Shower
Bathroom in Basement: —
Rooms: Deck,Office,Storage,Walk In Closet
Basement Description: Crawl
Other Specifics
| 2 | |
| Concrete Perimeter | |
| Concrete | |
| Deck, Storms/Screens | |
| Landscaped,Water Rights | |
| 80X130 | |
| Unfinished | |
| Full | |
| Vaulted/Cathedral Ceilings, Skylight(s), Hardwood Floors, First Floor Bedroom, First Floor Laundry, Built-in Features, Walk-In Closet(s), Open Floorplan, Some Carpeting, Drapes/Blinds, Separate Dining Room | |
| Range, Microwave, Dishwasher, Refrigerator, Washer, Dryer, Disposal | |
| Not in DB | |
| Park, Lake, Street Paved | |
| — | |
| — | |
| Attached Fireplace Doors/Screen, Gas Log, Gas Starter |
Tax History
| Year | Property Taxes |
|---|---|
| 2009 | $5,537 |
| 2019 | $7,766 |
| 2022 | $9,041 |
Contact Agent
Nearby Similar Homes
Nearby Sold Comparables
Contact Agent
Listing Provided By
AK Homes

