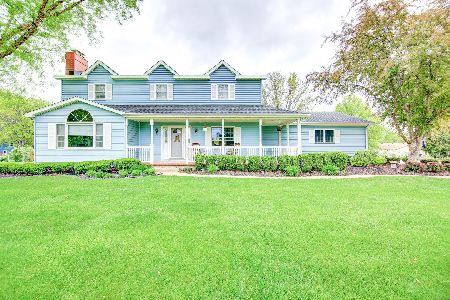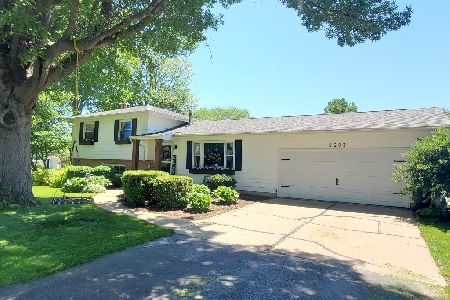2108 39th Street, Sterling, Illinois 61081
$151,500
|
Sold
|
|
| Status: | Closed |
| Sqft: | 2,746 |
| Cost/Sqft: | $58 |
| Beds: | 3 |
| Baths: | 3 |
| Year Built: | 1972 |
| Property Taxes: | $4,092 |
| Days On Market: | 2931 |
| Lot Size: | 0,69 |
Description
Kid friendly-Mother approved! Spacious quad level home with updated kitchen (2013), dining room, gigantic living room, all with newer laminate flooring. Main floor laundry and 1/2 bath. Master suite with double closets and full bath. Finished lower level offers plenty of room for family room, playroom and gaming. Could easily be divided for 4th bedroom or office. Unfinished basement level has access from the garage, offers tons of storage and a workshop. Attached 2 car garage, plus a detached 2 car garage. Newer windows. Hi-Efficient furnace - 2014. Well pump 2011. Friendly neighborhood great for walks. Close to shopping, schools and restaurants.
Property Specifics
| Single Family | |
| — | |
| Quad Level | |
| 1972 | |
| Full,Walkout | |
| — | |
| No | |
| 0.69 |
| Whiteside | |
| — | |
| 0 / Not Applicable | |
| None | |
| Private Well | |
| Septic-Private | |
| 09822819 | |
| 11102760060000 |
Property History
| DATE: | EVENT: | PRICE: | SOURCE: |
|---|---|---|---|
| 25 Jun, 2018 | Sold | $151,500 | MRED MLS |
| 27 Apr, 2018 | Under contract | $159,900 | MRED MLS |
| 28 Dec, 2017 | Listed for sale | $159,900 | MRED MLS |
Room Specifics
Total Bedrooms: 3
Bedrooms Above Ground: 3
Bedrooms Below Ground: 0
Dimensions: —
Floor Type: Carpet
Dimensions: —
Floor Type: Carpet
Full Bathrooms: 3
Bathroom Amenities: —
Bathroom in Basement: 0
Rooms: Foyer
Basement Description: Partially Finished
Other Specifics
| 4 | |
| — | |
| Concrete | |
| Patio | |
| — | |
| 167X180 | |
| — | |
| Full | |
| First Floor Laundry | |
| Range, Dishwasher, Refrigerator, Washer, Dryer | |
| Not in DB | |
| — | |
| — | |
| — | |
| — |
Tax History
| Year | Property Taxes |
|---|---|
| 2018 | $4,092 |
Contact Agent
Nearby Similar Homes
Nearby Sold Comparables
Contact Agent
Listing Provided By
Re/Max Sauk Valley





