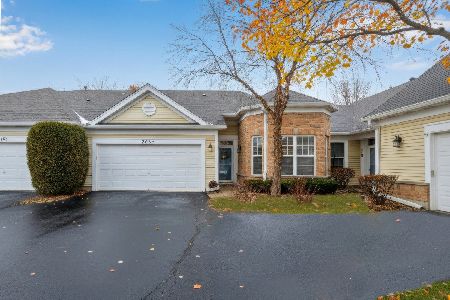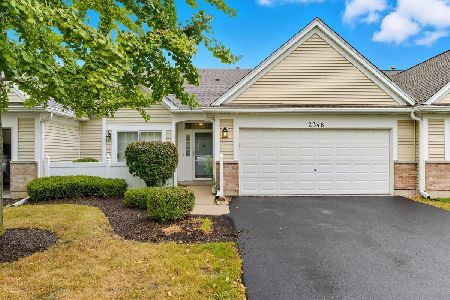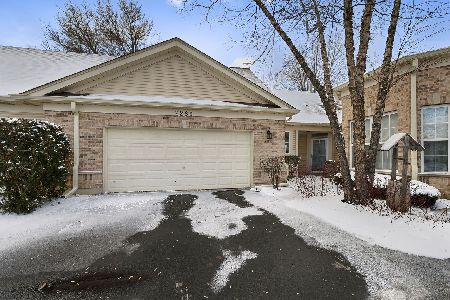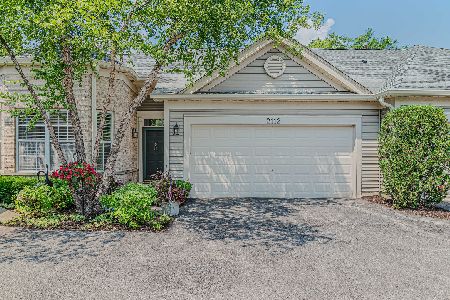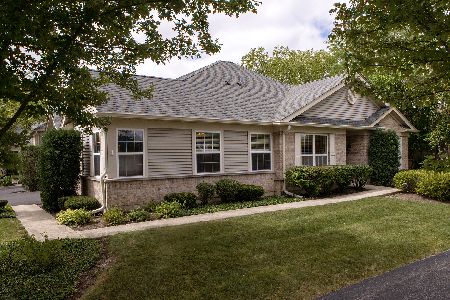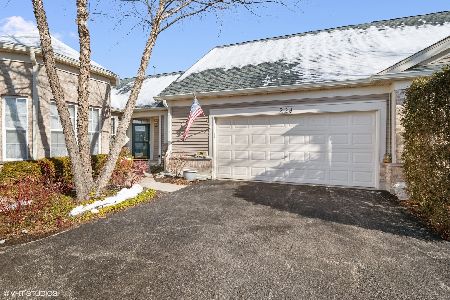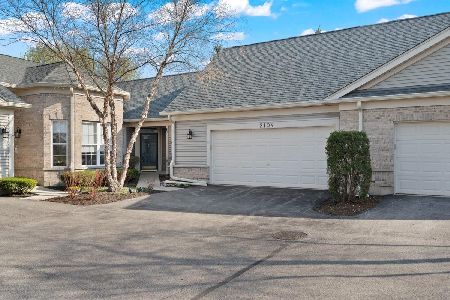2108 Carillon Drive, Grayslake, Illinois 60030
$225,000
|
Sold
|
|
| Status: | Closed |
| Sqft: | 1,606 |
| Cost/Sqft: | $143 |
| Beds: | 2 |
| Baths: | 3 |
| Year Built: | 2002 |
| Property Taxes: | $10,086 |
| Days On Market: | 2593 |
| Lot Size: | 0,00 |
Description
LOCATED IN THE DESIRABLE CARILLON NORTH 55+ ACTIVE COMMUNITY IS THIS BEAUTIFUL TRUE RANCH WITH 3 BEDROOMS AND 3 FULL BATHS. As you enter this home, you will see an inviting living room combined with full sized dining area featuring a stone fireplace and tons of natural light. Kitchen has full sized eating area, oversized pantry closet, center island and opens to family room and separate main level laundry room. Enormous vaulted master bedroom with big walk-in closet. Master Bath with walk-in shower and whirlpool tub. Finished basement includes rec room, bedroom and full bath perfect for visiting guests. This is one of the largest floorplans in the subdivision and is perfect for entertaining and family functions. Amenties include pools, spa, exercise room, golf, tennis, club house and more. Close to shopping and major highways.
Property Specifics
| Condos/Townhomes | |
| 1 | |
| — | |
| 2002 | |
| Full | |
| — | |
| No | |
| — |
| Lake | |
| — | |
| 317 / Monthly | |
| Insurance,Clubhouse,Exercise Facilities,Pool,Exterior Maintenance,Lawn Care,Snow Removal | |
| Public | |
| Public Sewer | |
| 10169522 | |
| 06143080640000 |
Nearby Schools
| NAME: | DISTRICT: | DISTANCE: | |
|---|---|---|---|
|
Grade School
Avon Center Elementary School |
46 | — | |
|
Middle School
Grayslake Middle School |
46 | Not in DB | |
|
High School
Grayslake North High School |
127 | Not in DB | |
Property History
| DATE: | EVENT: | PRICE: | SOURCE: |
|---|---|---|---|
| 15 Mar, 2019 | Sold | $225,000 | MRED MLS |
| 4 Feb, 2019 | Under contract | $229,000 | MRED MLS |
| 10 Jan, 2019 | Listed for sale | $229,000 | MRED MLS |
Room Specifics
Total Bedrooms: 3
Bedrooms Above Ground: 2
Bedrooms Below Ground: 1
Dimensions: —
Floor Type: —
Dimensions: —
Floor Type: —
Full Bathrooms: 3
Bathroom Amenities: Separate Shower,Soaking Tub
Bathroom in Basement: 1
Rooms: Eating Area,Recreation Room,Storage
Basement Description: Finished
Other Specifics
| 2 | |
| — | |
| — | |
| — | |
| — | |
| 40X87 | |
| — | |
| Full | |
| — | |
| Range, Microwave, Dishwasher, Refrigerator, Washer, Dryer, Disposal | |
| Not in DB | |
| — | |
| — | |
| — | |
| Gas Log |
Tax History
| Year | Property Taxes |
|---|---|
| 2019 | $10,086 |
Contact Agent
Nearby Similar Homes
Nearby Sold Comparables
Contact Agent
Listing Provided By
Keller Williams Preferred Realty

