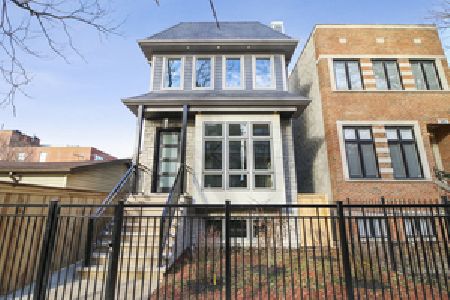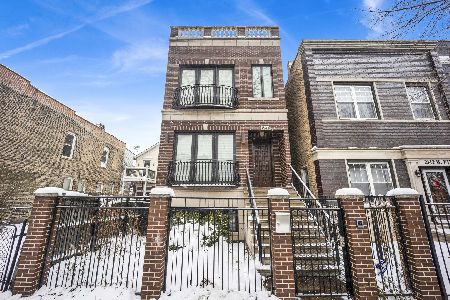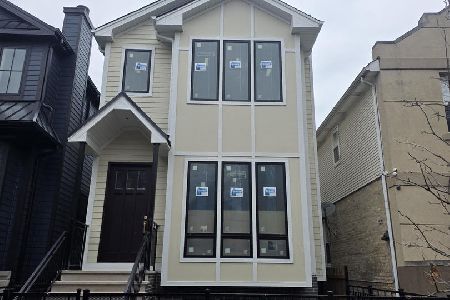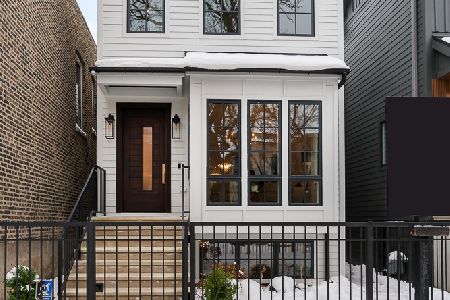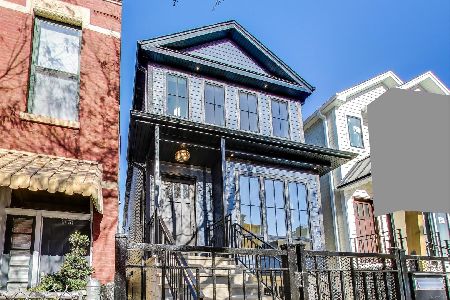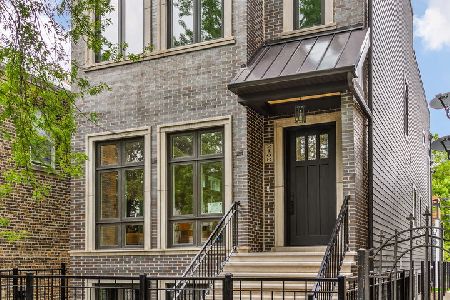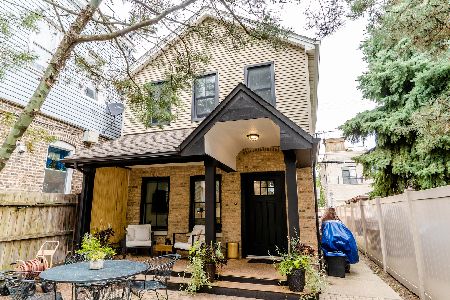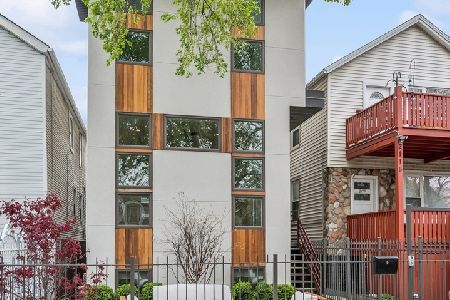2108 Huron Street, West Town, Chicago, Illinois 60612
$1,430,000
|
Sold
|
|
| Status: | Closed |
| Sqft: | 0 |
| Cost/Sqft: | — |
| Beds: | 5 |
| Baths: | 5 |
| Year Built: | 2020 |
| Property Taxes: | $5,015 |
| Days On Market: | 2188 |
| Lot Size: | 0,07 |
Description
UNDER CONSTRUCTION & READY TO CUSTOMIZE! Premiere Builders of Chicago offers this 5bd/4.5bth in the heart UK village. Chef's kitchen w/ professional stainless steel Thermador appliances, oversized island, quartz countertops, and butler's kitchen. White oak floors on main & upper levels. Sound proof insulation between floors. Upper level boasts 10ft ceilings. 3 bedrooms on upper level, including well-appointed master suite w/ walk-in closet & marble master bath w/ free-standing tub, separate shower, custom double vanity, commode & heated floors. All bathrooms w/ quartz countertops & floor heaters. Bright basement w/ soaring 10ft ceilings, large windows, wet bar, carpet and radiant heated floors--includes 2 bedrooms, full bath & 2nd laundry. Pre-wired smart home. Backyard paver brick & roof deck with great city view. Pictures of interior are from builder's previous projects.
Property Specifics
| Single Family | |
| — | |
| Contemporary,Traditional | |
| 2020 | |
| Full,English | |
| — | |
| No | |
| 0.07 |
| Cook | |
| — | |
| 0 / Not Applicable | |
| None | |
| Lake Michigan,Public | |
| Public Sewer | |
| 10623311 | |
| 17071060410000 |
Property History
| DATE: | EVENT: | PRICE: | SOURCE: |
|---|---|---|---|
| 2 Aug, 2019 | Sold | $430,000 | MRED MLS |
| 19 Jun, 2019 | Under contract | $430,000 | MRED MLS |
| 17 Jun, 2019 | Listed for sale | $430,000 | MRED MLS |
| 24 Jul, 2020 | Sold | $1,430,000 | MRED MLS |
| 7 May, 2020 | Under contract | $1,449,000 | MRED MLS |
| 30 Jan, 2020 | Listed for sale | $1,449,000 | MRED MLS |
| 6 May, 2022 | Sold | $1,600,000 | MRED MLS |
| 16 Mar, 2022 | Under contract | $1,575,000 | MRED MLS |
| 16 Mar, 2022 | Listed for sale | $1,575,000 | MRED MLS |
Room Specifics
Total Bedrooms: 5
Bedrooms Above Ground: 5
Bedrooms Below Ground: 0
Dimensions: —
Floor Type: Hardwood
Dimensions: —
Floor Type: Hardwood
Dimensions: —
Floor Type: Carpet
Dimensions: —
Floor Type: —
Full Bathrooms: 5
Bathroom Amenities: Double Sink,European Shower,Full Body Spray Shower,Soaking Tub
Bathroom in Basement: 1
Rooms: Bedroom 5,Family Room,Utility Room-Lower Level,Walk In Closet
Basement Description: Finished,Egress Window
Other Specifics
| 2 | |
| Concrete Perimeter | |
| — | |
| Patio, Roof Deck, Stamped Concrete Patio, Storms/Screens | |
| Fenced Yard,Park Adjacent | |
| 24X121 | |
| — | |
| Full | |
| Bar-Wet, Hardwood Floors, Heated Floors, Walk-In Closet(s) | |
| Range, Refrigerator | |
| Not in DB | |
| Park, Curbs, Gated, Sidewalks, Street Lights, Street Paved | |
| — | |
| — | |
| Wood Burning, Gas Log |
Tax History
| Year | Property Taxes |
|---|---|
| 2019 | $5,015 |
Contact Agent
Nearby Similar Homes
Nearby Sold Comparables
Contact Agent
Listing Provided By
Ciric Realty

