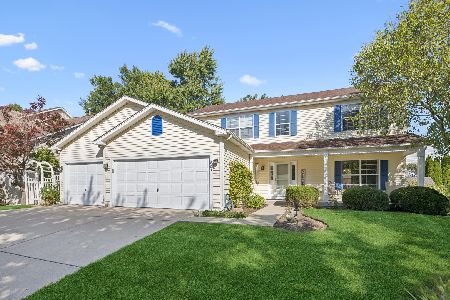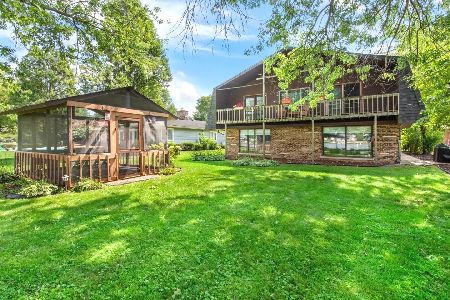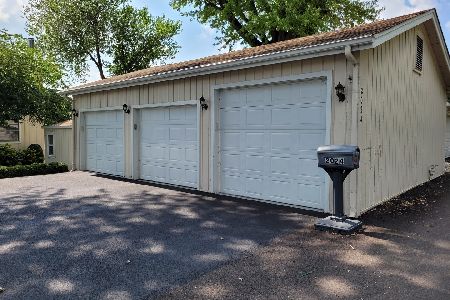2108 Orchard Beach Road, Mchenry, Illinois 60050
$265,000
|
Sold
|
|
| Status: | Closed |
| Sqft: | 1,720 |
| Cost/Sqft: | $160 |
| Beds: | 3 |
| Baths: | 2 |
| Year Built: | 1935 |
| Property Taxes: | $11,595 |
| Days On Market: | 3022 |
| Lot Size: | 0,73 |
Description
**RIVERFRONT Property on the Chain O'Lakes** 190 ft of Frontage area on 2 separate lots. 3 Bedroom Ranch w/2 Full Baths. Cathedral Ceilings w/Skylight and Large Windows that let you take in all the Fox River has to Offer. See the Spectacular View while sipping a cocktail on the Deck by the Home or the Deck by the Pier. High and Dry! Pier has never gone under water. 35 ft Covered Slip with 12,500 lb Cradle Lift and 2nd Slip is 25 ft with a 12x35 Deck. Beautiful, Shiny New Kitchen w/Granite Countertops, Sub Zero Fridge, Gaggenau Cooktop and Double Oven, Bosch Dishwasher, and Wine Fridge. 3rd bedroom is currently set up as an office and is shared with Laundry Area. 2 Car Garage and plenty of Room to store your boat on the property.
Property Specifics
| Single Family | |
| — | |
| Ranch | |
| 1935 | |
| None | |
| WATERFRONT RANCH | |
| Yes | |
| 0.73 |
| Mc Henry | |
| Orchard Beach | |
| 40 / Annual | |
| None | |
| Private Well | |
| Septic-Private | |
| 09742908 | |
| 0924377026 |
Nearby Schools
| NAME: | DISTRICT: | DISTANCE: | |
|---|---|---|---|
|
Grade School
Hilltop Elementary School |
15 | — | |
|
Middle School
Mchenry Middle School |
15 | Not in DB | |
|
High School
Mchenry High School-west Campus |
156 | Not in DB | |
|
Alternate Elementary School
Chauncey H Duker School |
— | Not in DB | |
Property History
| DATE: | EVENT: | PRICE: | SOURCE: |
|---|---|---|---|
| 23 Feb, 2018 | Sold | $265,000 | MRED MLS |
| 16 Jan, 2018 | Under contract | $275,000 | MRED MLS |
| — | Last price change | $290,000 | MRED MLS |
| 6 Sep, 2017 | Listed for sale | $299,000 | MRED MLS |
Room Specifics
Total Bedrooms: 3
Bedrooms Above Ground: 3
Bedrooms Below Ground: 0
Dimensions: —
Floor Type: Carpet
Dimensions: —
Floor Type: Hardwood
Full Bathrooms: 2
Bathroom Amenities: Whirlpool,Steam Shower
Bathroom in Basement: 0
Rooms: No additional rooms
Basement Description: Crawl
Other Specifics
| 2 | |
| — | |
| Asphalt | |
| Deck, Porch, Boat Slip, Storms/Screens | |
| Chain of Lakes Frontage,River Front,Water Rights,Water View | |
| 128X176X194X205 | |
| — | |
| Full | |
| Vaulted/Cathedral Ceilings, Skylight(s), Hardwood Floors, First Floor Bedroom, First Floor Laundry, First Floor Full Bath | |
| Double Oven, Microwave, Dishwasher, High End Refrigerator, Washer, Dryer, Wine Refrigerator, Cooktop, Built-In Oven | |
| Not in DB | |
| Water Rights, Street Paved | |
| — | |
| — | |
| Wood Burning Stove |
Tax History
| Year | Property Taxes |
|---|---|
| 2018 | $11,595 |
Contact Agent
Nearby Similar Homes
Nearby Sold Comparables
Contact Agent
Listing Provided By
CENTURY 21 Roberts & Andrews









