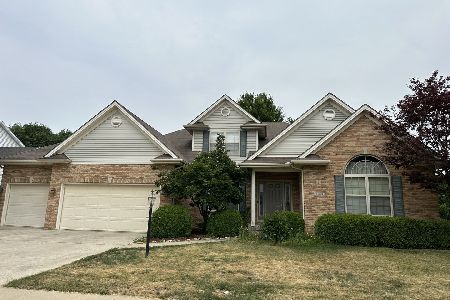2108 Strand Drive, Champaign, Illinois 61822
$315,000
|
Sold
|
|
| Status: | Closed |
| Sqft: | 2,626 |
| Cost/Sqft: | $126 |
| Beds: | 4 |
| Baths: | 3 |
| Year Built: | 2003 |
| Property Taxes: | $10,279 |
| Days On Market: | 1746 |
| Lot Size: | 0,26 |
Description
This excellent Scott Nelson built home is in terrific condition and ready for you to move in! In 2018 the owner installed beautiful new hardwood floors in the front entry, dining room, kitchen and family room. The spacious kitchen has solid cherry cabinetry, granite countertops, a stainless steel gas cooktop and oven, side by side refrigerator, dishwasher and wine cooler. The convenient island is handy for meal preparation and a terrific gathering point for social get togethers. This unique design offers arched openings to both the living room and dining room. The dining room has crown molding and special coffered ceiling detail that highlight this special space. The office space near the front entrance is private space with cathedral ceilings and room for bookcases or tons of toys. The majority of the rooms in the home are wired for sound so you can share tunes from top to bottom. The 1st floor master has a coffered ceiling, an ensuite with a spa-like bath, cherry cabinets, a tiled whirlpool area and step-in shower. The 3 Bedrooms upstairs are very spacious and 2 have walk-in closets. The basement is full of endless possibilities. Plumbing for a full bathroom is roughed in and the egress window would make an additional bedroom an easy possibility as well as an enormous family/theatre room arrangement. The house does have an active RADON Mitigation system in place. The oversize three car garage has room for a workbench or more storage plus access to the backyard. The private back yard has had extensive landscaping over the years and includes an irrigation system and is fenced to keep your kids and livestock close to home. Very quick possession is possible for you to move into this wonderful home.
Property Specifics
| Single Family | |
| — | |
| Traditional | |
| 2003 | |
| Full | |
| — | |
| No | |
| 0.26 |
| Champaign | |
| Ironwood West | |
| — / Not Applicable | |
| None | |
| Public | |
| Public Sewer | |
| 11094597 | |
| 032020422025 |
Nearby Schools
| NAME: | DISTRICT: | DISTANCE: | |
|---|---|---|---|
|
Grade School
Unit 4 Of Choice |
4 | — | |
|
Middle School
Champaign/middle Call Unit 4 351 |
4 | Not in DB | |
|
High School
Centennial High School |
4 | Not in DB | |
Property History
| DATE: | EVENT: | PRICE: | SOURCE: |
|---|---|---|---|
| 12 Mar, 2010 | Sold | $325,000 | MRED MLS |
| 13 Jan, 2010 | Under contract | $339,900 | MRED MLS |
| — | Last price change | $364,900 | MRED MLS |
| 10 May, 2009 | Listed for sale | $0 | MRED MLS |
| 9 Aug, 2021 | Sold | $315,000 | MRED MLS |
| 13 Jun, 2021 | Under contract | $330,000 | MRED MLS |
| — | Last price change | $340,000 | MRED MLS |
| 20 May, 2021 | Listed for sale | $340,000 | MRED MLS |
| 1 Sep, 2023 | Sold | $460,000 | MRED MLS |
| 19 Jun, 2023 | Under contract | $450,000 | MRED MLS |
| 18 Jun, 2023 | Listed for sale | $450,000 | MRED MLS |
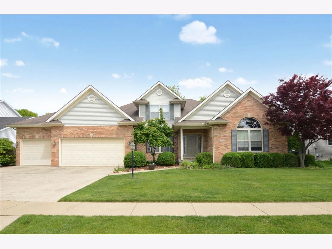
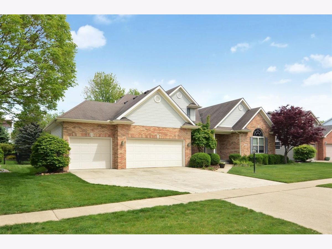
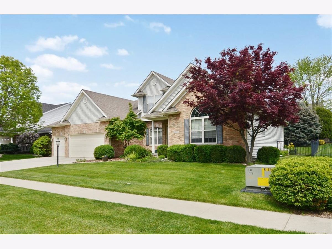
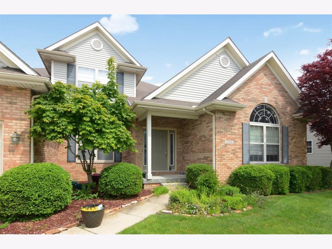
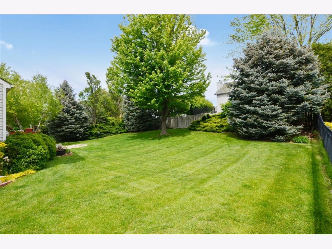
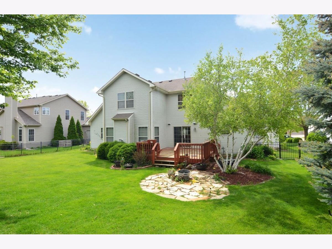
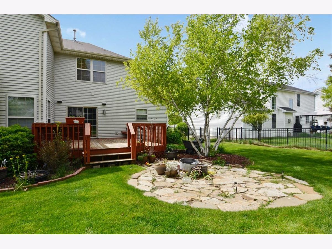
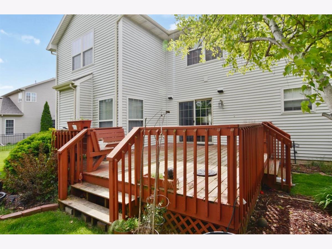
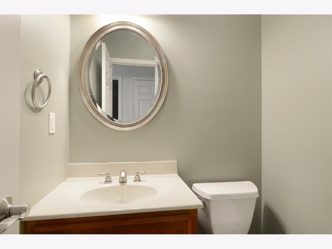
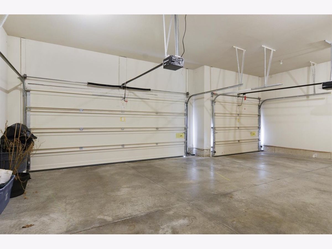
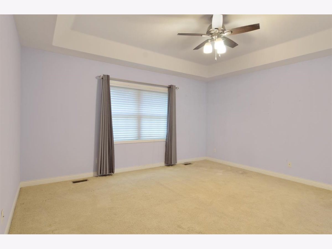
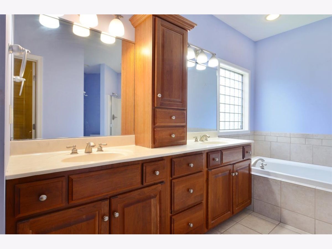
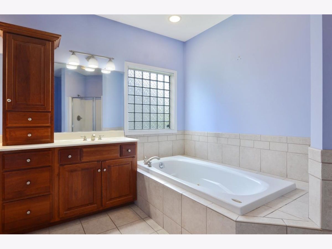
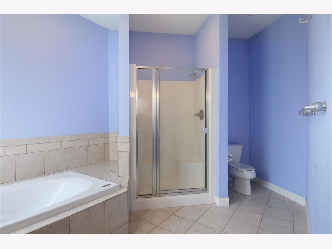
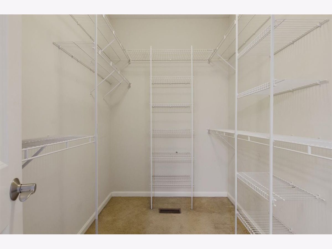
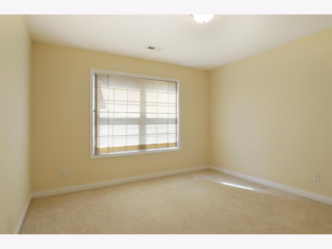
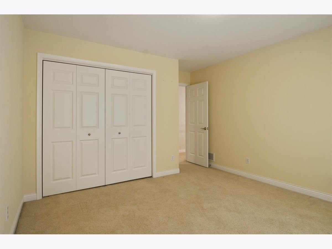
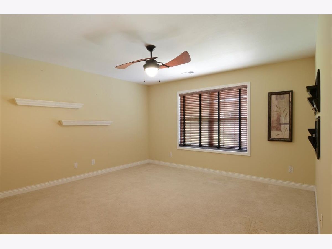
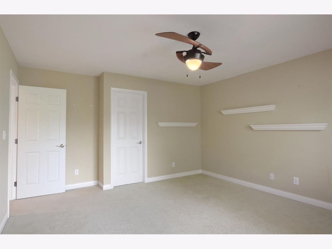
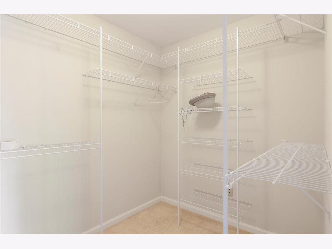
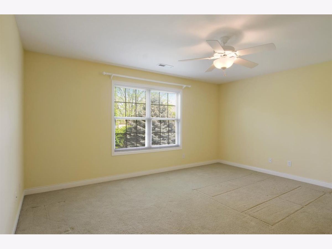
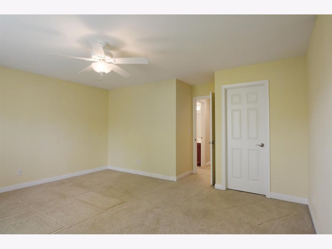
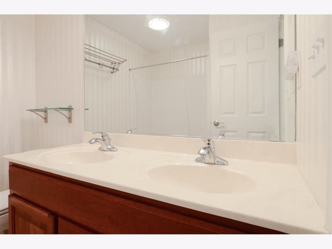
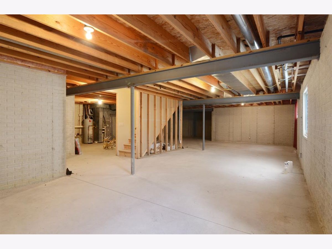
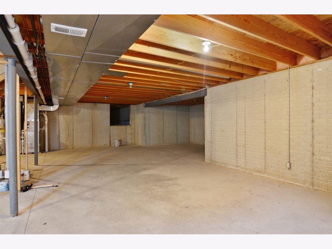
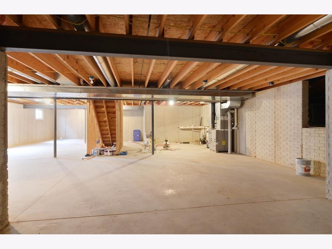
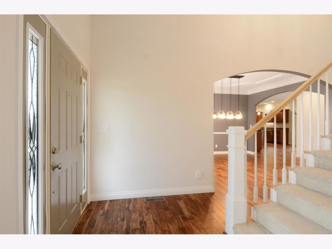
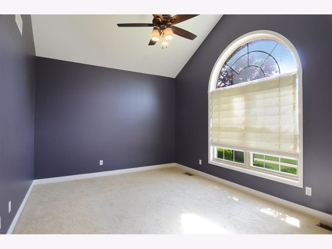
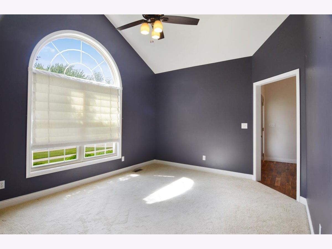
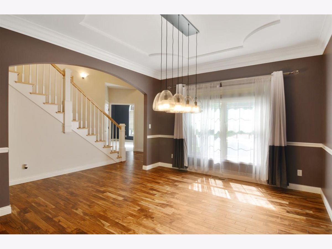
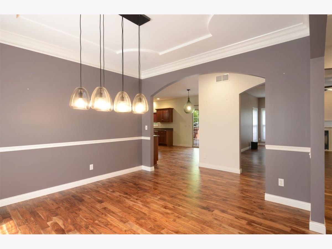
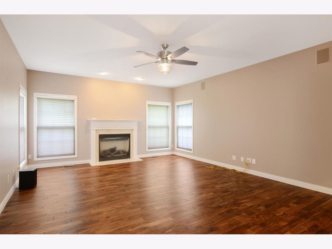
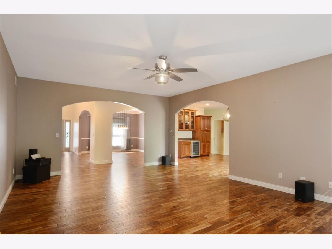
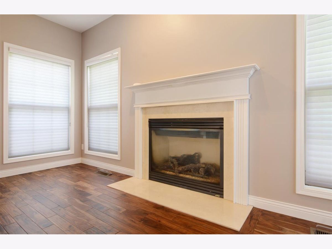
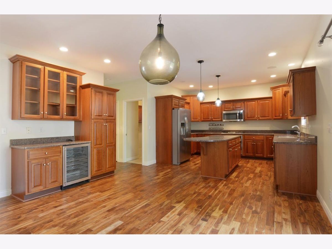
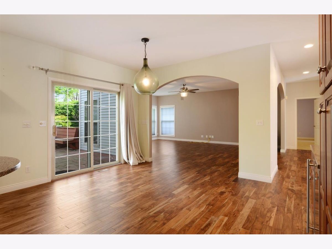
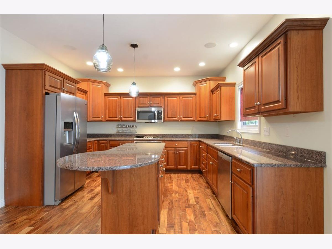
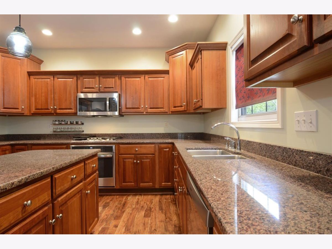
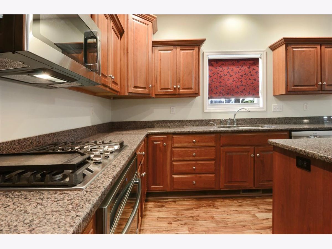
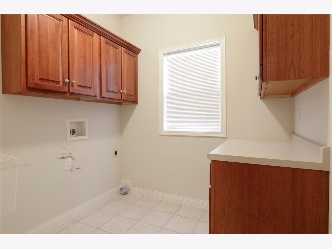
Room Specifics
Total Bedrooms: 4
Bedrooms Above Ground: 4
Bedrooms Below Ground: 0
Dimensions: —
Floor Type: Carpet
Dimensions: —
Floor Type: Carpet
Dimensions: —
Floor Type: —
Full Bathrooms: 3
Bathroom Amenities: Whirlpool,Separate Shower,Double Sink
Bathroom in Basement: 0
Rooms: Office,Breakfast Room
Basement Description: Unfinished
Other Specifics
| 3 | |
| Concrete Perimeter | |
| Concrete | |
| Deck | |
| — | |
| 80X140 | |
| — | |
| Full | |
| Vaulted/Cathedral Ceilings, Hardwood Floors, First Floor Bedroom, First Floor Laundry, Walk-In Closet(s), Ceiling - 9 Foot, Granite Counters | |
| Range, Microwave, Dishwasher, Refrigerator, Disposal | |
| Not in DB | |
| Park | |
| — | |
| — | |
| Gas Log |
Tax History
| Year | Property Taxes |
|---|---|
| 2010 | $8,091 |
| 2021 | $10,279 |
| 2023 | $9,407 |
Contact Agent
Nearby Similar Homes
Nearby Sold Comparables
Contact Agent
Listing Provided By
RE/MAX REALTY ASSOCIATES-CHA








