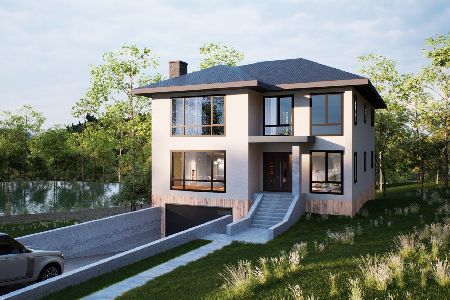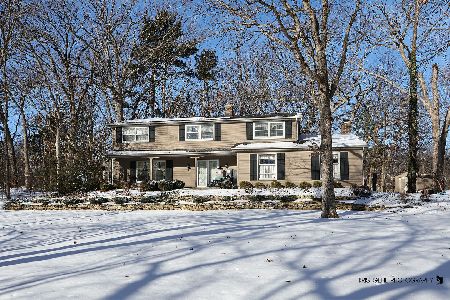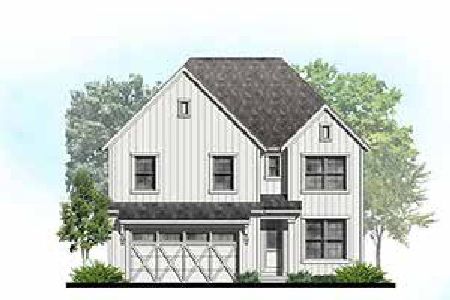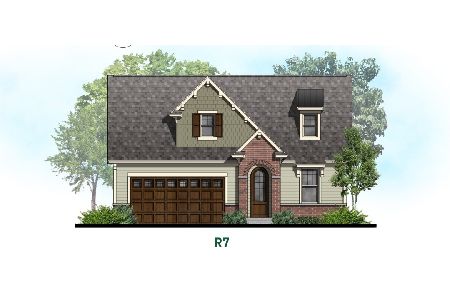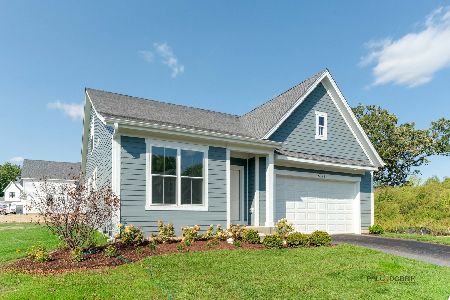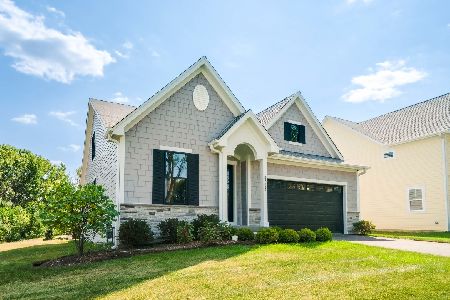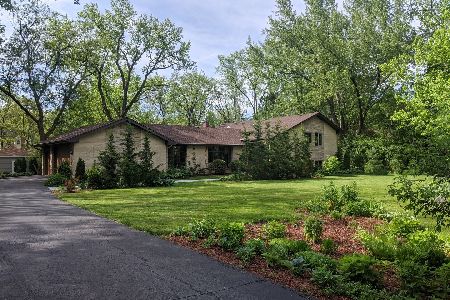21080 Highwood Road, Kildeer, Illinois 60047
$652,500
|
Sold
|
|
| Status: | Closed |
| Sqft: | 3,668 |
| Cost/Sqft: | $180 |
| Beds: | 4 |
| Baths: | 4 |
| Year Built: | 1978 |
| Property Taxes: | $14,006 |
| Days On Market: | 1781 |
| Lot Size: | 1,20 |
Description
Hello Beautiful! All Dressed Up And Ready To Go! Tastefully Updated With "All The Right Stuff." Classic, Timeless Curb Appeal Combined With Today's Modern Amenities. This Sundrenched Beauty Offers A Great, Flowing Floor Plan, An Entertainers Dream! The Gourmet Kitchen Hosts An Abundance Of Custom Cabinetry, Quartz Counters & Eye-Catching Splash. Top-Of-The-Line Stainless Steel Appliances, Huge Center Island & Custom Built In's. The Informal Eating Area Has A Wall Of Windows Overlooking The Wonderful Yard & Has Direct Access To The Deck. Large Formal Dining Room Features A Butlers Pantry With Beverage Fridge & Gorgeous Inlayed Hardwood Floors. Be Sure Not To Miss The Wonderful 3 Season Room Wired For TV & Speakers & Stairs To The Lower Level (Great Spot For A Hot Tub Perhaps?!) & Outdoor Access! Slip Away To The Luxurious Master Suite With DREAM Walk In Closet Complete With California Closet Organizing System, Additional Off Season Storage Cedar Closet & Spa Style Bath With Dual Sinks, Whirlpool Tub & Large Walk In Shower! 3 Additional Great Sized Bedrooms With Big Closets Have Direct Access To The Updated Bath With Dual Sinks, Clawfoot Tub & Oversized Shower. Be Sure Not To Miss The Huge Bonus Room/Office With Walk In Closet! Need More Space?! Check Out The Walk-Out Basement Complete With Media Area, Rec Room, Wet Bar & Half Bath. Huge Laundry Room Hosts Storage Shelving, Cabinetry & Sink. Oversized 3 Car Garage. Professionally & Extensively Landscaped With Flagstone Paver Walks & Patio. This Home Has Been Re-Designed & Renovated, Nothing To Do But Unpack & Enjoy! Highly Desirable Pine Valley Subdivision Offers Close Proximity To Deer Park Mall, Shops, Restaurants, Highway, Metra Train. Home-SWEET-Home!
Property Specifics
| Single Family | |
| — | |
| Tudor | |
| 1978 | |
| Full,Walkout | |
| — | |
| No | |
| 1.2 |
| Lake | |
| Pine Valley | |
| 0 / Not Applicable | |
| None | |
| Private Well | |
| Septic-Private | |
| 11015077 | |
| 14284040310000 |
Nearby Schools
| NAME: | DISTRICT: | DISTANCE: | |
|---|---|---|---|
|
Grade School
Isaac Fox Elementary School |
95 | — | |
|
Middle School
Lake Zurich Middle - S Campus |
95 | Not in DB | |
|
High School
Lake Zurich High School |
95 | Not in DB | |
Property History
| DATE: | EVENT: | PRICE: | SOURCE: |
|---|---|---|---|
| 30 Oct, 2015 | Sold | $599,000 | MRED MLS |
| 28 Oct, 2015 | Under contract | $599,900 | MRED MLS |
| 28 Oct, 2015 | Listed for sale | $599,900 | MRED MLS |
| 28 May, 2021 | Sold | $652,500 | MRED MLS |
| 30 Mar, 2021 | Under contract | $659,000 | MRED MLS |
| — | Last price change | $675,000 | MRED MLS |
| 9 Mar, 2021 | Listed for sale | $675,000 | MRED MLS |
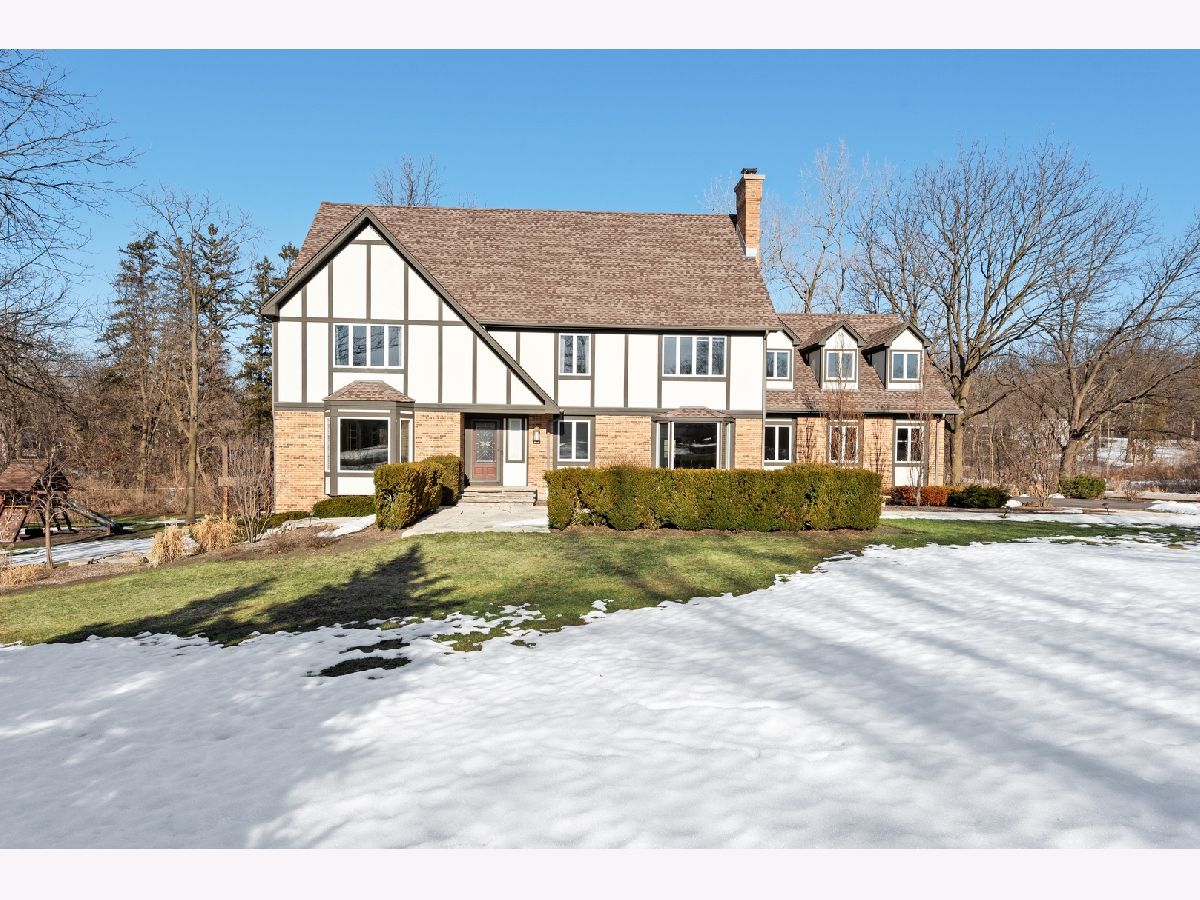
Room Specifics
Total Bedrooms: 4
Bedrooms Above Ground: 4
Bedrooms Below Ground: 0
Dimensions: —
Floor Type: Wood Laminate
Dimensions: —
Floor Type: Carpet
Dimensions: —
Floor Type: Carpet
Full Bathrooms: 4
Bathroom Amenities: Whirlpool,Separate Shower,Double Sink,Full Body Spray Shower
Bathroom in Basement: 1
Rooms: Bonus Room,Recreation Room,Eating Area,Walk In Closet,Enclosed Porch,Sun Room,Media Room,Mud Room
Basement Description: Finished
Other Specifics
| 3 | |
| Concrete Perimeter | |
| Asphalt | |
| Patio, Storms/Screens | |
| Corner Lot,Landscaped | |
| 306X145X304X165 | |
| — | |
| Full | |
| Bar-Dry, Bar-Wet, Hardwood Floors, Built-in Features, Walk-In Closet(s), Bookcases | |
| Double Oven, Range, Microwave, Dishwasher, Refrigerator, Bar Fridge, Washer, Dryer, Stainless Steel Appliance(s), Wine Refrigerator, Range Hood, Water Softener, Gas Cooktop | |
| Not in DB | |
| — | |
| — | |
| — | |
| Wood Burning |
Tax History
| Year | Property Taxes |
|---|---|
| 2015 | $12,764 |
| 2021 | $14,006 |
Contact Agent
Nearby Similar Homes
Nearby Sold Comparables
Contact Agent
Listing Provided By
Coldwell Banker Realty

