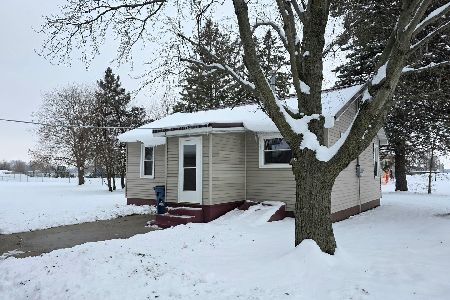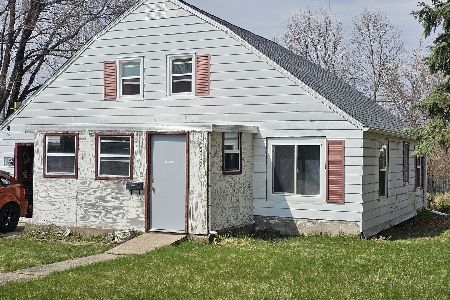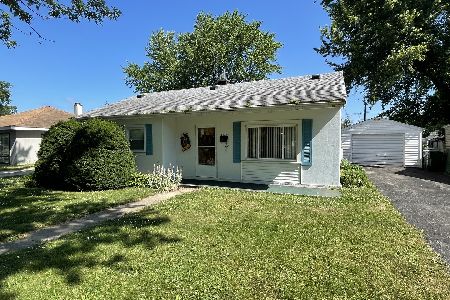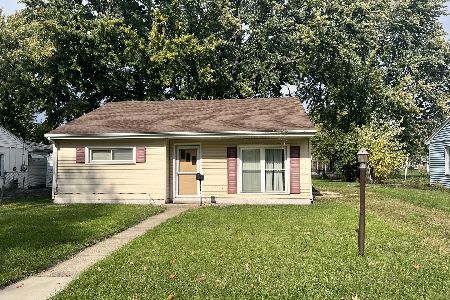2109 Chestnut Avenue, Sterling, Illinois 61081
$76,000
|
Sold
|
|
| Status: | Closed |
| Sqft: | 870 |
| Cost/Sqft: | $90 |
| Beds: | 2 |
| Baths: | 1 |
| Year Built: | 1952 |
| Property Taxes: | $1,243 |
| Days On Market: | 340 |
| Lot Size: | 0,17 |
Description
Super cute ranch with 2 bedrooms and 1 bathroom. The kitchen has a new refrigerator and a new washer and dryer (full size, stackable). Plenty of room for a small table. The roof was replaced in 2024, new windows and blinds. The backyard has raised garden beds and a huge garden shed behind the garage. The 2 car garage is heated and there is a handy carport! The yard is partially fenced. Home is in Estate and sold as-is.
Property Specifics
| Single Family | |
| — | |
| — | |
| 1952 | |
| — | |
| — | |
| No | |
| 0.17 |
| Whiteside | |
| — | |
| — / Not Applicable | |
| — | |
| — | |
| — | |
| 12279243 | |
| 11192800030000 |
Property History
| DATE: | EVENT: | PRICE: | SOURCE: |
|---|---|---|---|
| 29 Feb, 2016 | Sold | $44,000 | MRED MLS |
| 21 Jan, 2016 | Under contract | $49,900 | MRED MLS |
| — | Last price change | $55,900 | MRED MLS |
| 21 Sep, 2015 | Listed for sale | $59,900 | MRED MLS |
| 5 Feb, 2019 | Sold | $49,900 | MRED MLS |
| 16 Nov, 2018 | Under contract | $49,900 | MRED MLS |
| — | Last price change | $53,900 | MRED MLS |
| 7 Apr, 2018 | Listed for sale | $56,000 | MRED MLS |
| 14 Mar, 2025 | Sold | $76,000 | MRED MLS |
| 6 Feb, 2025 | Under contract | $78,000 | MRED MLS |
| 27 Jan, 2025 | Listed for sale | $78,000 | MRED MLS |
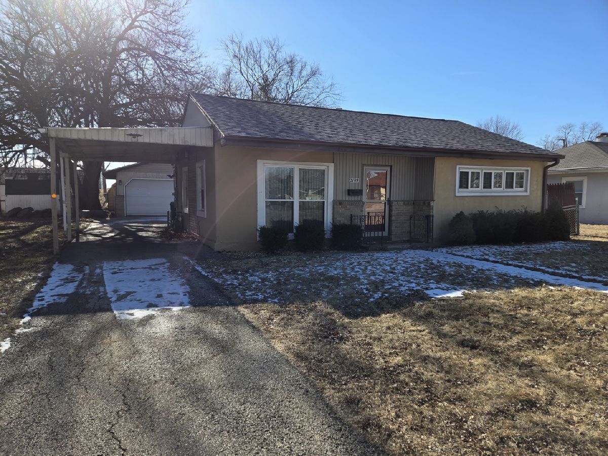
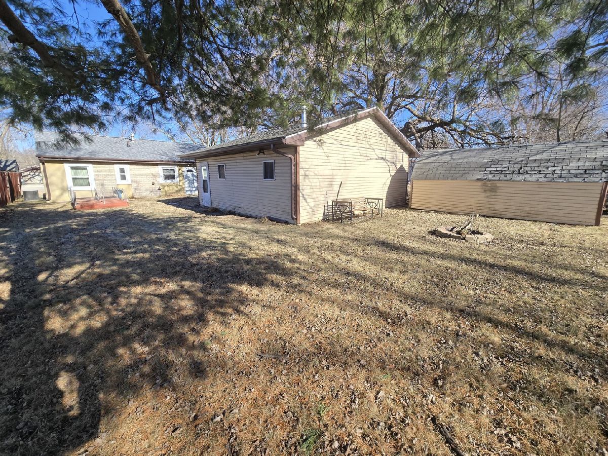
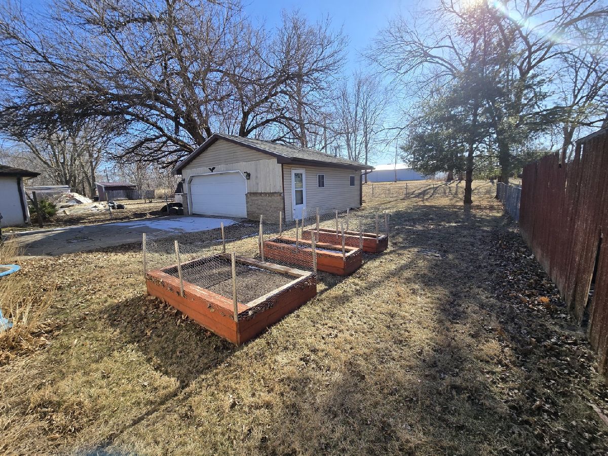
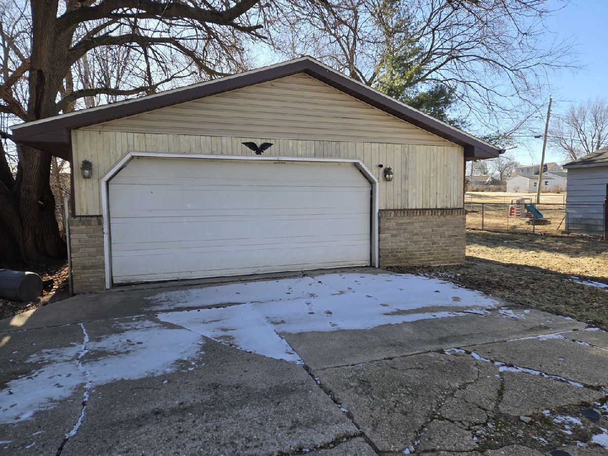
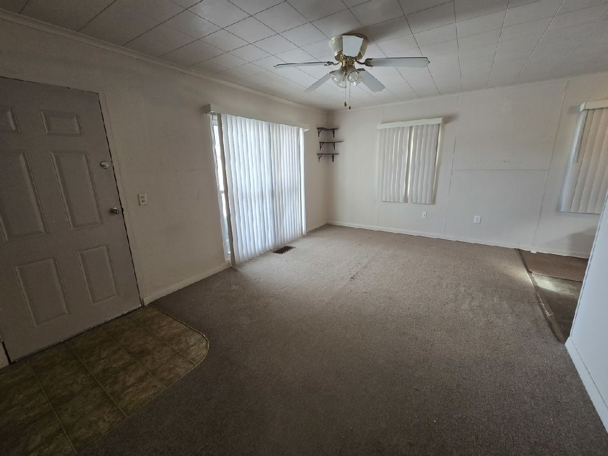
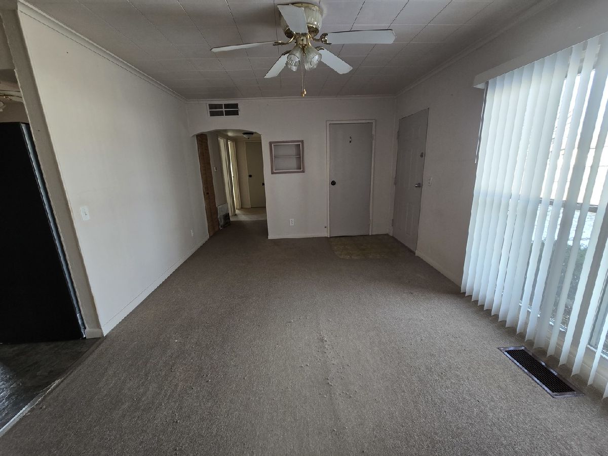
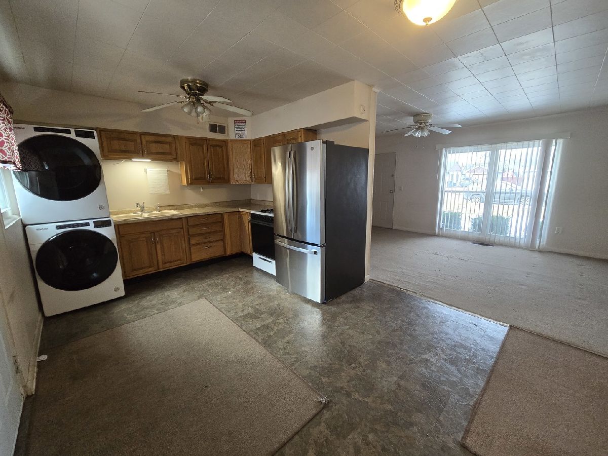
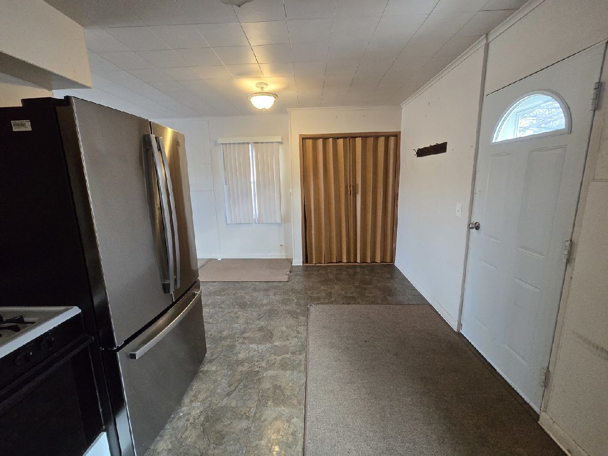
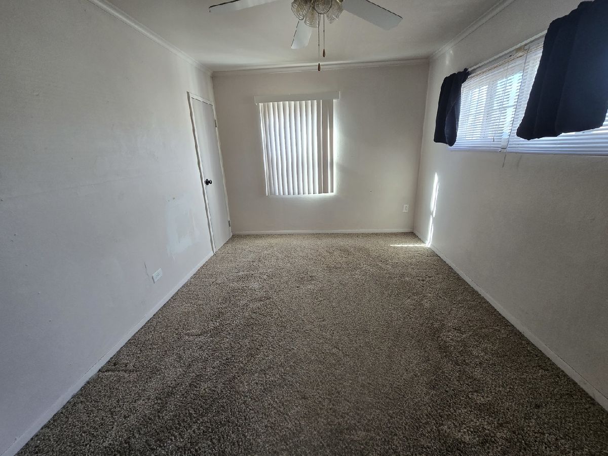
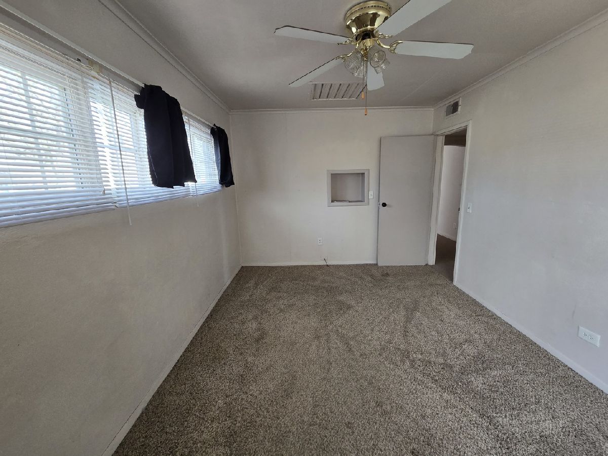
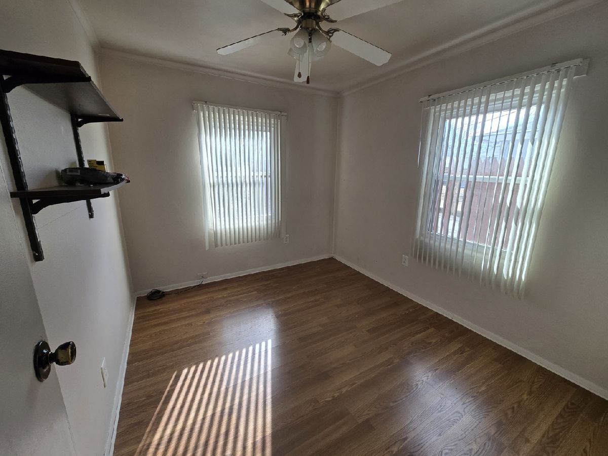
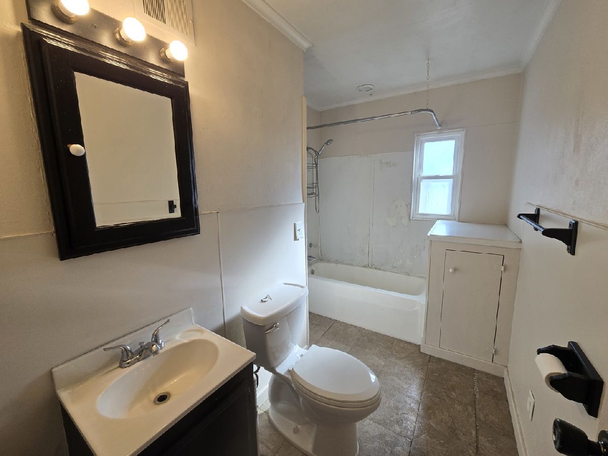
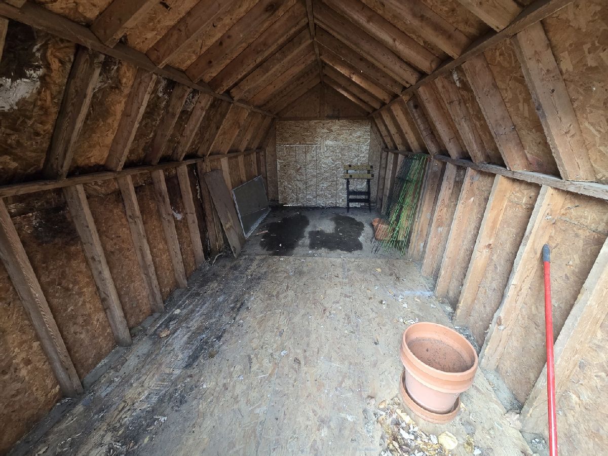
Room Specifics
Total Bedrooms: 2
Bedrooms Above Ground: 2
Bedrooms Below Ground: 0
Dimensions: —
Floor Type: —
Full Bathrooms: 1
Bathroom Amenities: —
Bathroom in Basement: 0
Rooms: —
Basement Description: None
Other Specifics
| 2 | |
| — | |
| — | |
| — | |
| — | |
| 57X132 | |
| — | |
| — | |
| — | |
| — | |
| Not in DB | |
| — | |
| — | |
| — | |
| — |
Tax History
| Year | Property Taxes |
|---|---|
| 2019 | $1,687 |
| 2025 | $1,243 |
Contact Agent
Nearby Similar Homes
Nearby Sold Comparables
Contact Agent
Listing Provided By
RE/MAX Town Lake & Country


