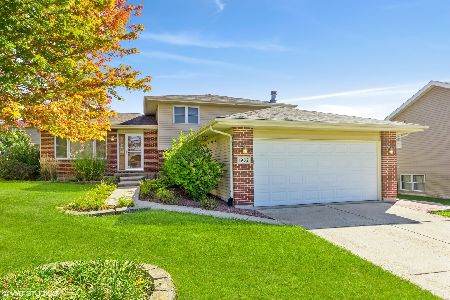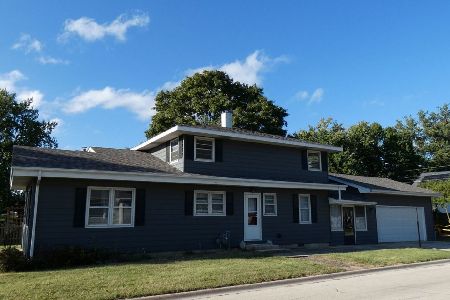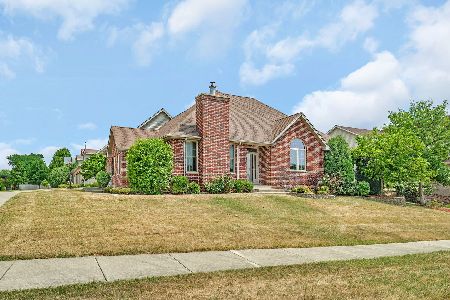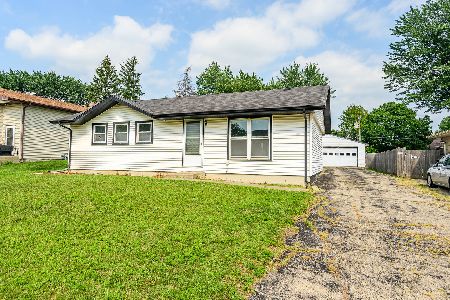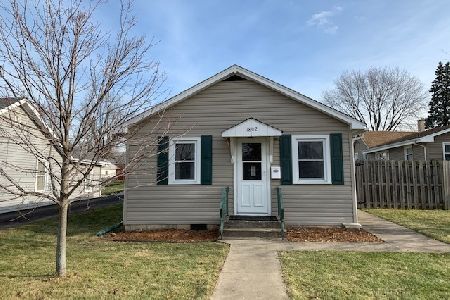2109 Eldorado Drive, Crest Hill, Illinois 60403
$270,000
|
Sold
|
|
| Status: | Closed |
| Sqft: | 2,160 |
| Cost/Sqft: | $125 |
| Beds: | 4 |
| Baths: | 3 |
| Year Built: | 1997 |
| Property Taxes: | $6,128 |
| Days On Market: | 1867 |
| Lot Size: | 0,23 |
Description
Prepare To FALL in Love with This Immaculate & Move In Ready Home! Located in Lockport Township in the Desirable Crestwood Estates Subdivision, You Don't Want To Miss This One With Features Such As: Whole House Freshly Painted 2020 / Family Room With French Doors That Lead to Open Living Room & Kitchen / Hardwood Floors Throughout the Whole House / Living Room With Cozy Fireplace / Large Eat In Kitchen with Dining Table Space, Bar Seating, Newer Glass Backsplash, New Fixtures, New Stainless Steel Appliances, & Sliding Glass Door To Back Deck / Separate Dining Room / Half Bath On Main Level / Master Bedroom With Cathedral Ceilings, 2 Closets (1 Walk In) & Master Bathroom with Double Vanity / 3 Additional Large Bedrooms with Beautiful Hardwood Floors / Full Unfinished Basement with Egress Window / Well-Maintained Backyard with Privacy Fence, 16x12 Wood Deck, & Fire-Pit / 2.5 Attached Garage with Tall Ceilings & 6 Car Concrete Driveway / Brand New Lennox Furnace & AC Unit 2020 / Roof 2010 Complete Tear Off with 35 Year Shingles / All Major Components Done - Just Move Right In! Call Today, This One Won't Last Long!
Property Specifics
| Single Family | |
| — | |
| Traditional | |
| 1997 | |
| Full | |
| 2 STORY | |
| No | |
| 0.23 |
| Will | |
| Crestwood Estates | |
| 0 / Not Applicable | |
| None | |
| Public | |
| Public Sewer | |
| 10926189 | |
| 1104312110310000 |
Nearby Schools
| NAME: | DISTRICT: | DISTANCE: | |
|---|---|---|---|
|
Grade School
Richland Elementary School |
88A | — | |
|
Middle School
Richland Elementary School |
88A | Not in DB | |
|
High School
Lockport Township High School |
205 | Not in DB | |
Property History
| DATE: | EVENT: | PRICE: | SOURCE: |
|---|---|---|---|
| 16 Dec, 2020 | Sold | $270,000 | MRED MLS |
| 8 Nov, 2020 | Under contract | $269,900 | MRED MLS |
| 5 Nov, 2020 | Listed for sale | $269,900 | MRED MLS |
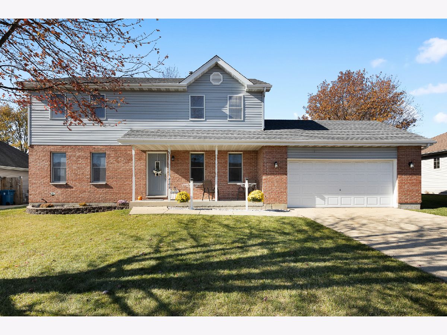
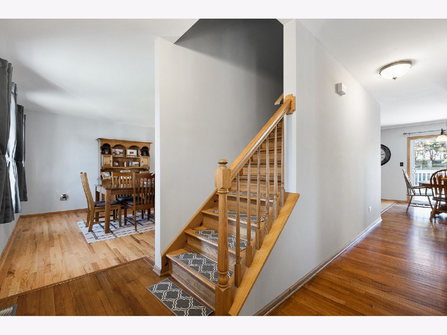
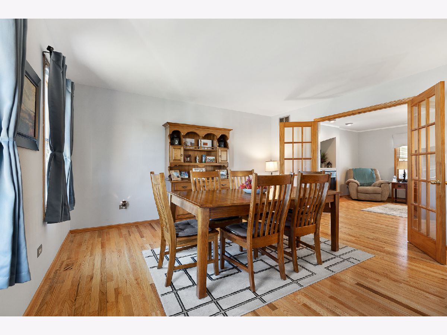
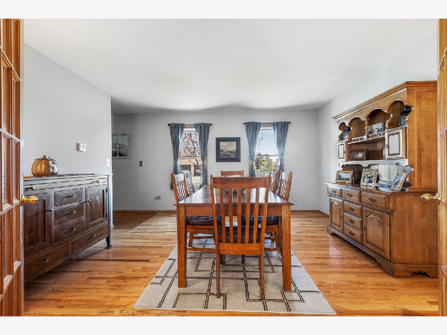
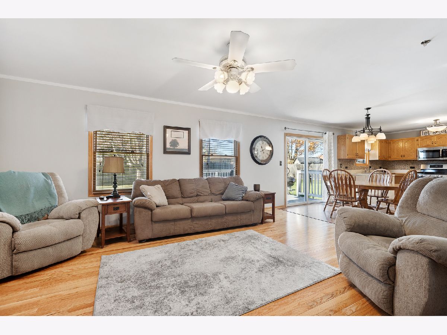
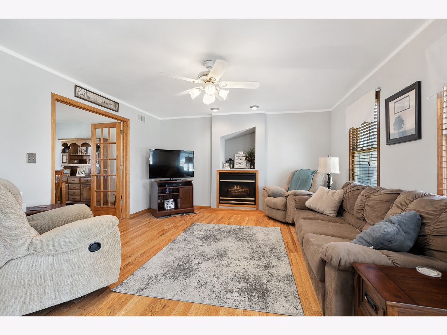
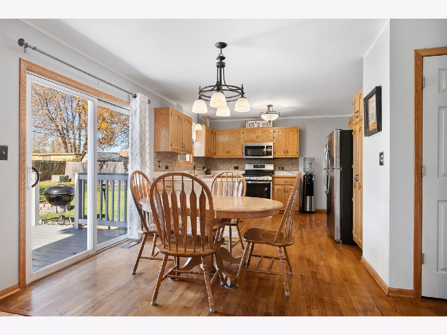
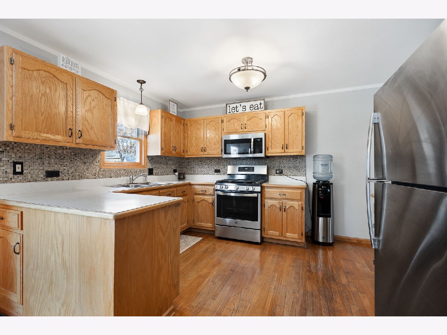
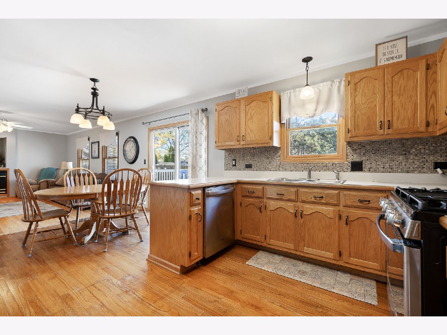
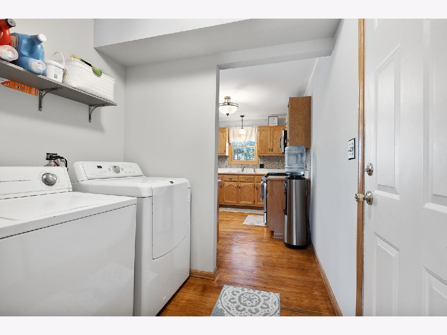
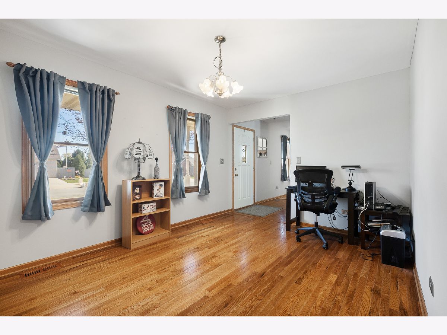
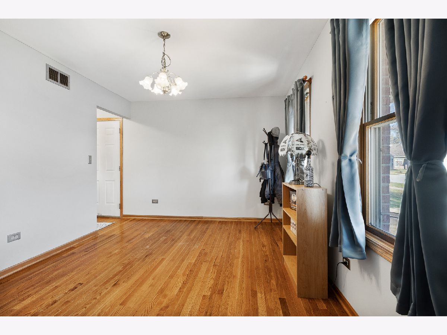
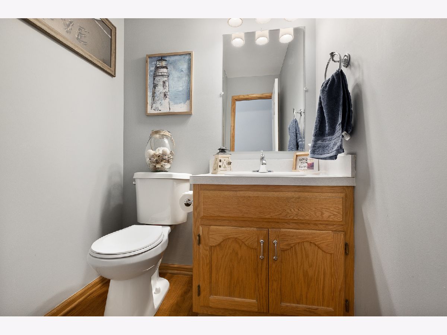
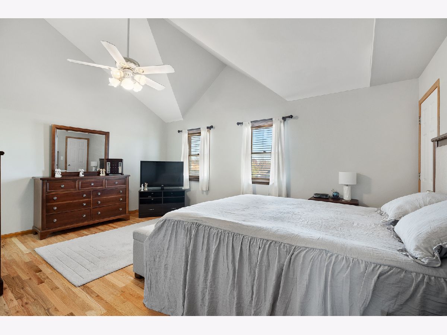
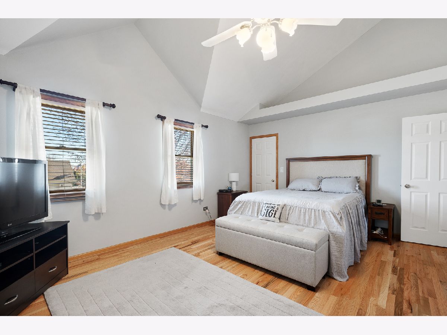
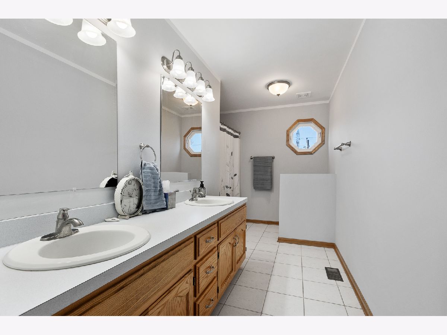
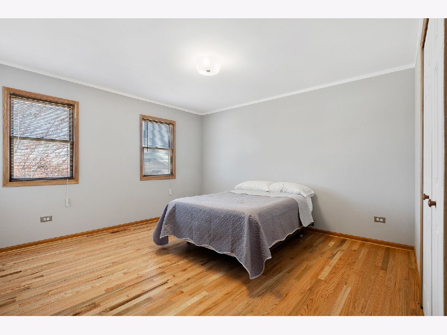
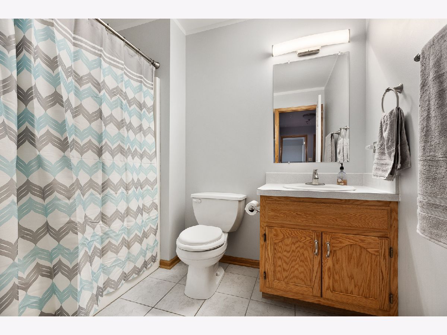
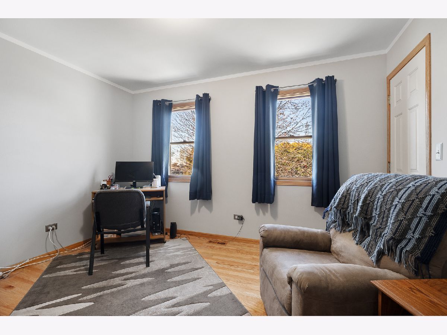
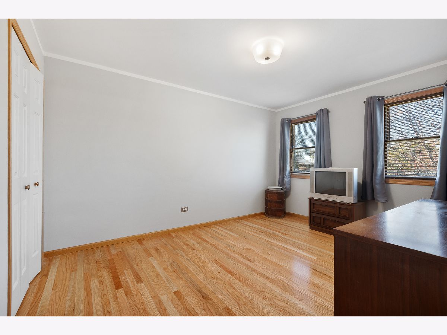
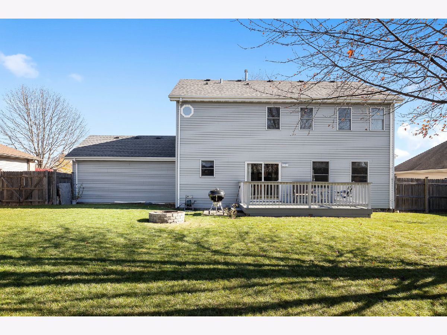
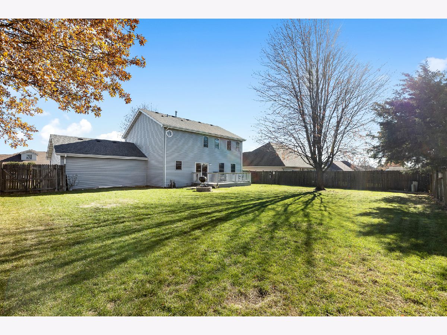
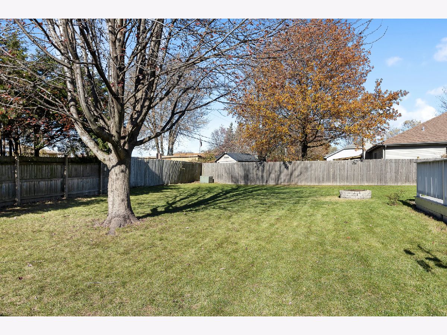
Room Specifics
Total Bedrooms: 4
Bedrooms Above Ground: 4
Bedrooms Below Ground: 0
Dimensions: —
Floor Type: Hardwood
Dimensions: —
Floor Type: Hardwood
Dimensions: —
Floor Type: Hardwood
Full Bathrooms: 3
Bathroom Amenities: Double Sink,Soaking Tub
Bathroom in Basement: 0
Rooms: No additional rooms
Basement Description: Unfinished,Egress Window,Concrete (Basement),Storage Space
Other Specifics
| 2.5 | |
| Concrete Perimeter | |
| Concrete | |
| Deck, Porch, Brick Paver Patio, Storms/Screens, Fire Pit | |
| Fenced Yard,Landscaped,Mature Trees,Sidewalks | |
| 130.8X80.6X130.5X79.5 | |
| Full,Unfinished | |
| Full | |
| Vaulted/Cathedral Ceilings, Hardwood Floors, First Floor Laundry, Walk-In Closet(s), Some Window Treatmnt, Dining Combo, Drapes/Blinds, Separate Dining Room | |
| Range, Microwave, Dishwasher, Refrigerator, Washer, Dryer, Stainless Steel Appliance(s) | |
| Not in DB | |
| Curbs, Sidewalks, Street Paved | |
| — | |
| — | |
| Gas Starter |
Tax History
| Year | Property Taxes |
|---|---|
| 2020 | $6,128 |
Contact Agent
Nearby Similar Homes
Nearby Sold Comparables
Contact Agent
Listing Provided By
Keller Williams Preferred Rlty

