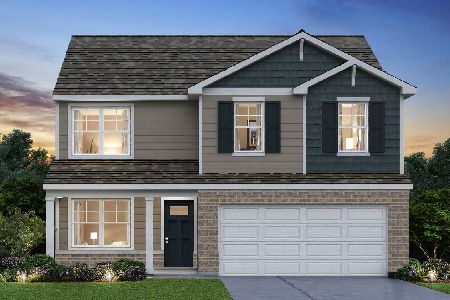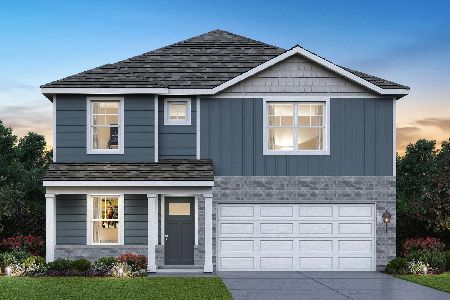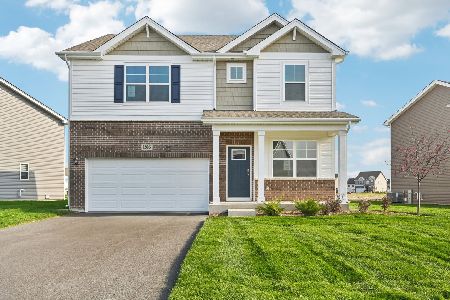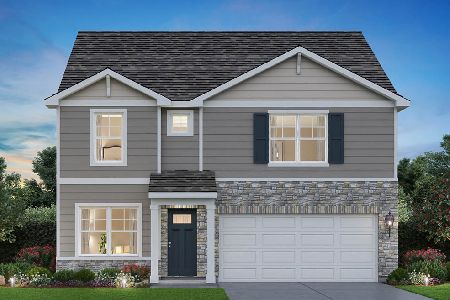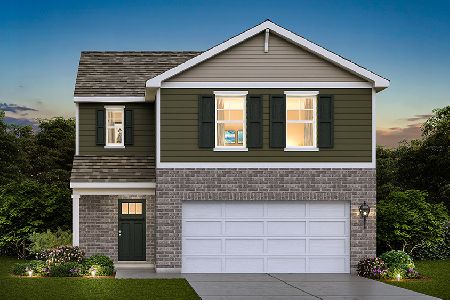2109 Glenridge Court, Plainfield, Illinois 60586
$198,000
|
Sold
|
|
| Status: | Closed |
| Sqft: | 1,576 |
| Cost/Sqft: | $127 |
| Beds: | 3 |
| Baths: | 3 |
| Year Built: | 2002 |
| Property Taxes: | $4,636 |
| Days On Market: | 3705 |
| Lot Size: | 0,00 |
Description
Sharp two story on a quiet Cul-de-sac in Pheasant Ridge. This one checks all the boxes. The entry welcomes you to an open concept design. A great room with a fireplace is open to the large kitchen which features an island, loads of cabinets, and plenty of counter space. The formal dining room is perfect for entertaining. The upper level has three large bedrooms. The master features, a walk in closet, dual sinks, and a whirlpool tub. The basement offers lots of storage and is waiting for your design ideas. The yard boasts a large deck perfect for summer fun. Come see this adorable home and make it yours.
Property Specifics
| Single Family | |
| — | |
| Contemporary | |
| 2002 | |
| Partial | |
| FAIRFIELD | |
| No | |
| — |
| Will | |
| Pheasant Ridge | |
| 125 / Annual | |
| Other | |
| Public | |
| Public Sewer | |
| 09049377 | |
| 0603321020090000 |
Nearby Schools
| NAME: | DISTRICT: | DISTANCE: | |
|---|---|---|---|
|
Grade School
Ridge Elementary School |
202 | — | |
|
Middle School
Drauden Point Middle School |
202 | Not in DB | |
|
High School
Plainfield South High School |
202 | Not in DB | |
Property History
| DATE: | EVENT: | PRICE: | SOURCE: |
|---|---|---|---|
| 28 Jan, 2010 | Sold | $193,000 | MRED MLS |
| 15 Dec, 2009 | Under contract | $203,000 | MRED MLS |
| 16 Nov, 2009 | Listed for sale | $203,000 | MRED MLS |
| 11 Jan, 2016 | Sold | $198,000 | MRED MLS |
| 22 Nov, 2015 | Under contract | $199,900 | MRED MLS |
| — | Last price change | $204,900 | MRED MLS |
| 27 Sep, 2015 | Listed for sale | $209,900 | MRED MLS |
Room Specifics
Total Bedrooms: 3
Bedrooms Above Ground: 3
Bedrooms Below Ground: 0
Dimensions: —
Floor Type: Carpet
Dimensions: —
Floor Type: Carpet
Full Bathrooms: 3
Bathroom Amenities: Whirlpool,Separate Shower,Double Sink
Bathroom in Basement: 0
Rooms: Breakfast Room,Utility Room-1st Floor
Basement Description: Unfinished
Other Specifics
| 2 | |
| Concrete Perimeter | |
| Asphalt | |
| Deck | |
| Cul-De-Sac | |
| 70X120 | |
| Unfinished | |
| Full | |
| Vaulted/Cathedral Ceilings, Hardwood Floors, First Floor Laundry | |
| Range, Microwave, Dishwasher, Disposal | |
| Not in DB | |
| Sidewalks, Street Lights, Street Paved | |
| — | |
| — | |
| Wood Burning, Gas Starter |
Tax History
| Year | Property Taxes |
|---|---|
| 2010 | $4,690 |
| 2016 | $4,636 |
Contact Agent
Nearby Similar Homes
Nearby Sold Comparables
Contact Agent
Listing Provided By
Chase Real Estate, LLC


