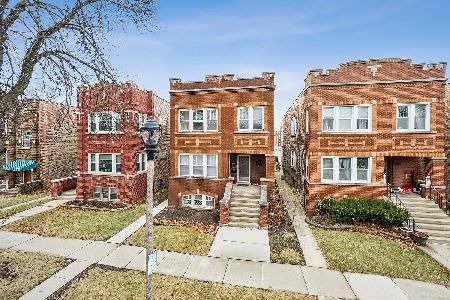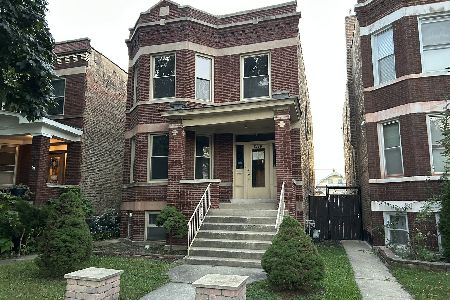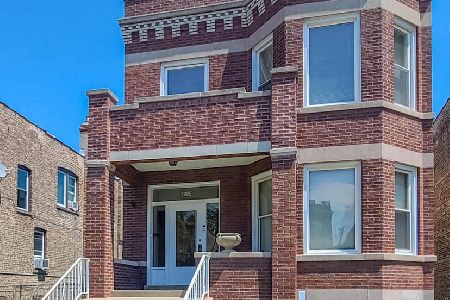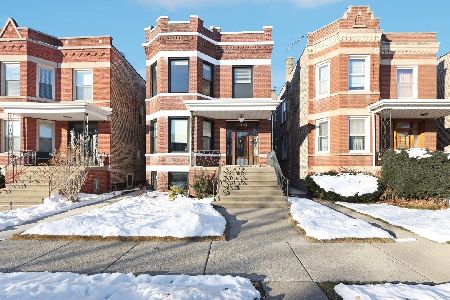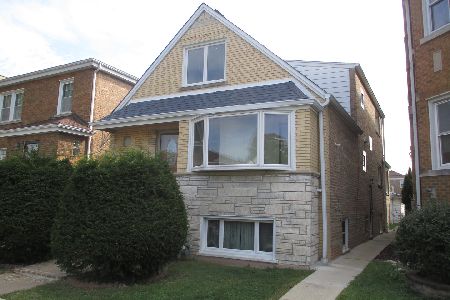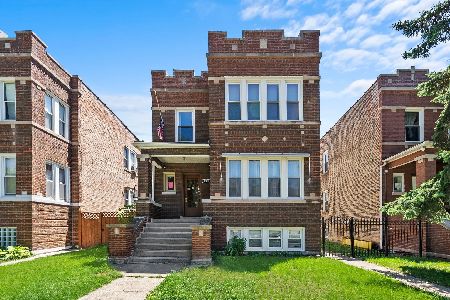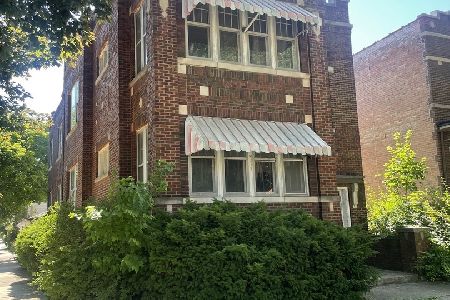2109 Gunderson Avenue, Berwyn, Illinois 60402
$326,000
|
Sold
|
|
| Status: | Closed |
| Sqft: | 0 |
| Cost/Sqft: | — |
| Beds: | 6 |
| Baths: | 0 |
| Year Built: | 1924 |
| Property Taxes: | $8,013 |
| Days On Market: | 2688 |
| Lot Size: | 0,00 |
Description
Gorgeous 2 Flat In Prime Location. Three Bedroom Apartment On Each Floor With A Bonus Room That Can Be Used As A Walk-In Closet, Office or Playroom. Both Units Offer A Sun-Drenched Living Room, Formal Dining Room, Central Air And Updated Eat-In Kitchens. Hardwood Flooring And Original Molding Throughout Plus A Decorative Fireplace In This Spacious Floor Plan. The Newer Windows Keep Your Energy Bills Low. The Basement Is Finished & Dry With Coin Laundry, A Storage Room And Bathroom. Conveniently Located Near Cermak Plaza, Transportation, Stores, Schools and New Restaurants.
Property Specifics
| Multi-unit | |
| — | |
| — | |
| 1924 | |
| Full | |
| — | |
| No | |
| — |
| Cook | |
| — | |
| — / — | |
| — | |
| Lake Michigan,Public | |
| Public Sewer | |
| 10075577 | |
| 16194300030000 |
Property History
| DATE: | EVENT: | PRICE: | SOURCE: |
|---|---|---|---|
| 21 Nov, 2018 | Sold | $326,000 | MRED MLS |
| 21 Oct, 2018 | Under contract | $315,000 | MRED MLS |
| 7 Sep, 2018 | Listed for sale | $315,000 | MRED MLS |
| 6 Aug, 2024 | Sold | $530,000 | MRED MLS |
| 4 Jun, 2024 | Under contract | $519,900 | MRED MLS |
| 29 May, 2024 | Listed for sale | $519,900 | MRED MLS |
Room Specifics
Total Bedrooms: 6
Bedrooms Above Ground: 6
Bedrooms Below Ground: 0
Dimensions: —
Floor Type: —
Dimensions: —
Floor Type: —
Dimensions: —
Floor Type: —
Dimensions: —
Floor Type: —
Dimensions: —
Floor Type: —
Full Bathrooms: 4
Bathroom Amenities: —
Bathroom in Basement: 0
Rooms: —
Basement Description: Finished
Other Specifics
| 2 | |
| — | |
| — | |
| Patio | |
| — | |
| 4,662 | |
| — | |
| — | |
| — | |
| — | |
| Not in DB | |
| Sidewalks, Street Lights, Street Paved | |
| — | |
| — | |
| — |
Tax History
| Year | Property Taxes |
|---|---|
| 2018 | $8,013 |
| 2024 | $11,422 |
Contact Agent
Nearby Similar Homes
Nearby Sold Comparables
Contact Agent
Listing Provided By
Baird & Warner, Inc.

