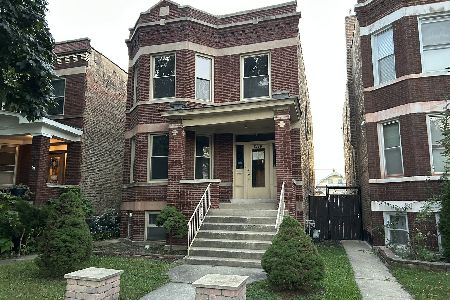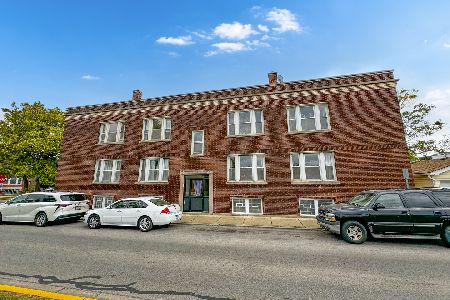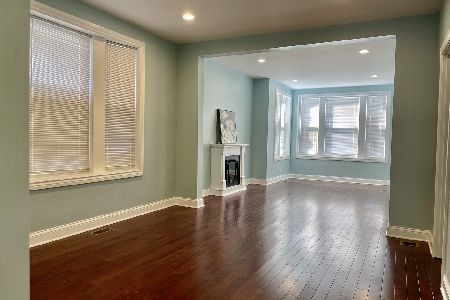2109 Highland Avenue, Berwyn, Illinois 60402
$354,000
|
Sold
|
|
| Status: | Closed |
| Sqft: | 0 |
| Cost/Sqft: | — |
| Beds: | 4 |
| Baths: | 0 |
| Year Built: | 1917 |
| Property Taxes: | $6,982 |
| Days On Market: | 1101 |
| Lot Size: | 0,00 |
Description
Brick Two Flat Near Parks, Schools, Restaurants, Stores, Groceries, And Transportation. Top Floor Has 2 Bedrooms Plus An Office/Den Which Could Become Another Bedroom And A Balcony. Plus A Spacious Formal Dining Room And Sun Drenched Living Room With Hardwood Floors Throughout. The First Floor Has A Brand New Kitchen, Two Large Bedrooms, A Bonus Room, Enclosed Porch, And Newer Bathroom. In The Basement, There Are 4 Huge Storage Rooms For Tenants And The Landlord. The Backyard Is Well Landscaped, Has A Patio, And A Brand New 2 Car Garage. This Property Also Has Newer Boiler & Gutters, Updated Electrical, Plus Recent Tuck Pointing On The Facade. Berwyn Compliant, Move In With Peace Of Mind!
Property Specifics
| Multi-unit | |
| — | |
| — | |
| 1917 | |
| — | |
| — | |
| No | |
| — |
| Cook | |
| — | |
| — / — | |
| — | |
| — | |
| — | |
| 11670896 | |
| 16203310040000 |
Property History
| DATE: | EVENT: | PRICE: | SOURCE: |
|---|---|---|---|
| 16 Jan, 2015 | Sold | $170,000 | MRED MLS |
| 25 Oct, 2014 | Under contract | $172,500 | MRED MLS |
| 23 Sep, 2014 | Listed for sale | $172,500 | MRED MLS |
| 8 Feb, 2023 | Sold | $354,000 | MRED MLS |
| 9 Dec, 2022 | Under contract | $345,000 | MRED MLS |
| 10 Nov, 2022 | Listed for sale | $345,000 | MRED MLS |
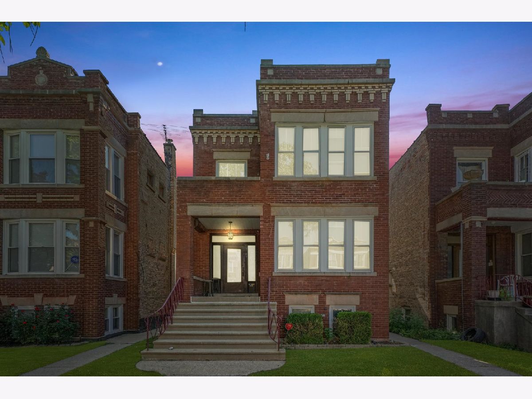
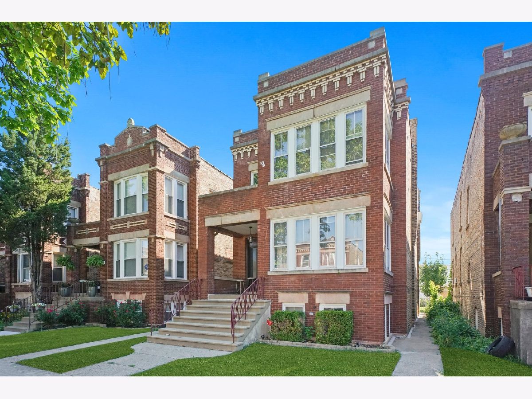
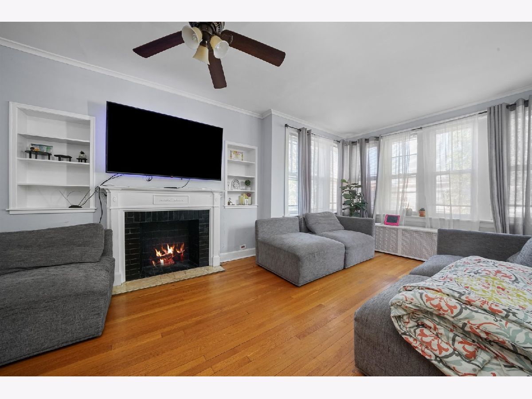
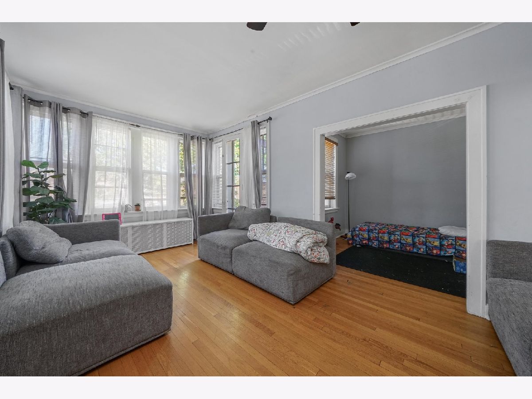
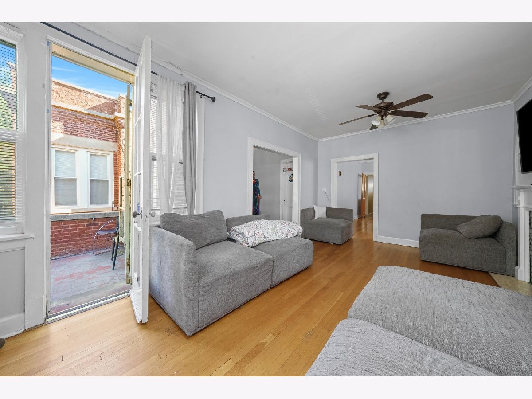
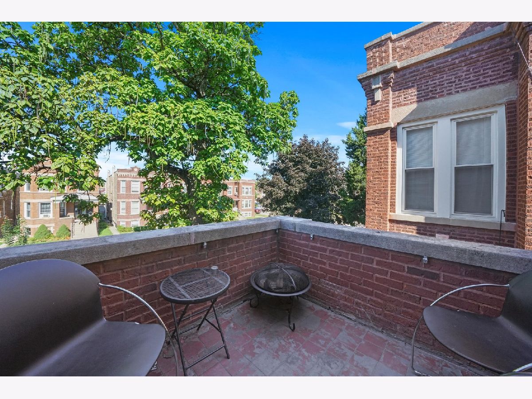
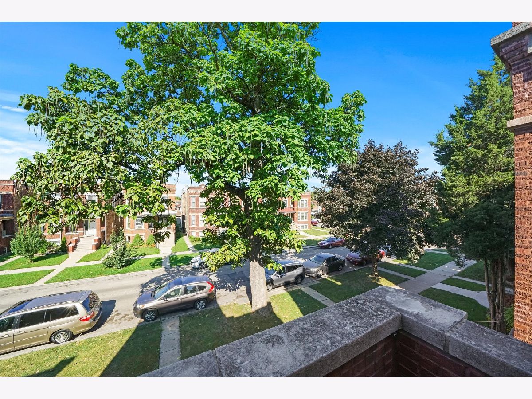
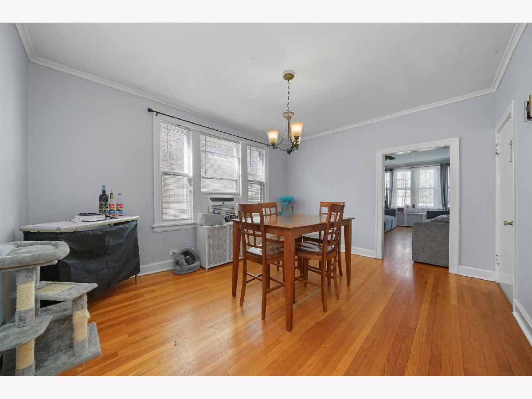
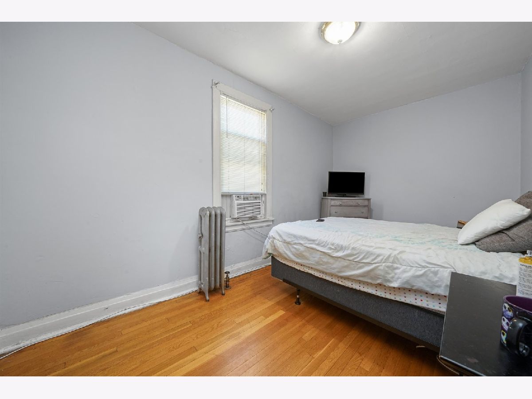
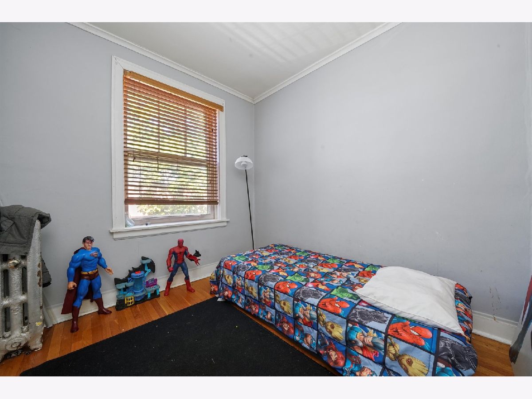

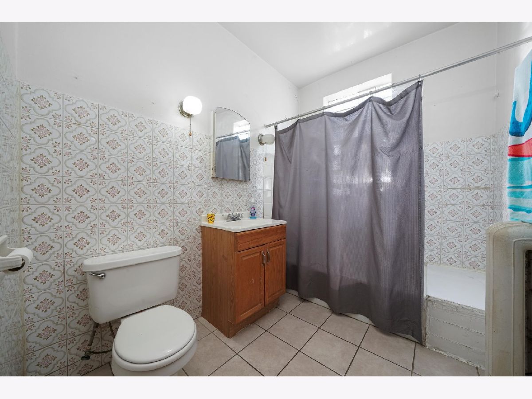
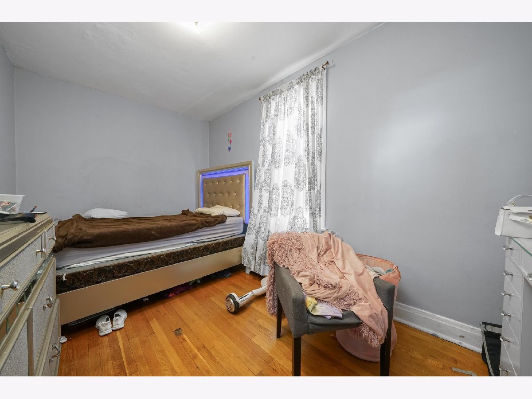
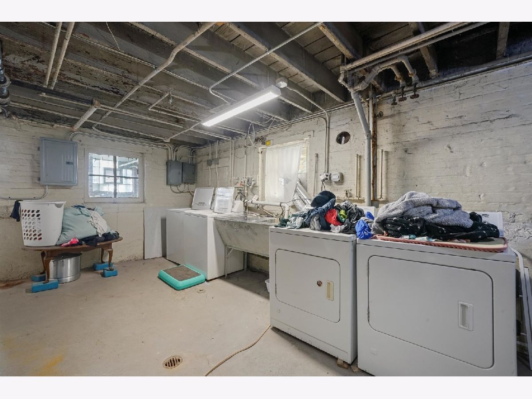
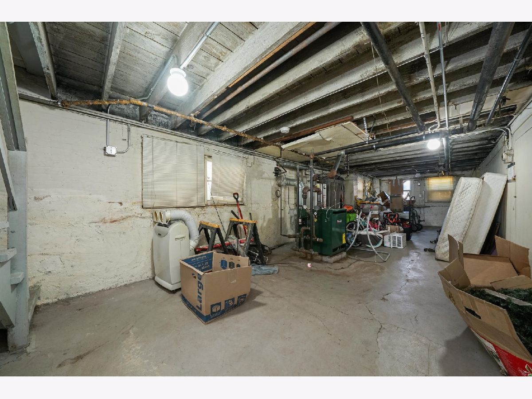
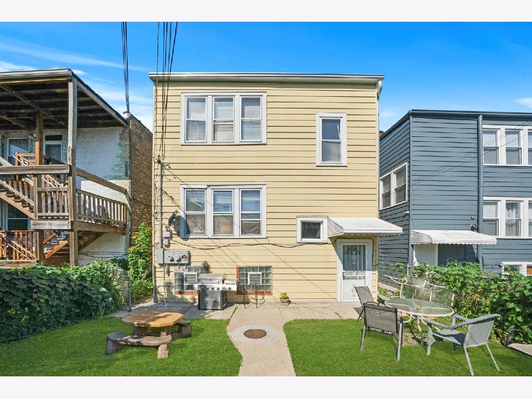
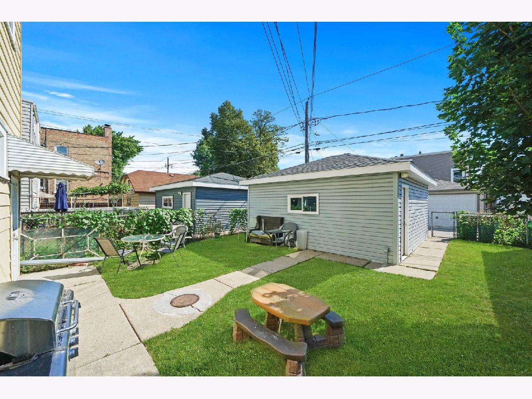
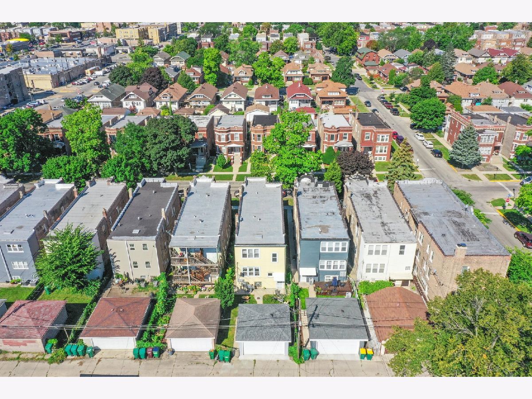
Room Specifics
Total Bedrooms: 4
Bedrooms Above Ground: 4
Bedrooms Below Ground: 0
Dimensions: —
Floor Type: —
Dimensions: —
Floor Type: —
Dimensions: —
Floor Type: —
Full Bathrooms: 2
Bathroom Amenities: —
Bathroom in Basement: —
Rooms: —
Basement Description: Unfinished
Other Specifics
| 2 | |
| — | |
| — | |
| — | |
| — | |
| 30 X 126 | |
| — | |
| — | |
| — | |
| — | |
| Not in DB | |
| — | |
| — | |
| — | |
| — |
Tax History
| Year | Property Taxes |
|---|---|
| 2015 | $7,039 |
| 2023 | $6,982 |
Contact Agent
Nearby Similar Homes
Nearby Sold Comparables
Contact Agent
Listing Provided By
Baird & Warner, Inc.


