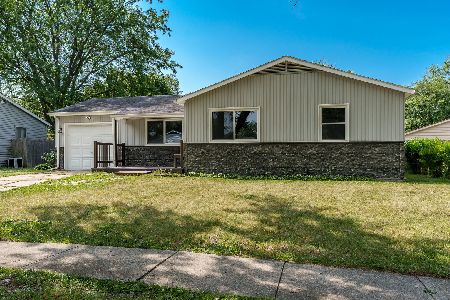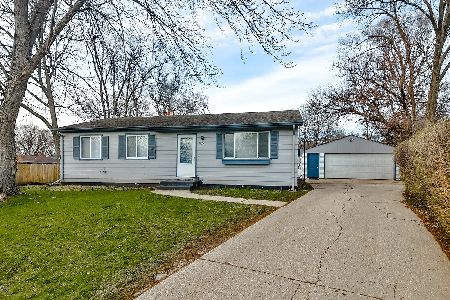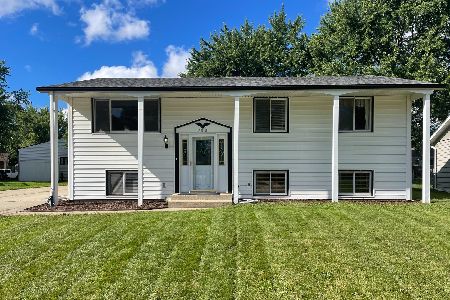2109 Jamestown Drive, Rockford, Illinois 61109
$69,500
|
Sold
|
|
| Status: | Closed |
| Sqft: | 1,710 |
| Cost/Sqft: | $44 |
| Beds: | 3 |
| Baths: | 2 |
| Year Built: | 1973 |
| Property Taxes: | $2,993 |
| Days On Market: | 4320 |
| Lot Size: | 0,23 |
Description
Attractive front porch leads to this darling ranch with an open floor plan. Spacious living room w/newer laminate flooring, large updated eat-in kitchen w/Maple cabinets, ceramic tile floors & peninsula w/breakfast bar. Master bedroom w/attached & updated half bath, finished LL family/rec-room & bonus room, fenced yard, covered patio & more.
Property Specifics
| Single Family | |
| — | |
| — | |
| 1973 | |
| Full | |
| — | |
| No | |
| 0.23 |
| Winnebago | |
| — | |
| 0 / Not Applicable | |
| None | |
| Public | |
| Public Sewer | |
| 08567607 | |
| 1512205018 |
Property History
| DATE: | EVENT: | PRICE: | SOURCE: |
|---|---|---|---|
| 28 May, 2014 | Sold | $69,500 | MRED MLS |
| 15 Apr, 2014 | Under contract | $74,900 | MRED MLS |
| 26 Mar, 2014 | Listed for sale | $74,900 | MRED MLS |
| 25 Jul, 2024 | Sold | $165,000 | MRED MLS |
| 22 Jun, 2024 | Under contract | $150,000 | MRED MLS |
| 20 Jun, 2024 | Listed for sale | $150,000 | MRED MLS |
Room Specifics
Total Bedrooms: 3
Bedrooms Above Ground: 3
Bedrooms Below Ground: 0
Dimensions: —
Floor Type: Carpet
Dimensions: —
Floor Type: Carpet
Full Bathrooms: 2
Bathroom Amenities: —
Bathroom in Basement: 0
Rooms: Bonus Room,Recreation Room
Basement Description: Finished
Other Specifics
| 1 | |
| — | |
| — | |
| Patio | |
| Fenced Yard | |
| 65X156 | |
| — | |
| Half | |
| Wood Laminate Floors | |
| Range, Dishwasher | |
| Not in DB | |
| — | |
| — | |
| — | |
| — |
Tax History
| Year | Property Taxes |
|---|---|
| 2014 | $2,993 |
| 2024 | $2,924 |
Contact Agent
Nearby Sold Comparables
Contact Agent
Listing Provided By
Keller Williams Realty Signature








