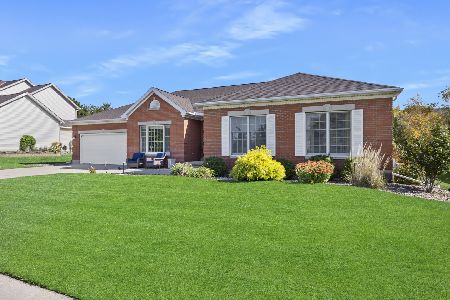2109 Jessamine, Bloomington, Illinois 61704
$402,000
|
Sold
|
|
| Status: | Closed |
| Sqft: | 3,034 |
| Cost/Sqft: | $138 |
| Beds: | 3 |
| Baths: | 4 |
| Year Built: | 1999 |
| Property Taxes: | $8,602 |
| Days On Market: | 3626 |
| Lot Size: | 0,00 |
Description
Prestigious House in a Prestigious Neighborhood! Looking for a unique house exquisitely upgraded and remodeled inside and outside? Dryvit replaced w/ brick and stone & Hardie board siding for a gorgeous elevation; newer Pella front and rear doors; Dramatic two story entry and family room with 2 sided fireplace leads you into the spectacularly remodeled kitchen with granite countertop & stainless steel appliances. Enjoy year round beauty of your backyard in the elegant sunken four season room overlooking gorgeous landscaped backyard w/sprinkler system & beautiful patio. 3 car garage has a drain & convenience of hot & cold water and roughed in for a gas heater; Finished basement features a nice wet bar, a full bath and a large family room to entertain. Upgrades galore everywhere flooring, paint, bathrooms, mechanicals, & list goes on!!! Built by Johnston Builders & now with lots of pride in ownership ready for the next proud owner.
Property Specifics
| Single Family | |
| — | |
| Traditional | |
| 1999 | |
| Full | |
| — | |
| No | |
| — |
| Mc Lean | |
| Summerfield | |
| 450 / Annual | |
| — | |
| Public | |
| Public Sewer | |
| 10207184 | |
| 1425303012 |
Nearby Schools
| NAME: | DISTRICT: | DISTANCE: | |
|---|---|---|---|
|
Grade School
Northpoint Elementary |
5 | — | |
|
Middle School
Kingsley Jr High |
5 | Not in DB | |
|
High School
Normal Community High School |
5 | Not in DB | |
Property History
| DATE: | EVENT: | PRICE: | SOURCE: |
|---|---|---|---|
| 29 Sep, 2010 | Sold | $369,900 | MRED MLS |
| 11 Jun, 2010 | Under contract | $379,900 | MRED MLS |
| 22 Apr, 2010 | Listed for sale | $379,900 | MRED MLS |
| 20 May, 2016 | Sold | $402,000 | MRED MLS |
| 11 Apr, 2016 | Under contract | $419,900 | MRED MLS |
| 18 Feb, 2016 | Listed for sale | $439,900 | MRED MLS |
Room Specifics
Total Bedrooms: 3
Bedrooms Above Ground: 3
Bedrooms Below Ground: 0
Dimensions: —
Floor Type: Carpet
Dimensions: —
Floor Type: Carpet
Full Bathrooms: 4
Bathroom Amenities: Whirlpool
Bathroom in Basement: 1
Rooms: Other Room,Family Room,Foyer,Enclosed Porch Heated
Basement Description: Finished
Other Specifics
| 3 | |
| — | |
| — | |
| Patio, Porch | |
| Mature Trees,Landscaped | |
| 101X115 | |
| — | |
| Full | |
| First Floor Full Bath, Bar-Wet, Built-in Features, Walk-In Closet(s) | |
| Dishwasher, Refrigerator, Range, Microwave | |
| Not in DB | |
| — | |
| — | |
| — | |
| Gas Log |
Tax History
| Year | Property Taxes |
|---|---|
| 2010 | $8,616 |
| 2016 | $8,602 |
Contact Agent
Nearby Similar Homes
Nearby Sold Comparables
Contact Agent
Listing Provided By
Coldwell Banker The Real Estate Group







